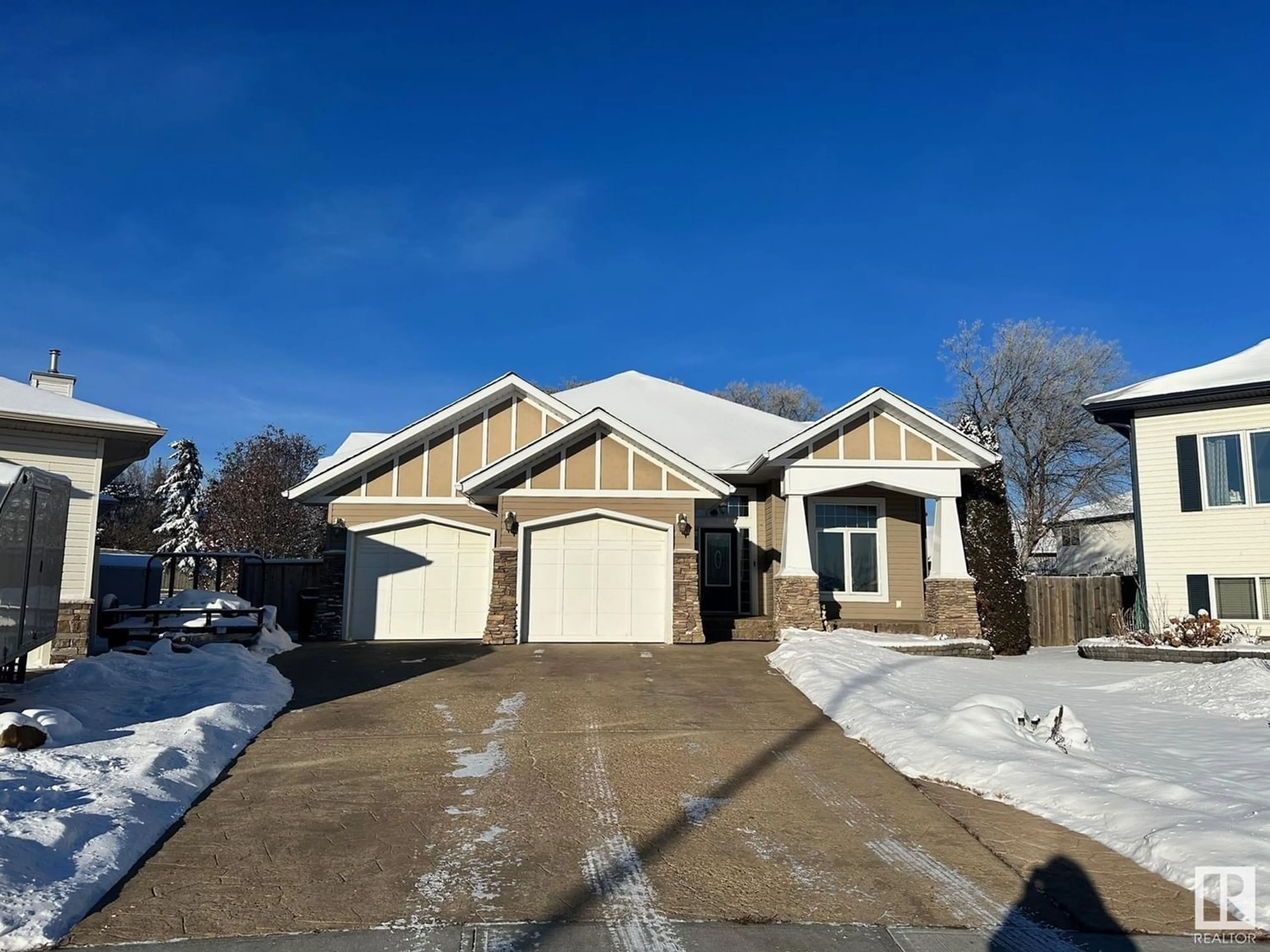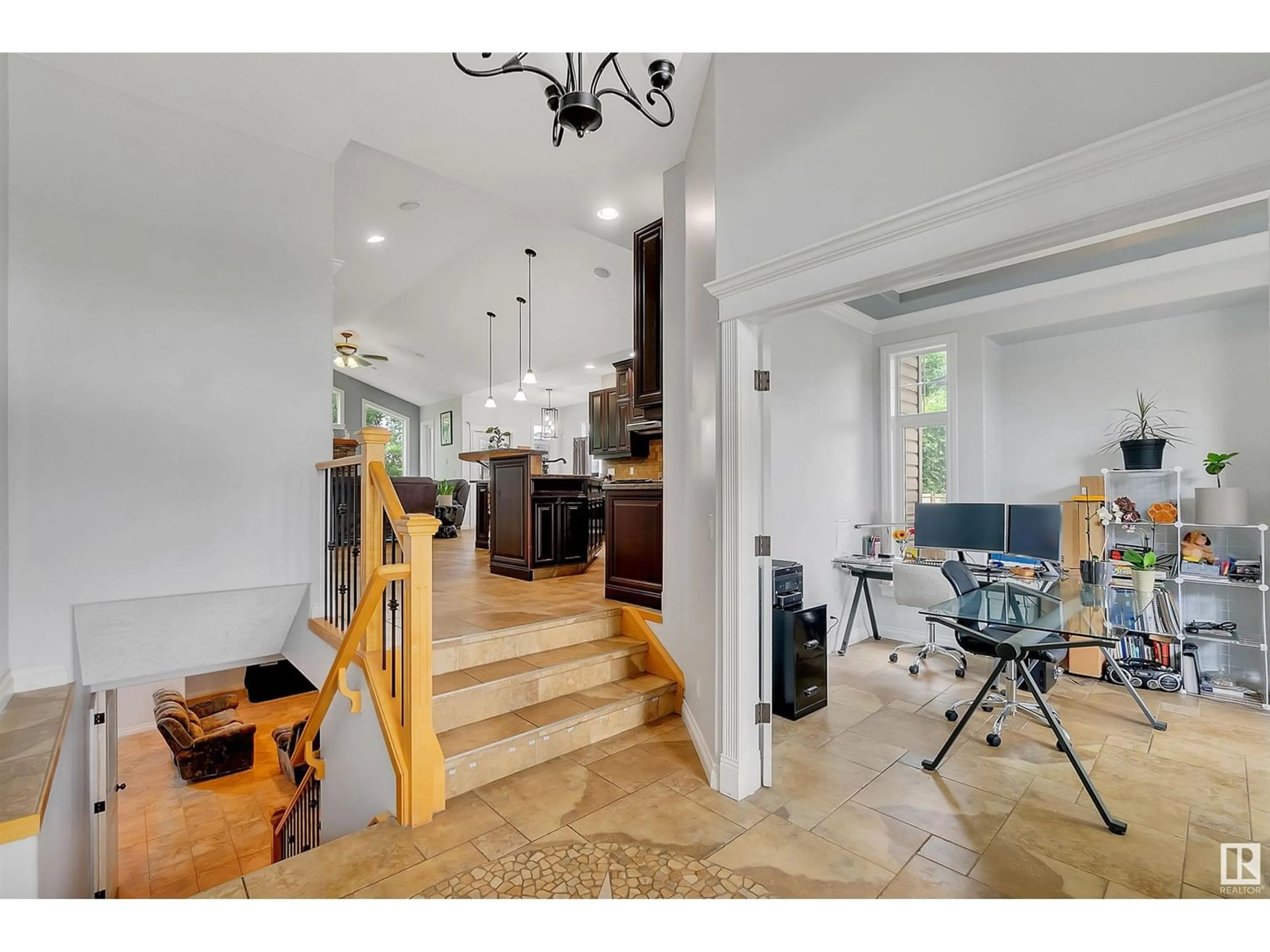28 Lakewood CV S, Spruce Grove, Alberta T7X4L1
Contact us about this property
Highlights
Estimated ValueThis is the price Wahi expects this property to sell for.
The calculation is powered by our Instant Home Value Estimate, which uses current market and property price trends to estimate your home’s value with a 90% accuracy rate.Not available
Price/Sqft$399/sqft
Est. Mortgage$2,791/mo
Tax Amount ()-
Days On Market311 days
Description
Step into this family-friendly home offering nearly 3000 sq. ft. of space, ideal for creating lifelong memories. The master suite, complete with a walk-in closet and 5-piece ensuite, provides a private retreat. The main level features an additional large bedroom, while the basement offers three more, each with walk-in closets and study desks, perfect for kids' rooms or study areas. The heart of the home is the open-plan kitchen, dining, and living area, where family gatherings and cozy evenings can be enjoyed. The spacious rec room, ready for a wet bar, promises endless family fun. The private backyard is a safe haven for play and relaxation. Practicalities include a large, insulated garage with extra storage, a mudroom for organizing daily essentials, and a laundry room that simplifies chores. This home, with its blend of comfort and functionality, is an ideal setting for your family's next chapter. (id:39198)
Property Details
Interior
Features
Basement Floor
Bedroom 3
3.96 m x 4.18 mBedroom 4
4.05 m x 3.66 mBedroom 5
3.91 m x 4.56 mLaundry room
3.1 m x 2.04 mExterior
Parking
Garage spaces 4
Garage type Attached Garage
Other parking spaces 0
Total parking spaces 4
Property History
 54
54 50
50 50
50

