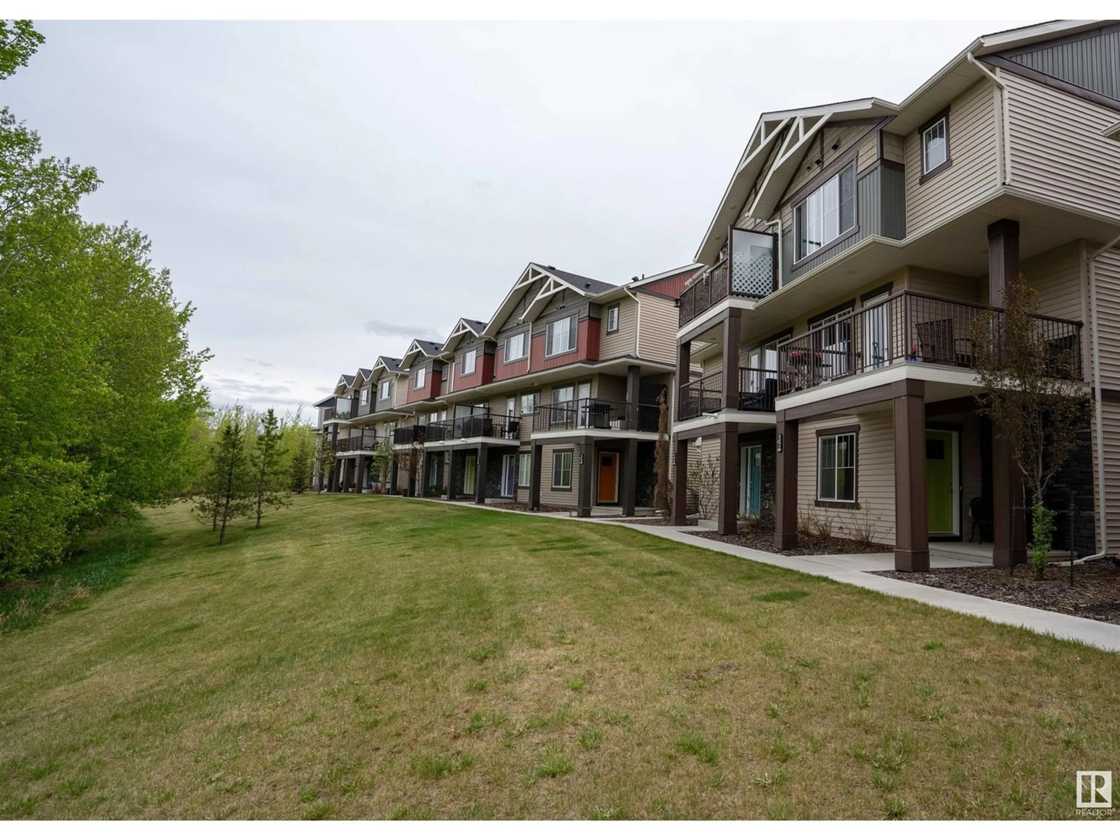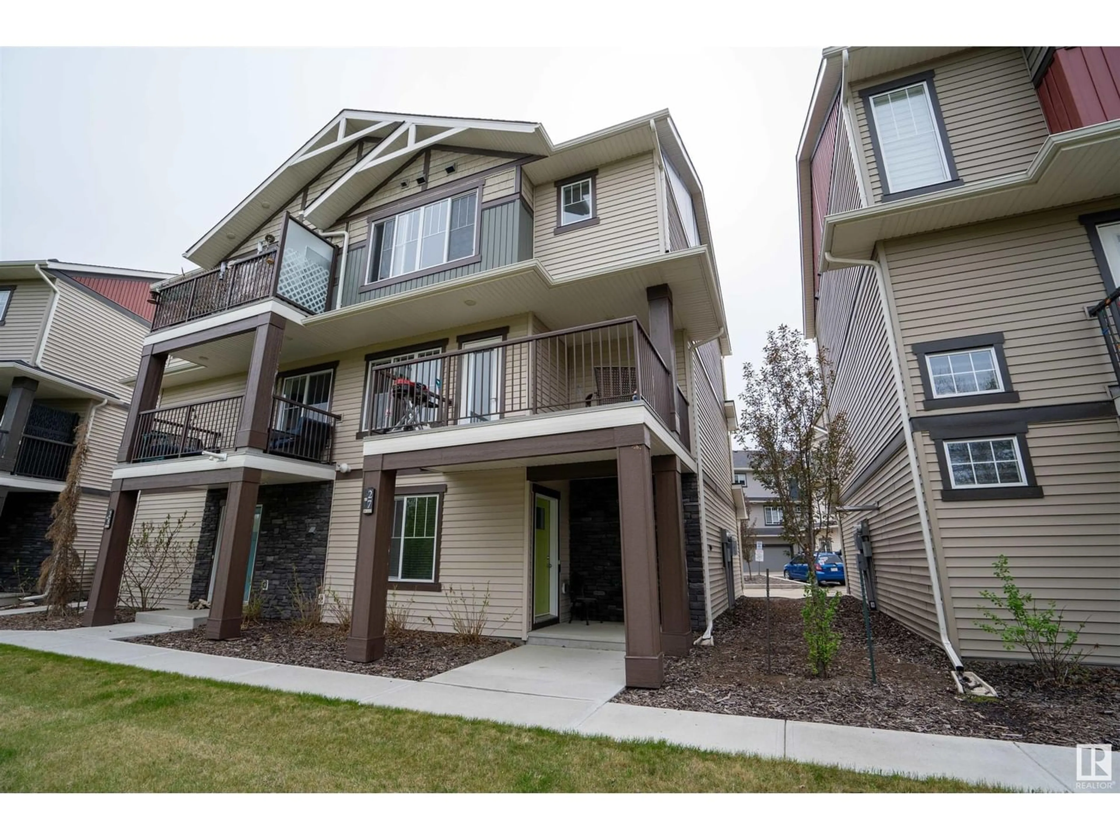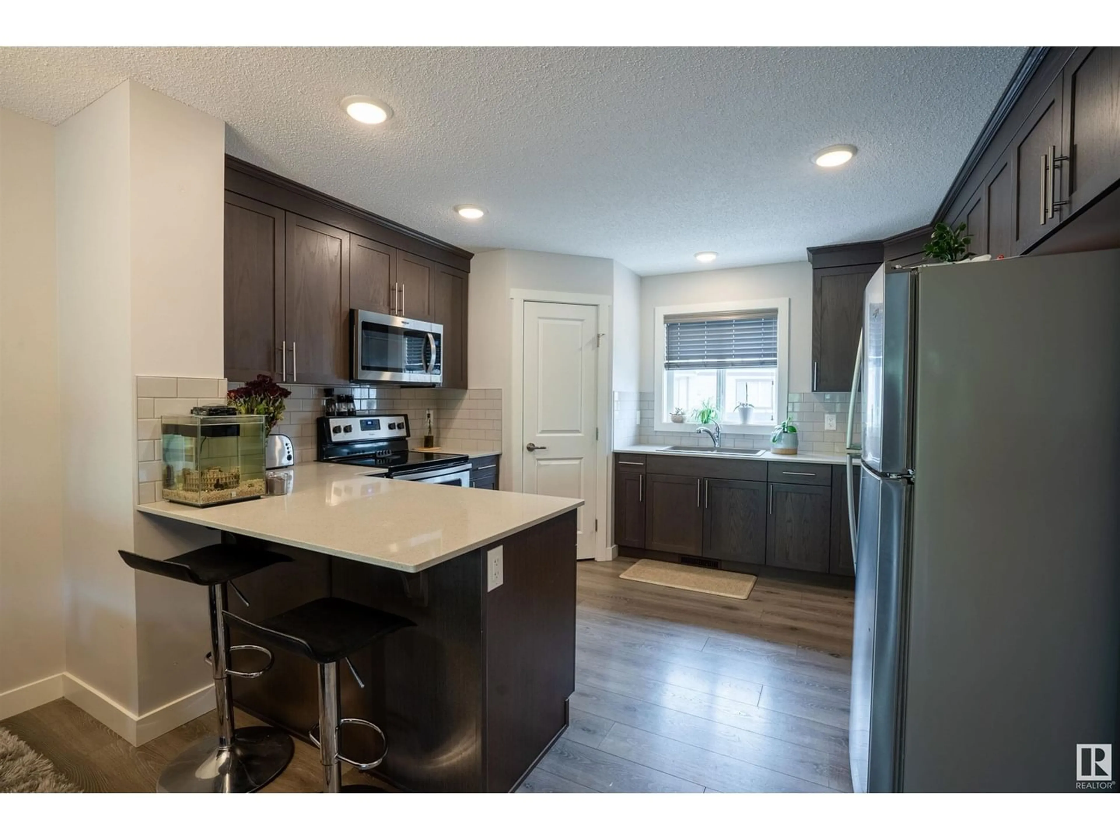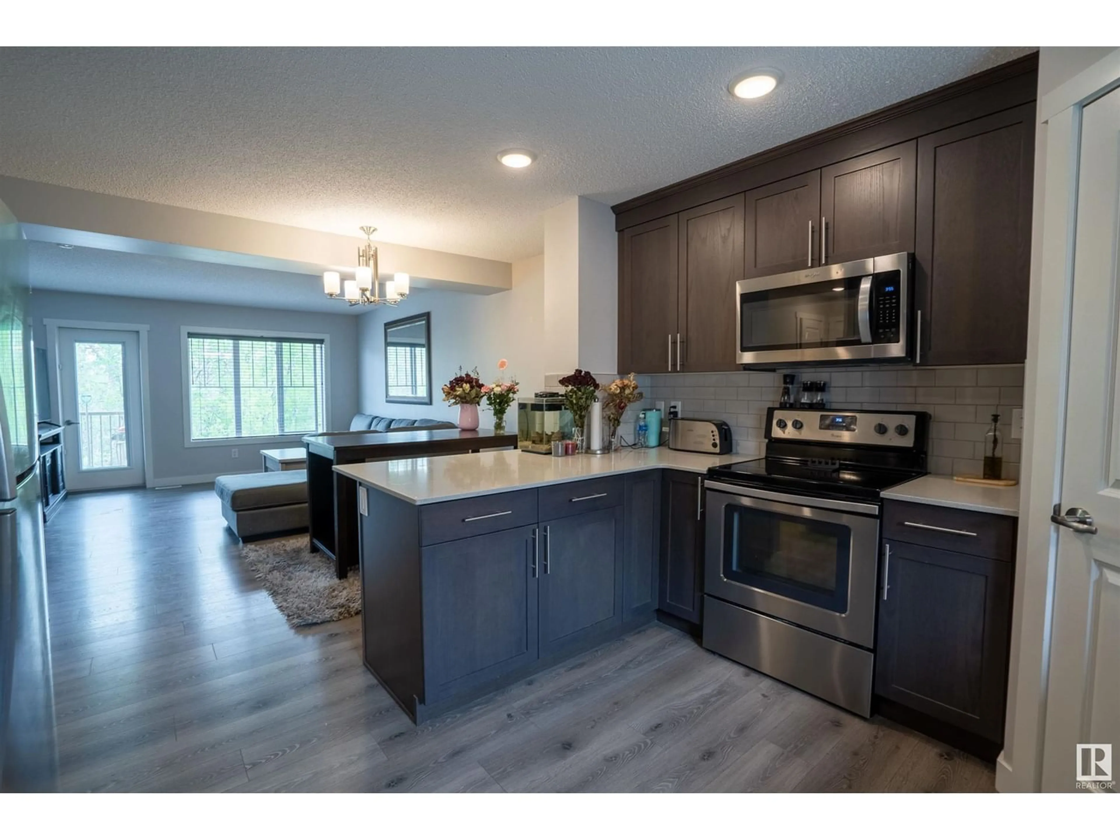#27 50 MCLAUGHLIN DR, Spruce Grove, Alberta T7X0K3
Contact us about this property
Highlights
Estimated ValueThis is the price Wahi expects this property to sell for.
The calculation is powered by our Instant Home Value Estimate, which uses current market and property price trends to estimate your home’s value with a 90% accuracy rate.Not available
Price/Sqft$226/sqft
Est. Mortgage$1,396/mo
Maintenance fees$150/mo
Tax Amount ()-
Days On Market247 days
Description
BACKING ONTO TREED GREENSPACE!! Welcome to this Stylish 3BED|3BATH Townhome w/DOUBLE attached garage. Offering MAINTENACE FREE living, this centrally located home is situated in one of Spruce Groves newest premier communities of McLaughlin within walking distance of shopping, restaurants & cafes, public transportation, & SG trail system w/easy access to HWY 16/16A. This spacious home showcases an open concept main living area w/laminate flring & boasts a sleek kitchen design w/SS appliances, ample cabinetry, quartz cntrs & walk-in pantry; patio door off living rm leads to a private deck overlooking treed greenspace; appealing entrance w/spacious front foyer plus there's a DEN/home office off kitchen & a main flr 1/2 bath. Upper level w/ALL 3 bedrms also offers another 4pce bath & has the convenience of a large laundry/storage rm w/wire shelving. Master suite has a walk-in closet & 4pce ensuite. Secure parking w/DBL attached garage measuring 19'x21' & NO YARD Maintenance. DO NOT miss viewing this one! (id:39198)
Property Details
Interior
Features
Main level Floor
Living room
Kitchen
Den
2.44 m x 3.17 mCondo Details
Inclusions
Property History
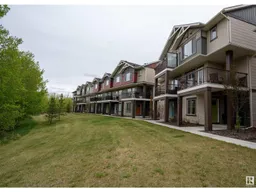 34
34
