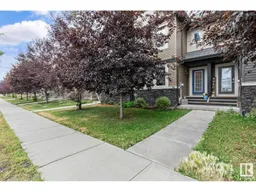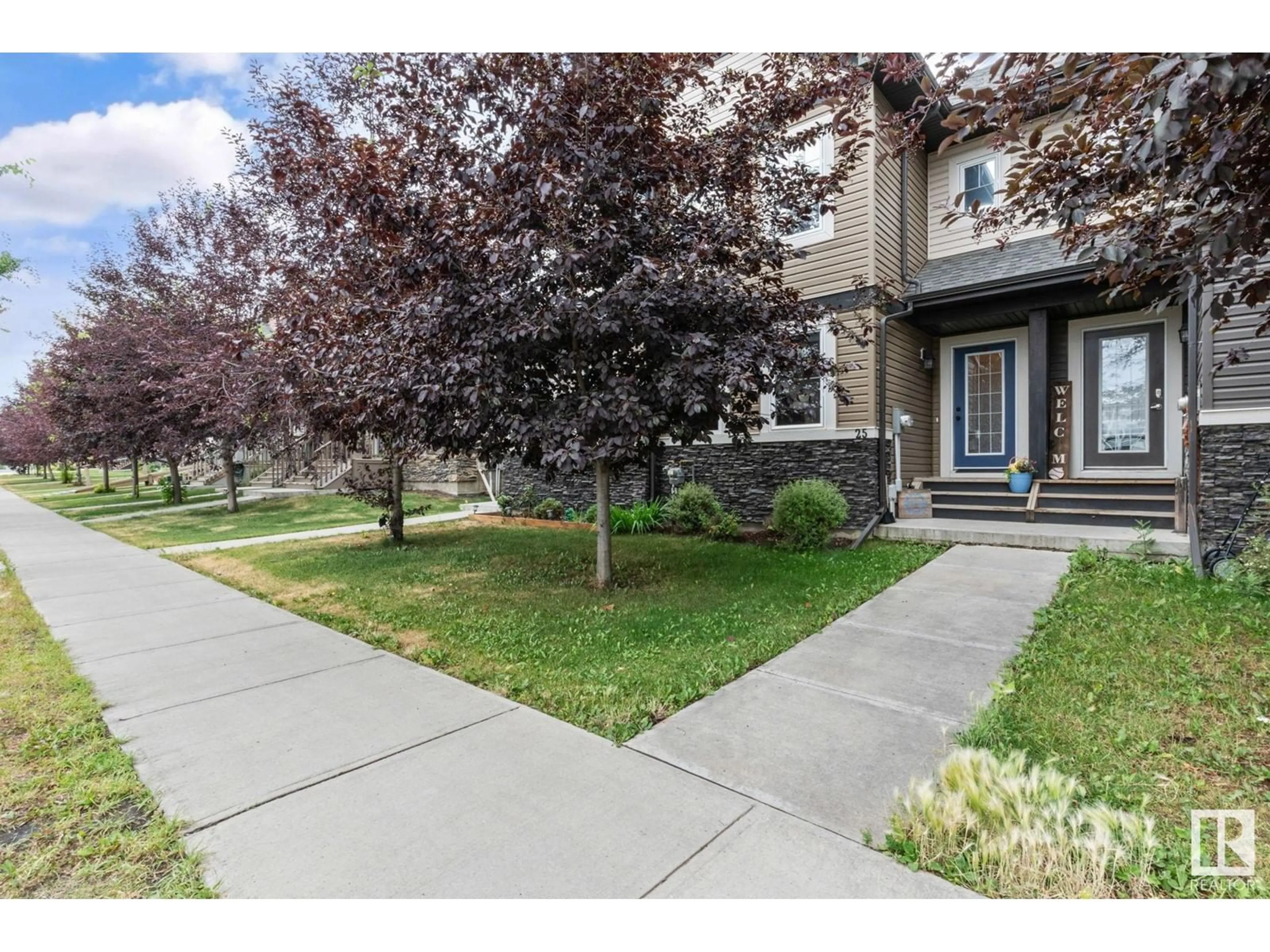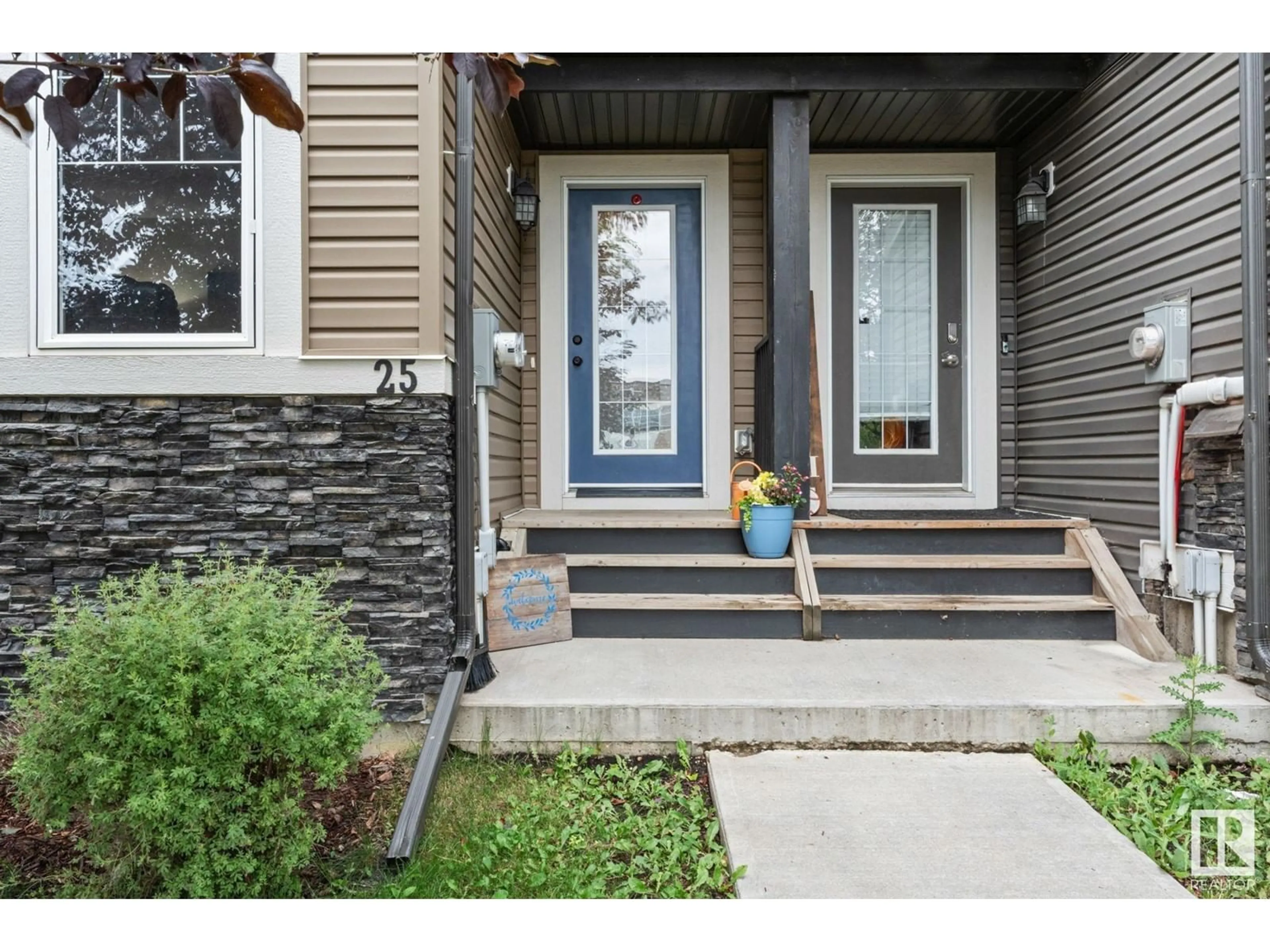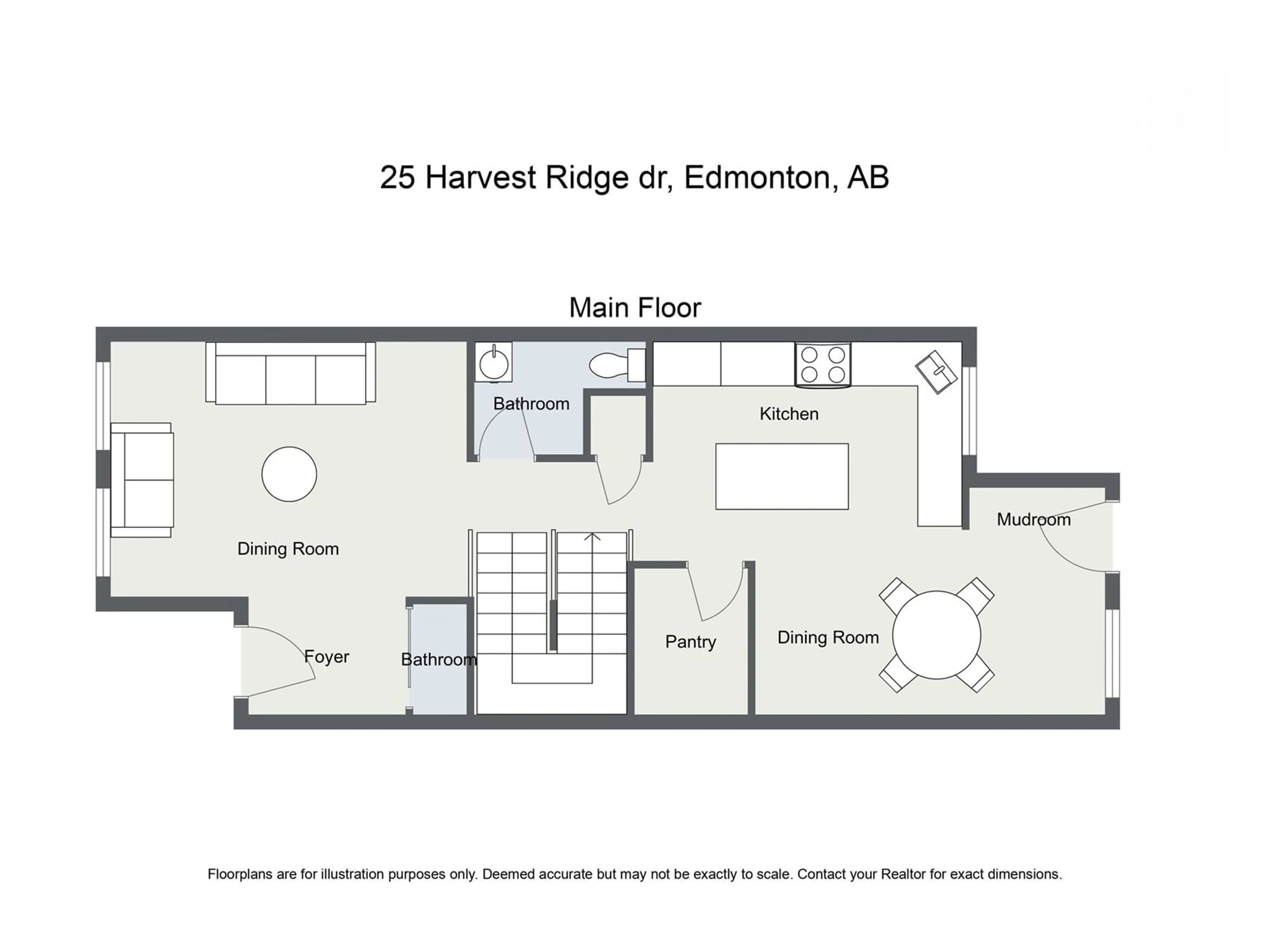25 HARVEST DR, Spruce Grove, Alberta T7X0S1
Contact us about this property
Highlights
Estimated ValueThis is the price Wahi expects this property to sell for.
The calculation is powered by our Instant Home Value Estimate, which uses current market and property price trends to estimate your home’s value with a 90% accuracy rate.$784,000*
Price/Sqft$260/sqft
Days On Market3 days
Est. Mortgage$1,587/mth
Tax Amount ()-
Description
Amazing 2 storey townhouse is a MUST SEE! The main floor features a spacious kitchen with beautiful island. The beautiful dark cabinets, black appliances & an abundance of counter space & Oversized large pantry. The dinette area can accommodate a large dining set, which makes this an ideal space for entertaining, plus you can overflow into the large living room. The upper floor has 2 large primary bedrooms both with full 4-piece ensuites and walk in closets and a conveniently located laundry room on this floor. The basement is waiting for your creativity to finish it to your desired specs or just use it as a space to storage anything you need. Completing this great home is the sunny west facing fenced back yard with a deck. Detached double garage also included. This home is within Walking distance to SPA High School & Copper-Haven k-9 & various parks & green spaces. 2km Away from the tri leisure center. No condo fees. (id:39198)
Property Details
Interior
Features
Main level Floor
Living room
5.08 m x 3.56 mDining room
2.9 m x measurements not availableKitchen
4.22 m x 2.49 mExterior
Parking
Garage spaces 2
Garage type Detached Garage
Other parking spaces 0
Total parking spaces 2
Property History
 31
31


