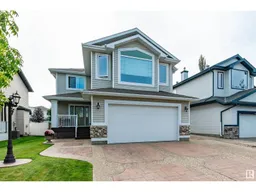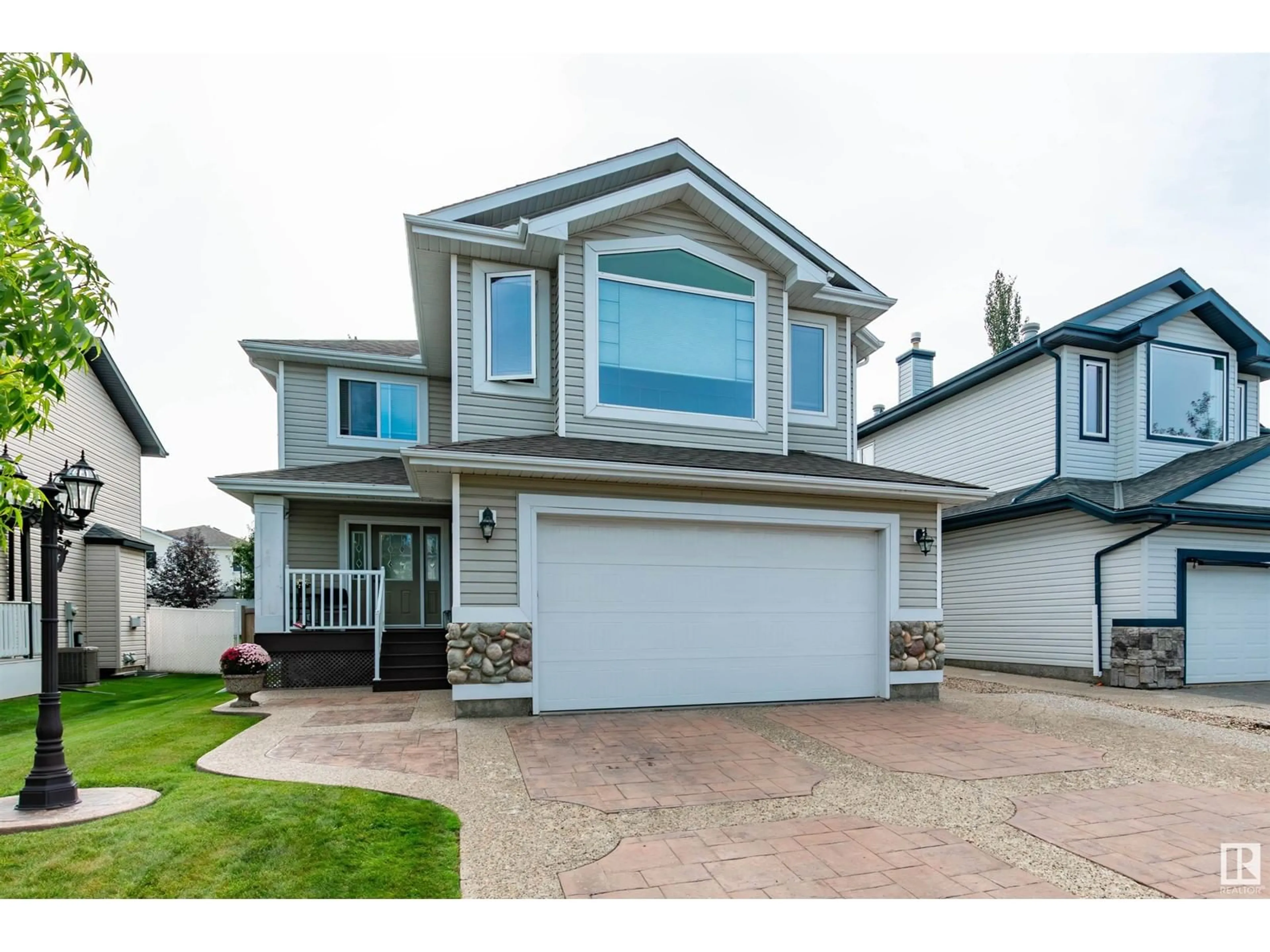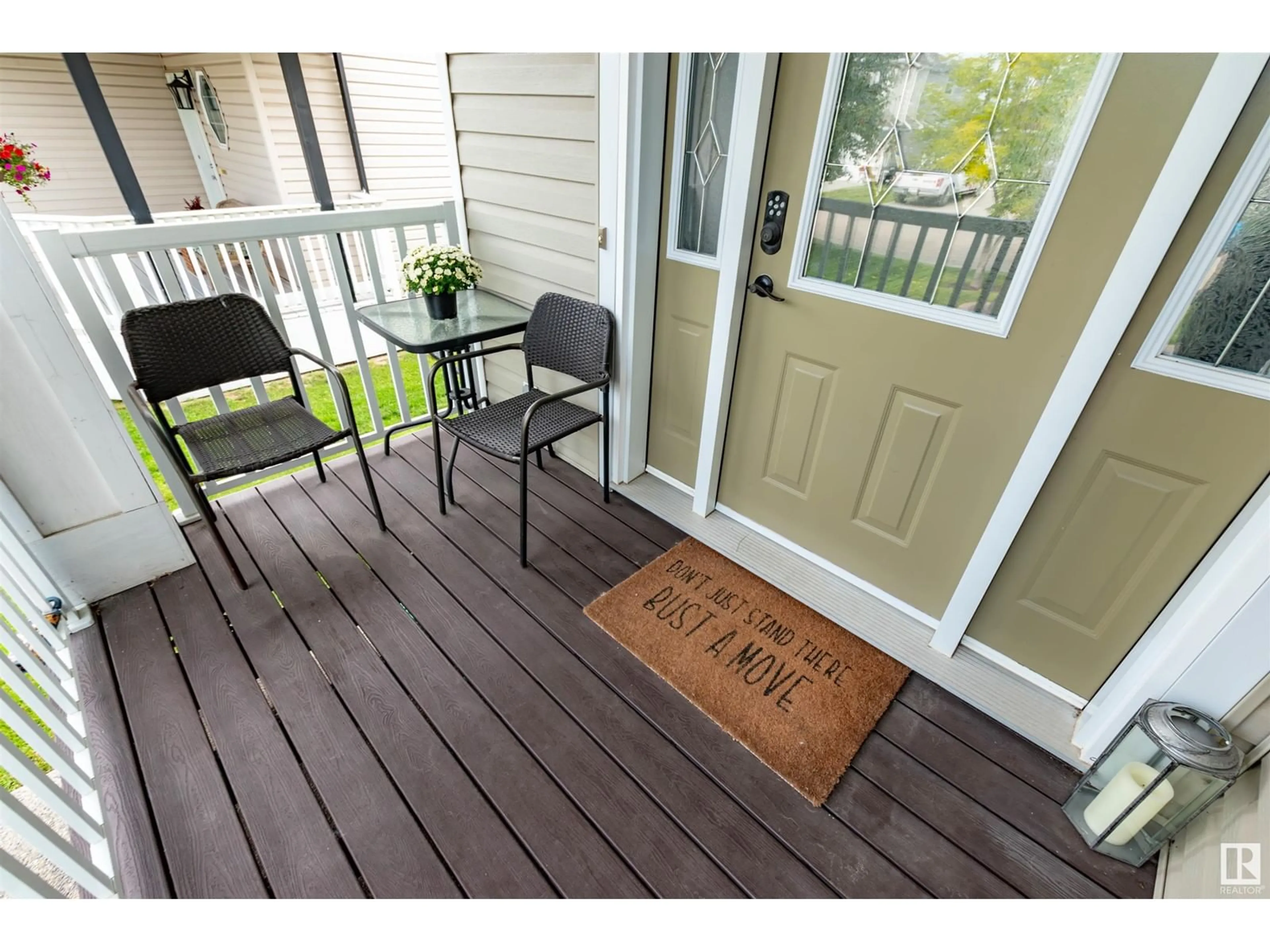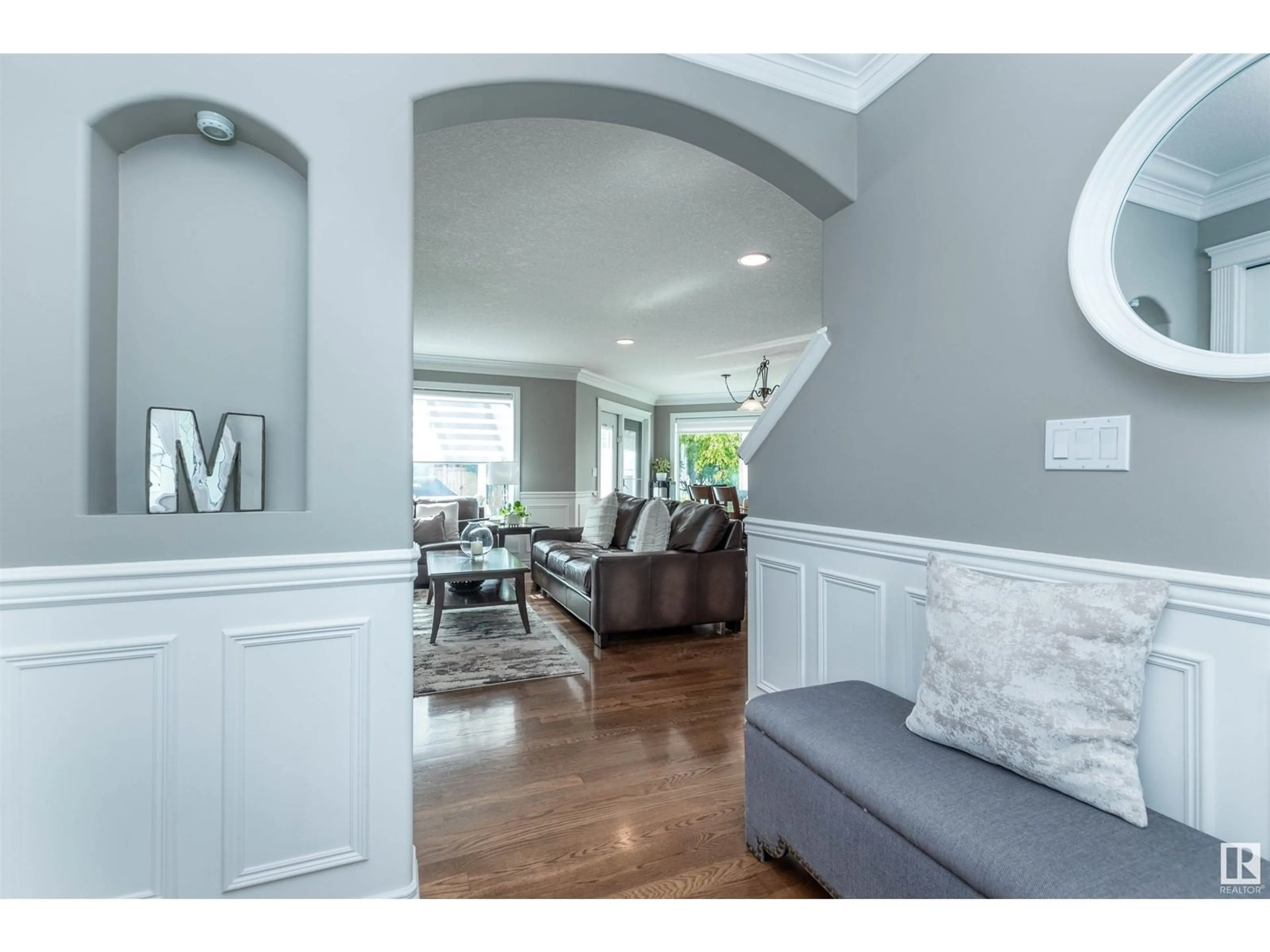25 DEER PARK BV, Spruce Grove, Alberta T7X4M2
Contact us about this property
Highlights
Estimated ValueThis is the price Wahi expects this property to sell for.
The calculation is powered by our Instant Home Value Estimate, which uses current market and property price trends to estimate your home’s value with a 90% accuracy rate.$497,000*
Price/Sqft$293/sqft
Est. Mortgage$2,426/mth
Tax Amount ()-
Days On Market4 days
Description
GORGEOUS FAMILY HOME! Amazing location in desirable Deer Park! This beauty is absolutely immaculate throughout. Featuring a fabulous floor plan with 1924 square feet plus a FULLY FINISHED BASEMENT. Large entry way, spacious living room with gas fireplace, hardwood floors, and beautiful wainscotting. STUNNING KITCHEN! Gorgeous counter tops, stainless steel appliances, and generous dining area. Upstairs is Bonus Room with laminate, crown mouldings, wainscotting and built-in seating. There are 3 bedrooms, 4 piece bathroom and a gorgeous ensuite in the Primary Bedroom plus walk-in closet. Awesome basement with family room, 4th bedroom, 3 piece bathroom and storage space. BEAUTIFUL SOUTH FACING BACKYARD! Low maintenance, mature landscaping, beautiful patio, deck and pergola plus a heated shed! Double garage with aggregate accented driveway. Central A/C too! NEWER SHINGLES! Great location with easy access to highways for a quick commute. See this beauty today! Visit REALTOR website for more information. (id:39198)
Property Details
Interior
Features
Basement Floor
Family room
Bedroom 4
Property History
 41
41


