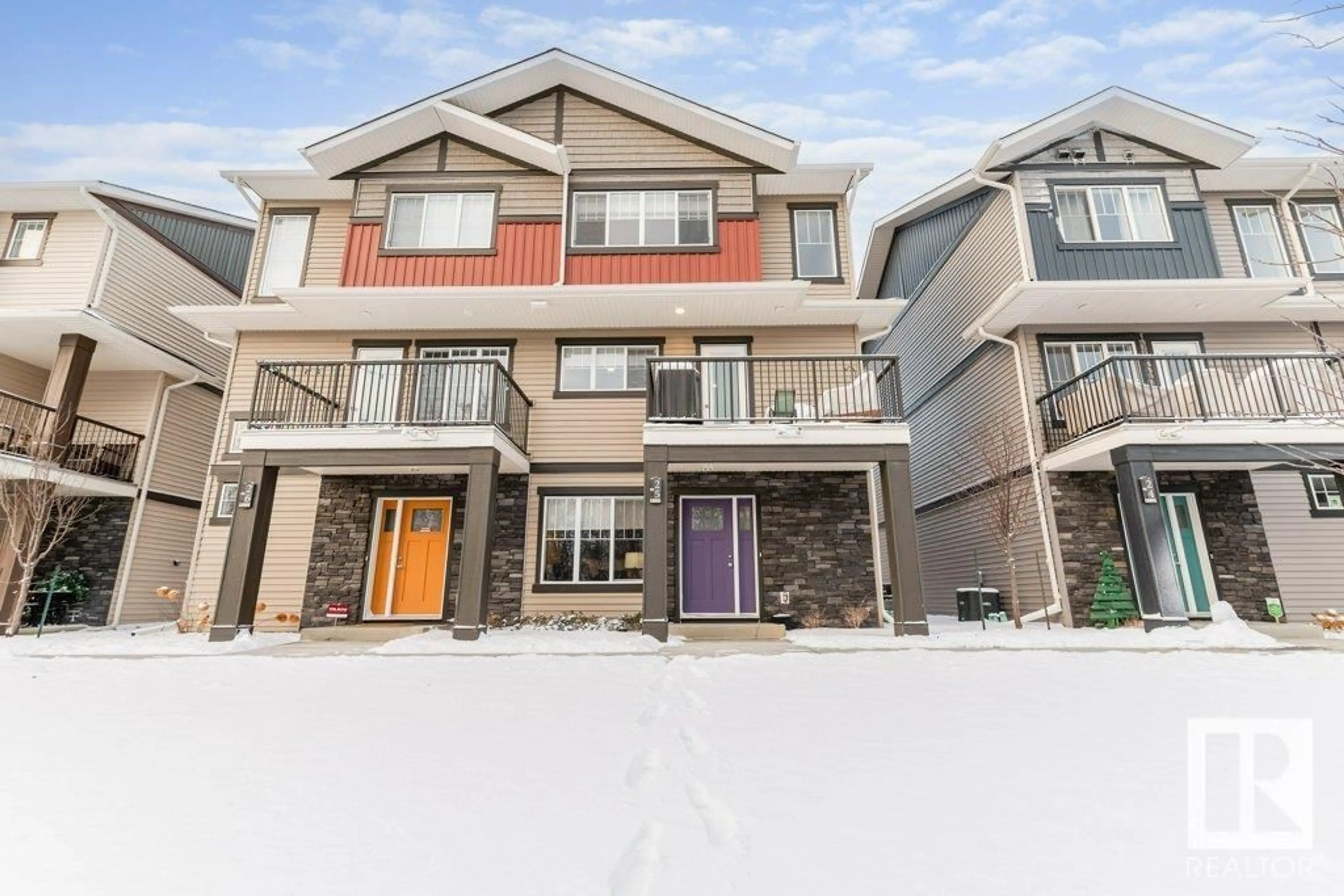#25 50 MCLAUGHLIN DR, Spruce Grove, Alberta T7X0E1
Contact us about this property
Highlights
Estimated ValueThis is the price Wahi expects this property to sell for.
The calculation is powered by our Instant Home Value Estimate, which uses current market and property price trends to estimate your home’s value with a 90% accuracy rate.Not available
Price/Sqft$261/sqft
Est. Mortgage$1,610/mo
Maintenance fees$160/mo
Tax Amount ()-
Days On Market179 days
Description
This beautiful townhouse offers two generously sized bedrooms, each with its own en-suite, perfect for privacy and comfort. The master bedroom features a convenient walk-in closet, adding a touch of luxury. The heart of this home is the stylish kitchen, boasting upgraded quartz countertops, ample cupboards, and sleek laminate flooring. A unique Island area enhances the space, ideal for entertaining or casual dining. Experience the ease of main floor laundry. Large, elegant patio doors lead out to a spacious deck, perfect for outdoor relaxation in the cozy backyard. The lower level includes a large office space, perfect for work-from-home days Additionally, a double attached garage provides secure parking and additional storage space. Nestled in a sought-after neighborhood, this townhouse is within walking distance to shopping centers, restaurants, and entertainment options, combining suburban tranquility with urban convenience. (id:39198)
Property Details
Interior
Features
Lower level Floor
Den
2.47 m x 3.35 mCondo Details
Inclusions
Property History
 49
49

