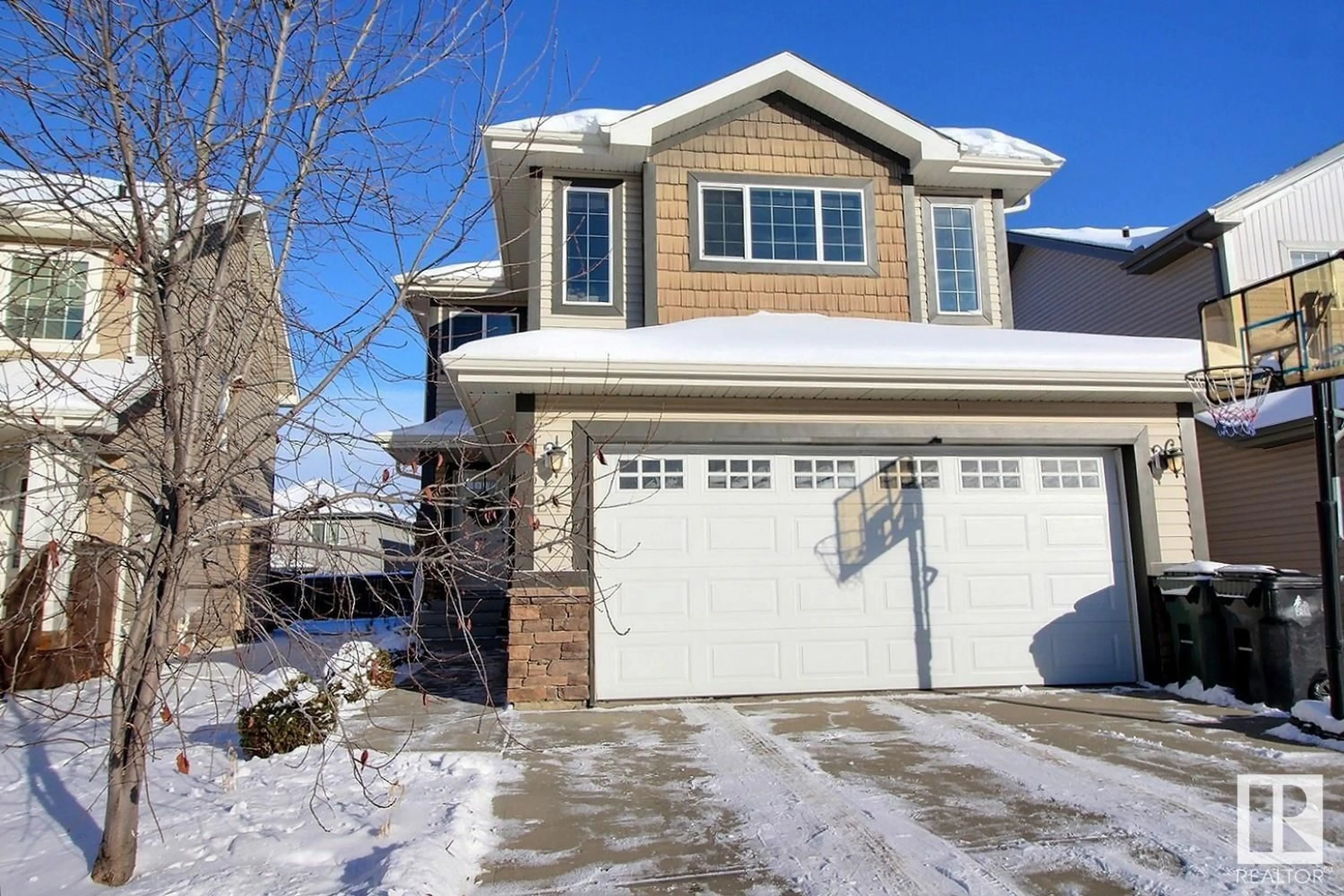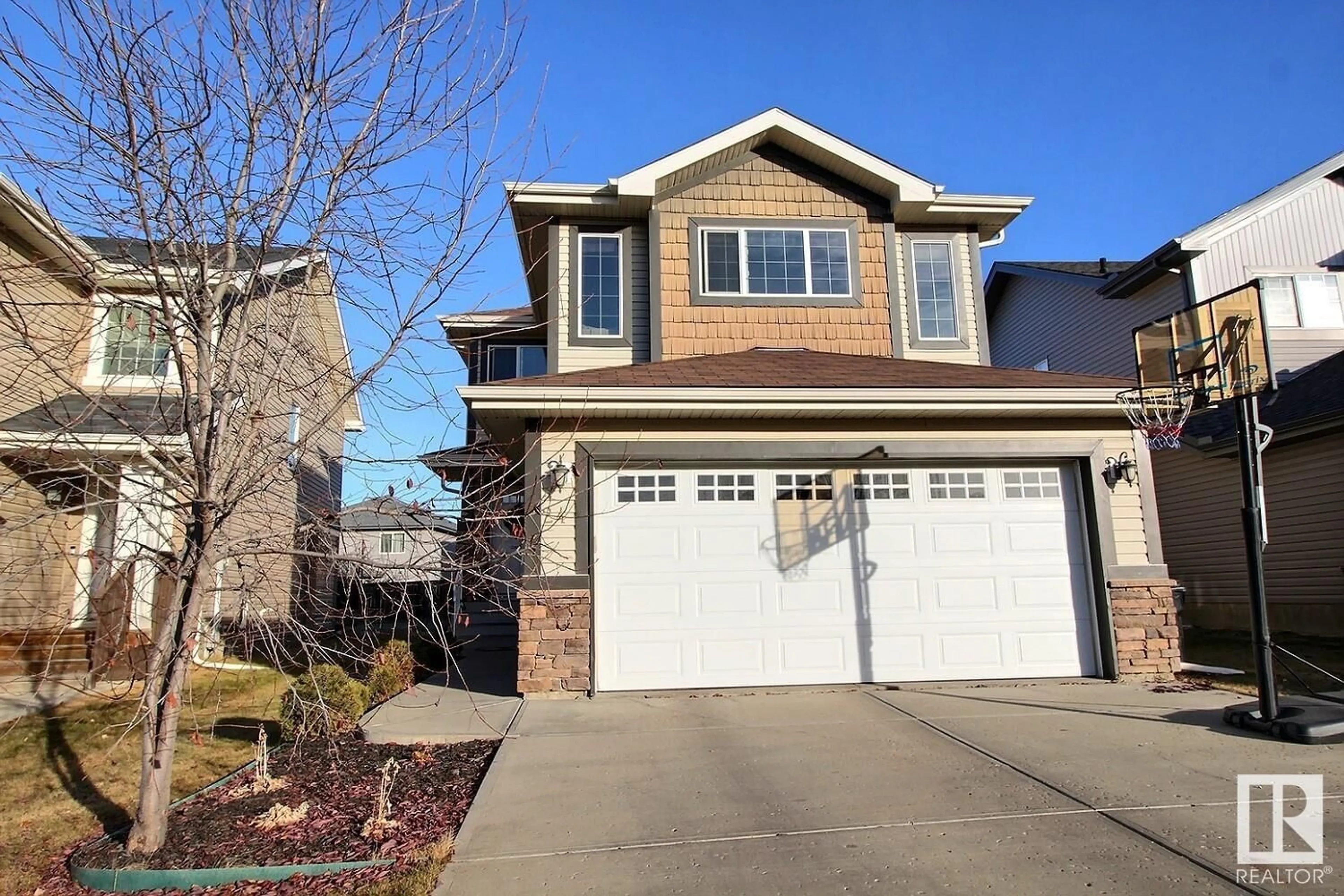24 SPRING CV, Spruce Grove, Alberta T7X0L5
Contact us about this property
Highlights
Estimated ValueThis is the price Wahi expects this property to sell for.
The calculation is powered by our Instant Home Value Estimate, which uses current market and property price trends to estimate your home’s value with a 90% accuracy rate.Not available
Price/Sqft$236/sqft
Est. Mortgage$1,825/mo
Tax Amount ()-
Days On Market273 days
Description
Cul-de-sac location for this wonderful 2-storey home in Spruce Ridge. Enjoy the benefits of being close to the Tri-Leisure Centre for your health and wellness, schools are just a few minutes away and all your shopping amenities at Westgrove Common. This 1800sqft, 3-bedroom, 2.5 bathroom home offers a large front foyer to get the kids ready for school in the morning, main floor laundry room to save yourself from trips to the basement always, open great room floorplan with hardwood flooring, the kitchen includes black appliances and a sit up eating bar. Head up to the second level to a spacious and bright bonus room, sleeping quarters including 4pc main bath 3 bedrooms including a primary suite with W/I closet and ensuite with double sink and stand-up shower. The basement is great space for future development or place for the kids to play or home gym and is already roughed in for Bathroom. (id:39198)
Property Details
Interior
Features
Main level Floor
Living room
4.3 m x 4.3 mDining room
3.3 m x 2.6 mKitchen
3.3 m x 3.5 mProperty History
 31
31 27
27

