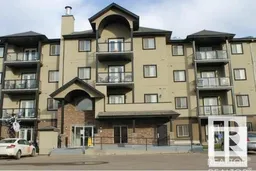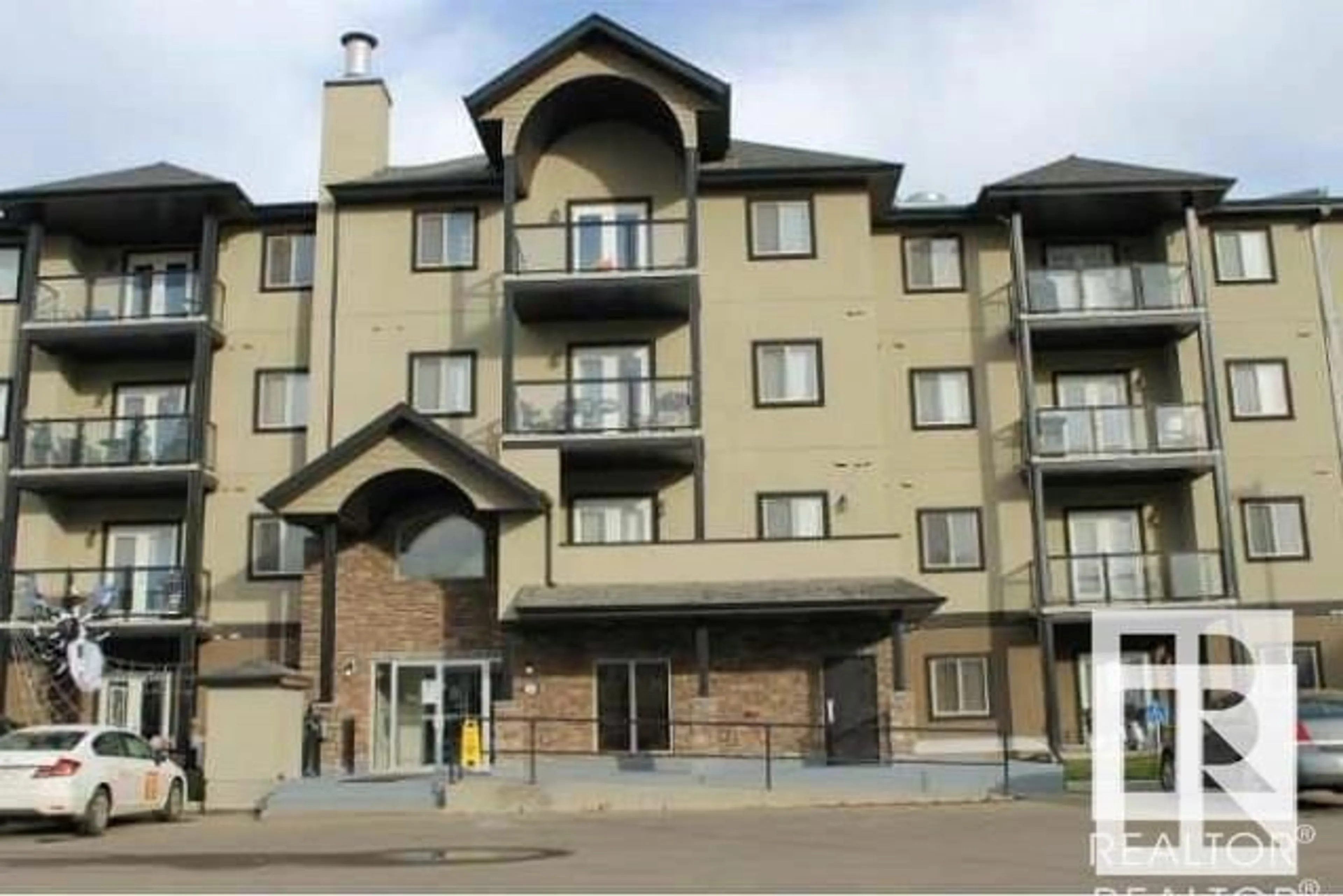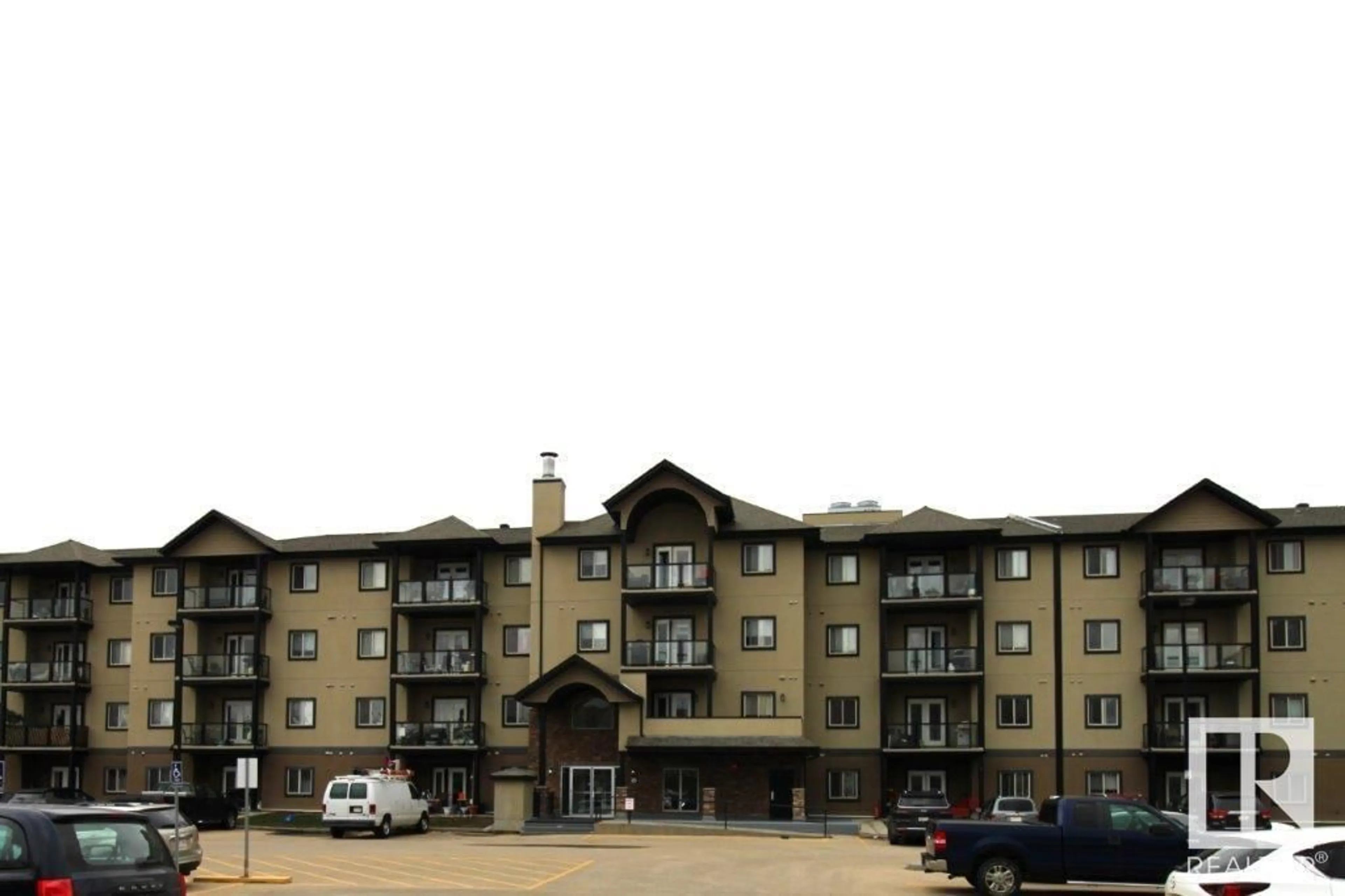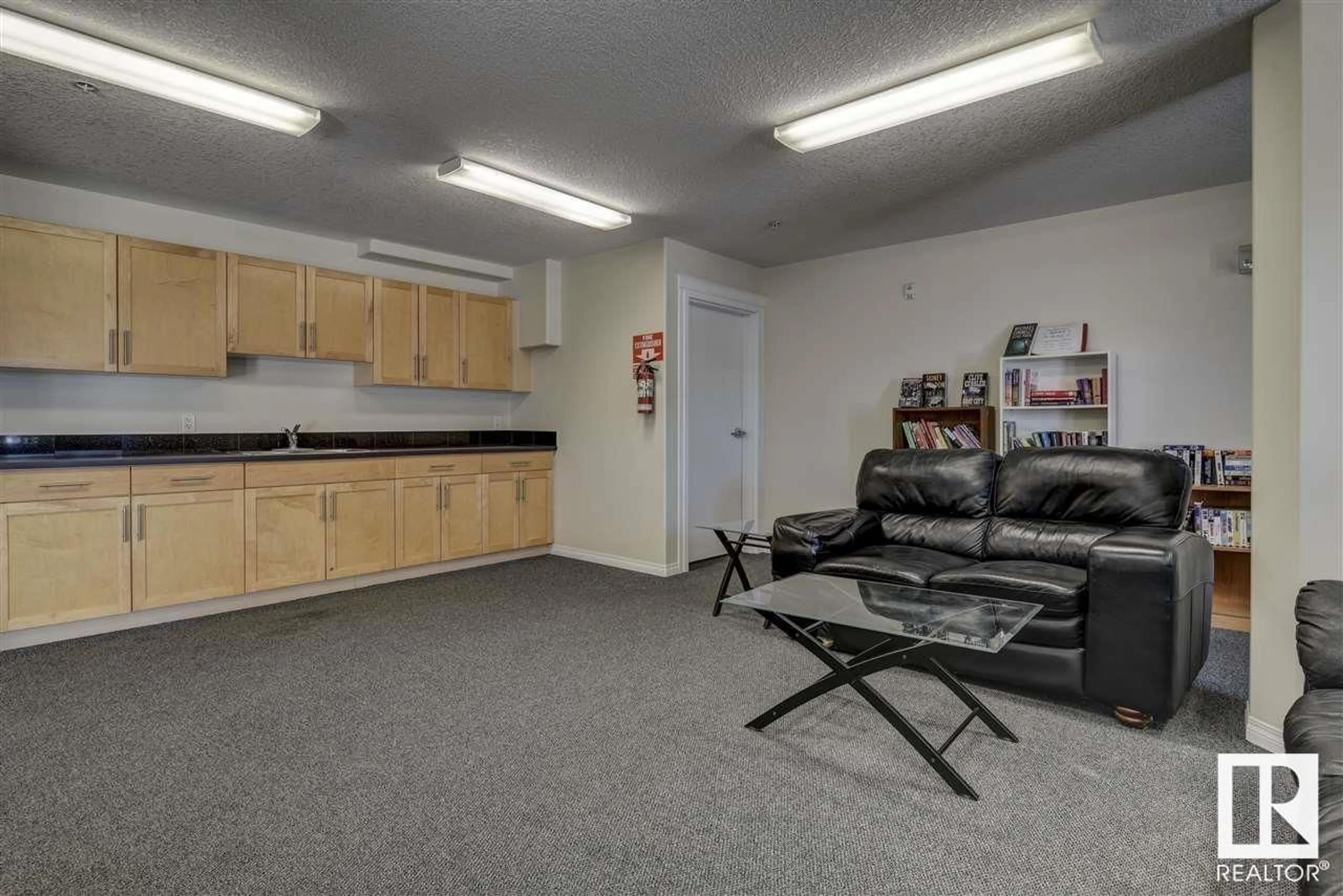#233 300 SPRUCE RIDGE RD, Spruce Grove, Alberta T7X0H6
Contact us about this property
Highlights
Estimated ValueThis is the price Wahi expects this property to sell for.
The calculation is powered by our Instant Home Value Estimate, which uses current market and property price trends to estimate your home’s value with a 90% accuracy rate.$358,000*
Price/Sqft$269/sqft
Days On Market70 days
Est. Mortgage$730/mth
Maintenance fees$355/mth
Tax Amount ()-
Description
Discover this condominium in Edgeworth Place! Welcome to this exceptional second-floor unit, perfectly positioned between elevators and storage, with a cozy foyer room below. Enjoy the freedom of pet-friendly living and unwind on the largest balcony in the complex, perfect for soaking up the sun or entertaining friends. Step inside to an airy, open-concept space, complete with a kitchen featuring a center island, stainless steel appliances, and ample counter space. The spacious living room boasts double patio doors leading out to your large 22x6 ft patio oasis. This wonderful air-conditioned unit also features a generously sized bedroom, in-suite laundry and storage, and a 4-piece bath. Plus, enjoy the convenience of ample visitor parking with one outside parking stall to your own, wheelchair accessibility, and a well-maintained complex with a playground, schools, and the Tri-Leisure Centre just a short walk away. Don't miss out on this incredible opportunity to make this condominium unit your home! (id:39198)
Property Details
Interior
Features
Main level Floor
Living room
4.2m x 3.6mDining room
2.8m x 1.4mKitchen
3.0m x 2.6mPrimary Bedroom
3.3m x 3.2mCondo Details
Inclusions
Property History
 24
24


