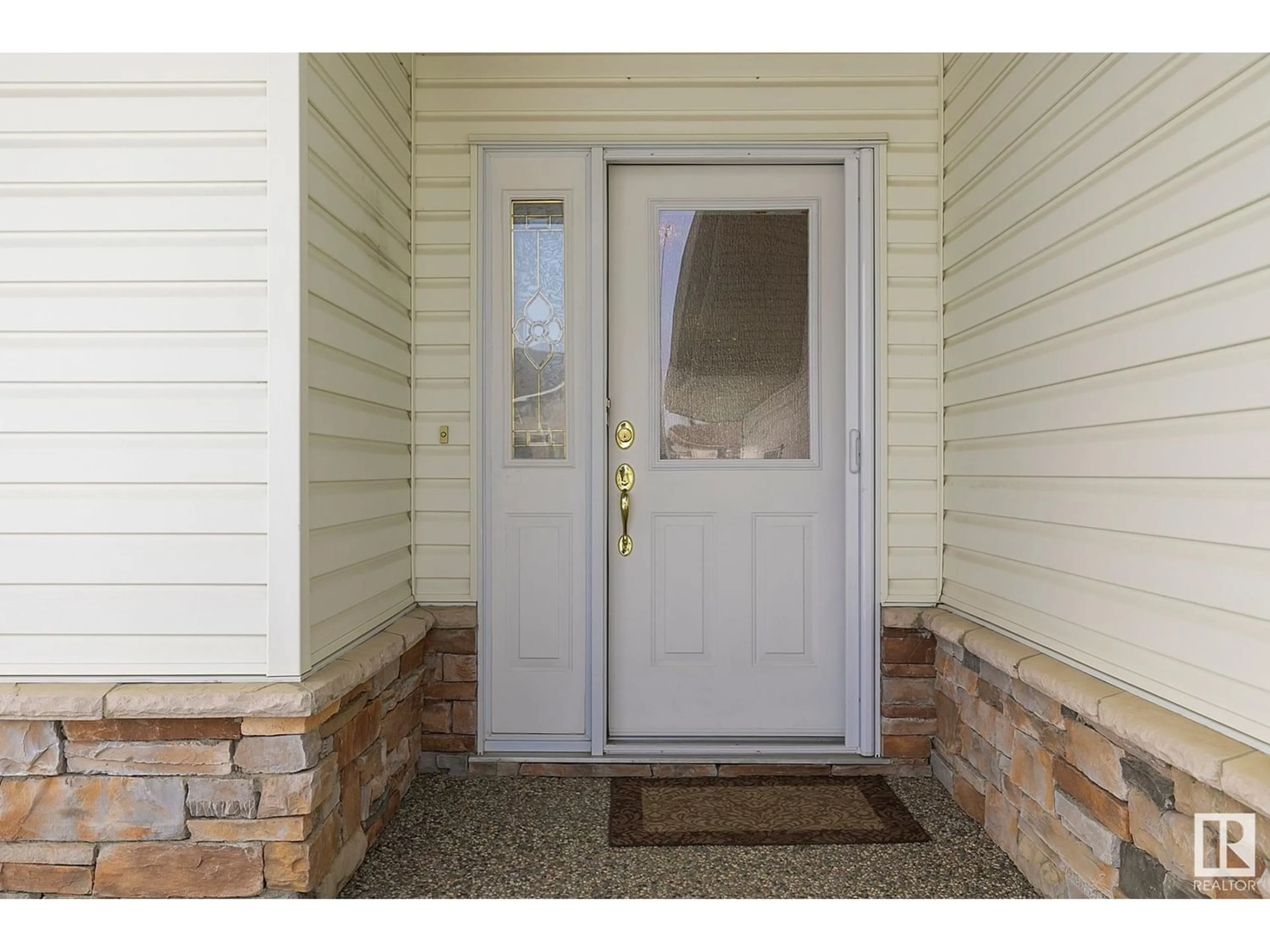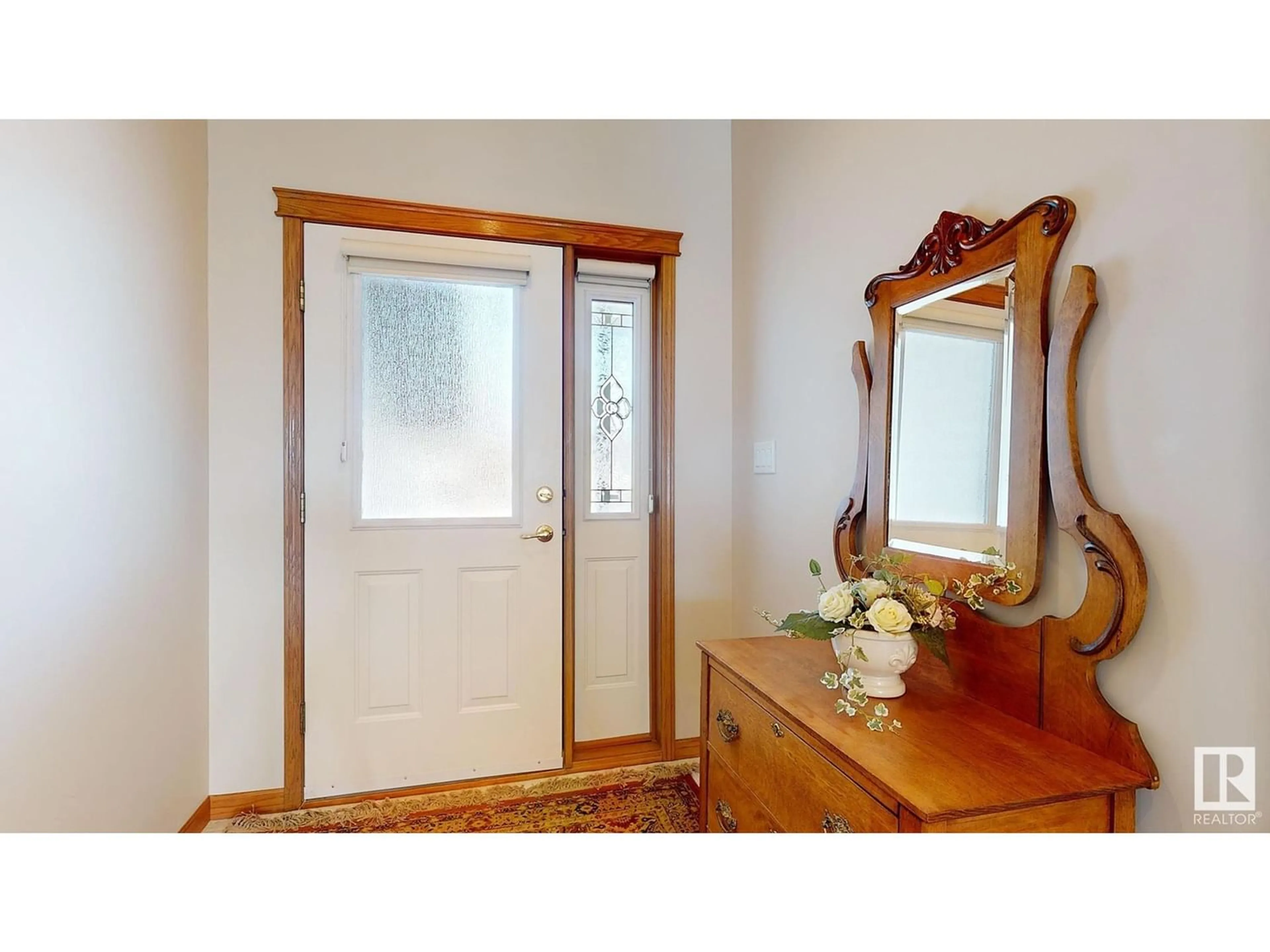23 LAKEWOOD CV S, Spruce Grove, Alberta T7X4L1
Contact us about this property
Highlights
Estimated ValueThis is the price Wahi expects this property to sell for.
The calculation is powered by our Instant Home Value Estimate, which uses current market and property price trends to estimate your home’s value with a 90% accuracy rate.$710,000*
Price/Sqft$337/sqft
Est. Mortgage$2,362/mth
Tax Amount ()-
Days On Market196 days
Description
Located in a quiet cul-de-sac complemented with all custom built homes, find this lovely 1630sf Bungalow built in 2003 with nice architectural details. Start with the great curb appeal with a wide aggregate driveway and front covered verandah. Upon entry, you will find a large bedroom or office. The spacious kitchen showcases oak cabinetry, pantry, ample counter space, generous dining area and is open to the spacious great room with fireplace. This is a 3 bdrm home, with the master having a generous sized walk-in closet, and a 4 pce ens with jetted tub. There is main floor laundry too! A rare feature is the oversized 24 x 26 insul. garage (Interior is 23x25 deep)! The kitchen and master bdrm open to a large covered deck which overlooks the fenced BY with mature trees. The bsmt is unfinished but has nice sized windows for future development. This home backs onto a church yard, so no homes behind you ever! There is easy access to both highways 16 and 16a and its close to all amenities. (id:39198)
Property Details
Interior
Features
Main level Floor
Living room
4.14 m x 5.22 mBedroom 3
3.02 m x 3.95 mDining room
3.37 m x 2.93 mKitchen
3.37 m x 4.2 mExterior
Parking
Garage spaces 4
Garage type Attached Garage
Other parking spaces 0
Total parking spaces 4
Property History
 27
27


