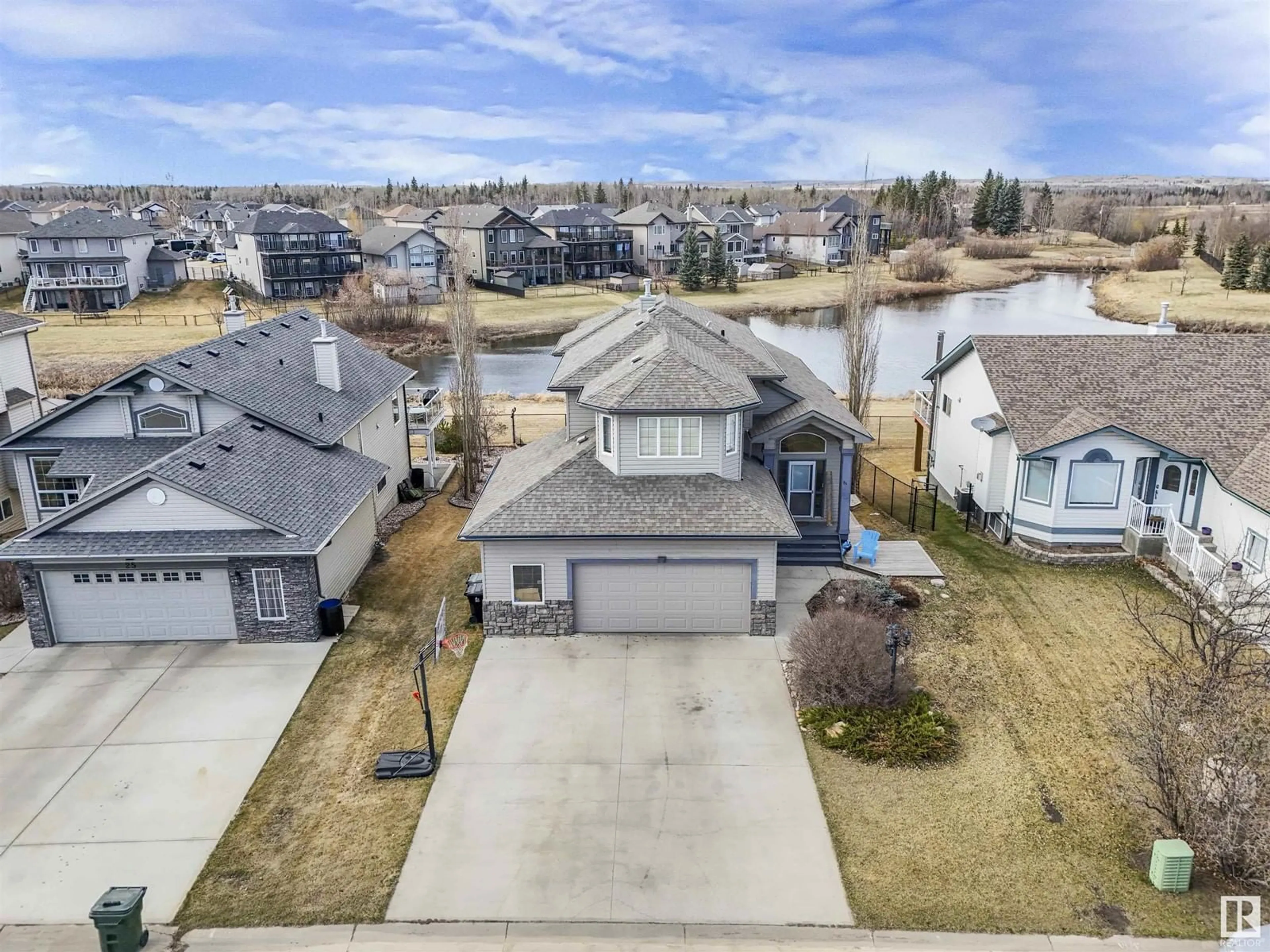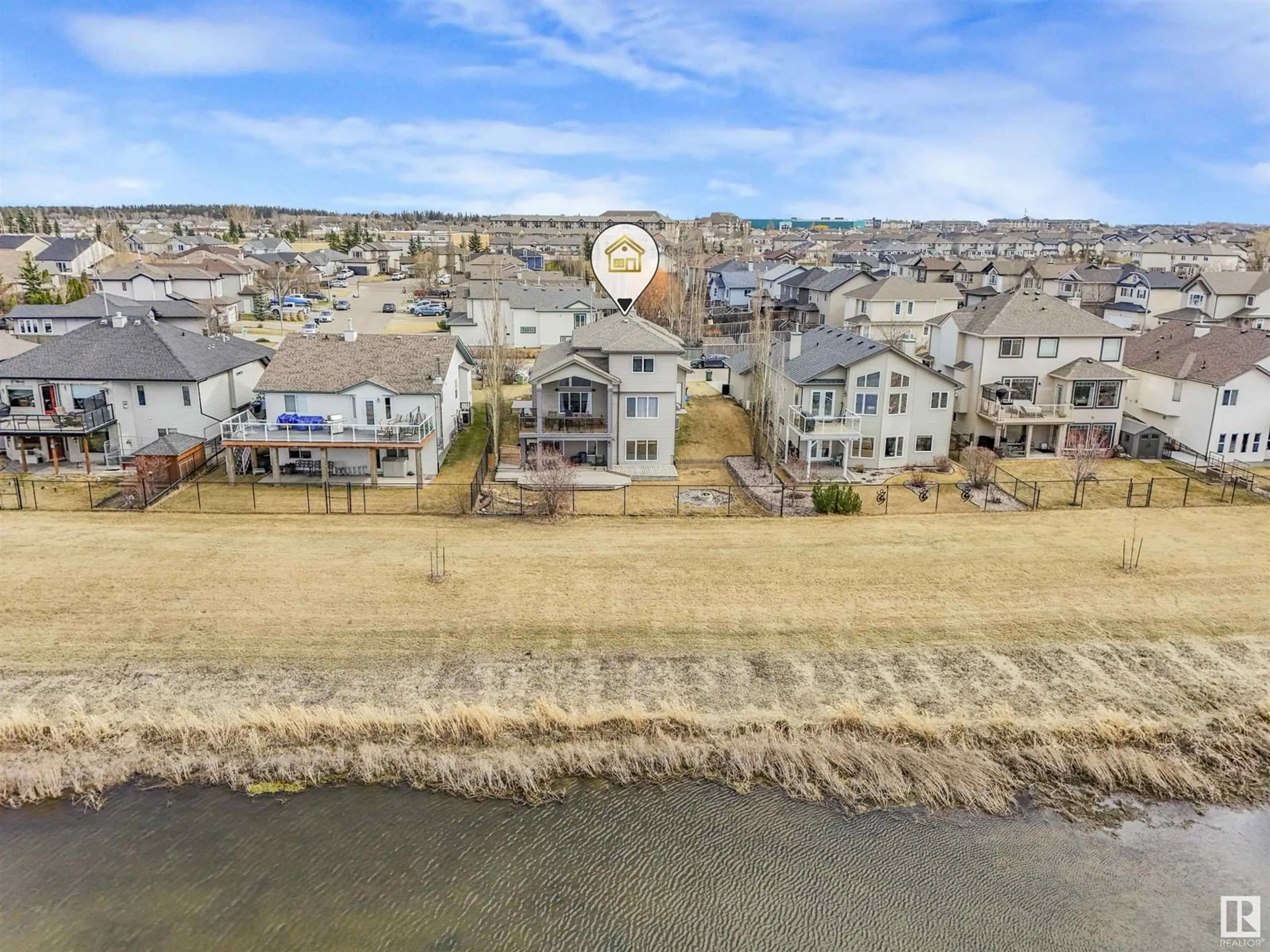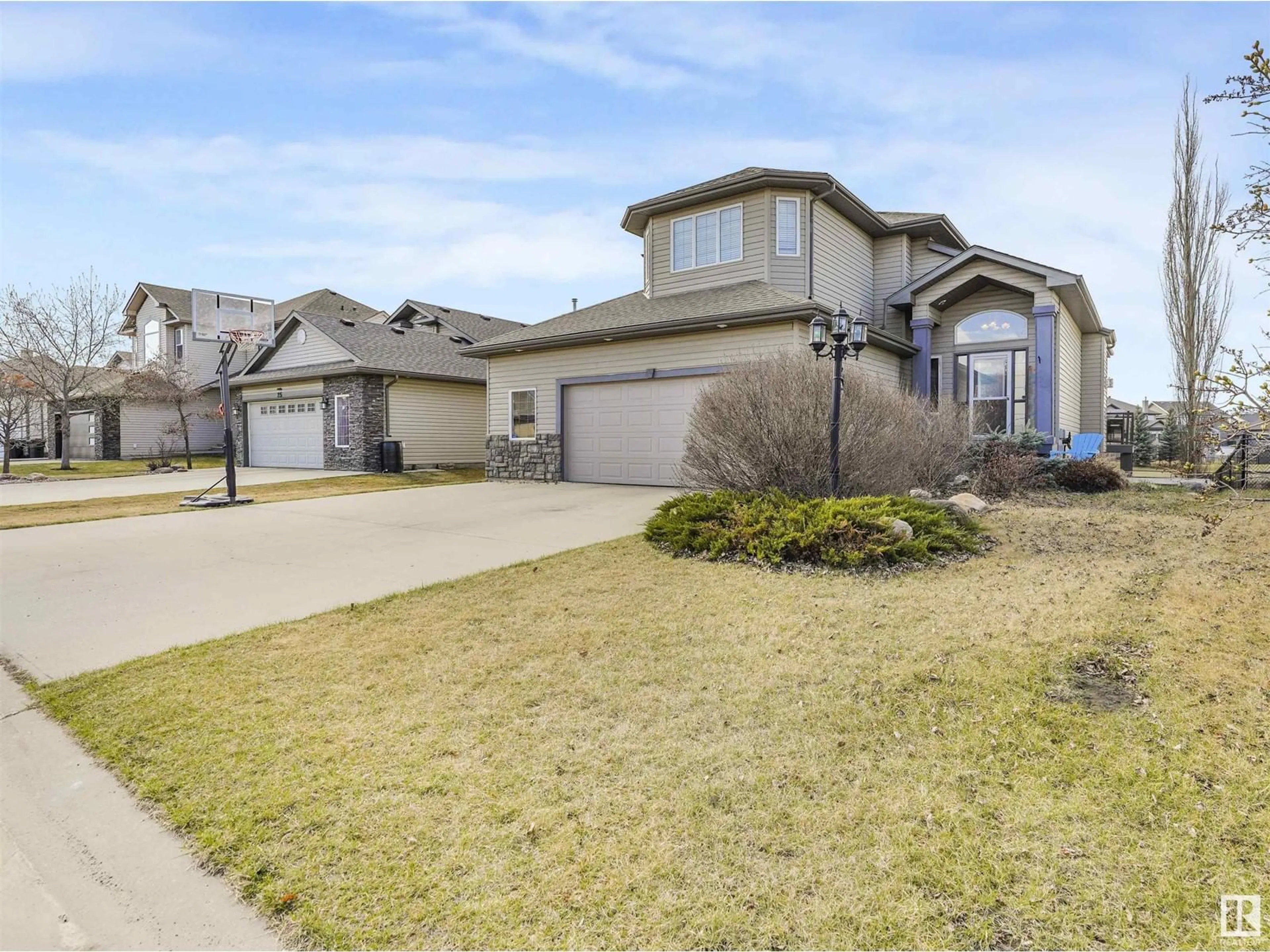23 HUNTINGTON DR, Spruce Grove, Alberta T7X4K6
Contact us about this property
Highlights
Estimated ValueThis is the price Wahi expects this property to sell for.
The calculation is powered by our Instant Home Value Estimate, which uses current market and property price trends to estimate your home’s value with a 90% accuracy rate.Not available
Price/Sqft$301/sqft
Est. Mortgage$2,598/mo
Tax Amount ()-
Days On Market138 days
Description
Check out this Gem in Spruce Grove. Fully finished 2,967 sq.ft. 2-story walk-out backing onto a pond. Wide open with soaring vaulted ceilings, huge windows with views of the pond, no neighbours behind you, private! Fantastic sunny great room open floor plan, ideal for the family & entertaining. Tiled front foyer, great sized den/flex room w/ French doors. Massive great room w/ a gas fireplace & mantel features. Spacious kitchen, large eating island, walk through pantry butlers sized, kitchen appliances will stay, tons of counter top & cabinet space. Family sized nook that opens to the covered, glass railed upper deck. Upstairs the master suite is huge, ensuite double vanity bath, soaker tub, shower w/bench. 2 other great sized bedrooms and a 4 piece bath. Finished walkout basement, great sized rec/family room, surround sound, wet bar, bar fridge, games area, 4th bedroom, a full 3 piece bath. The back yard, hot tub, nicely landscaped, new lower wooden deck, hot tub. Oversize garage & driveway! (id:39198)
Property Details
Interior
Features
Basement Floor
Bedroom 4
Games room
Property History
 28
28


