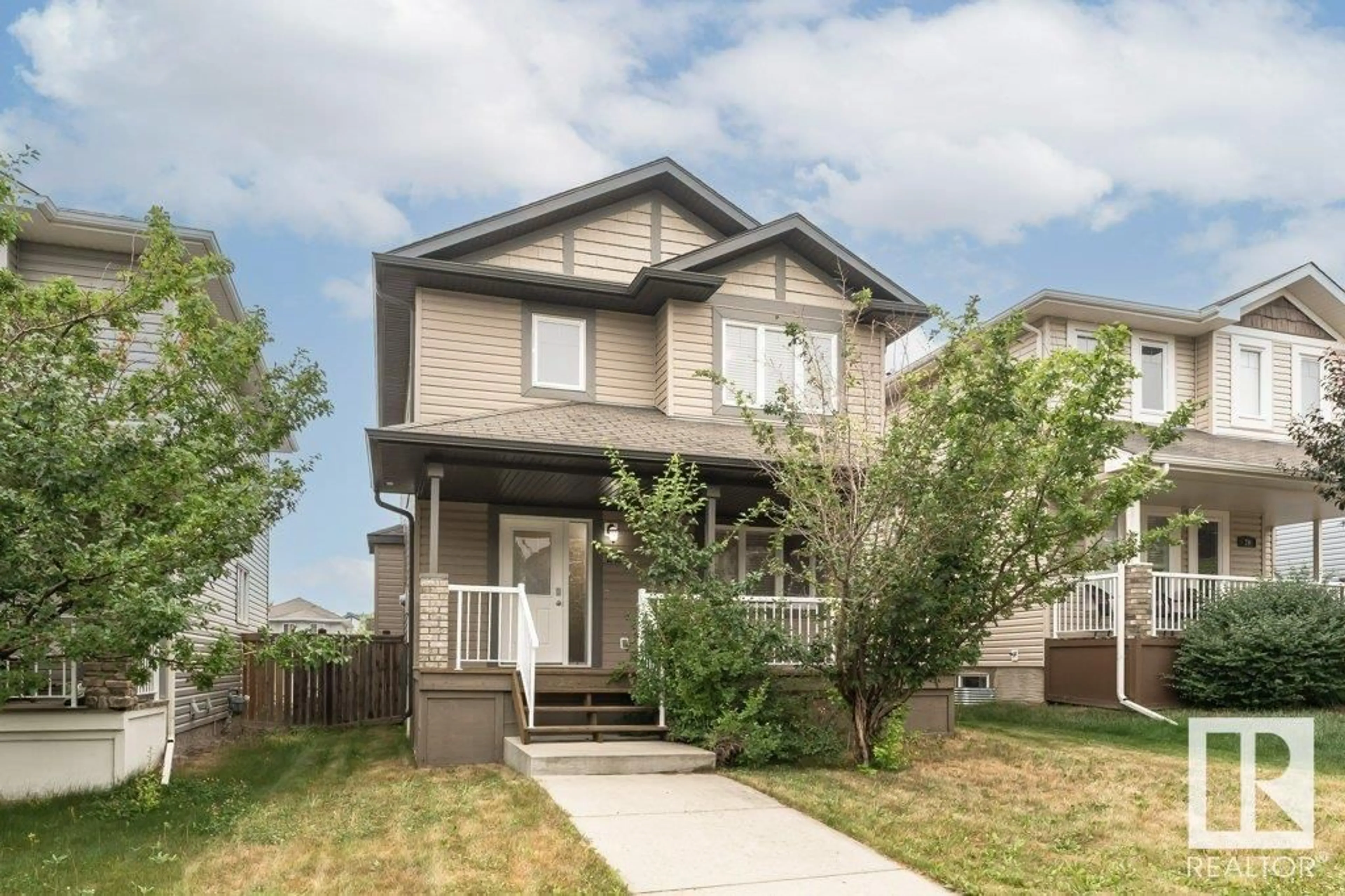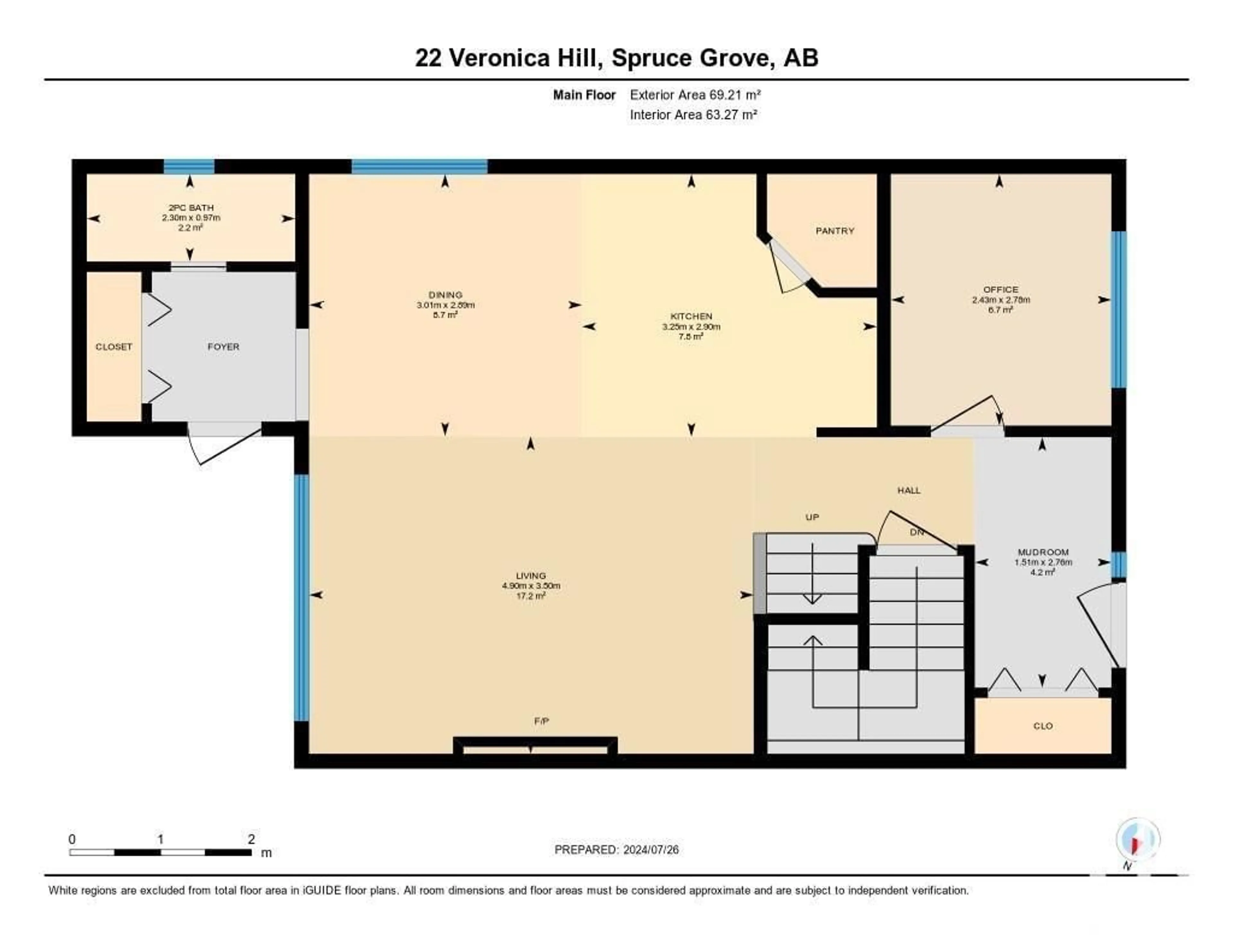22 VERONICA HL, Spruce Grove, Alberta T7X0H1
Contact us about this property
Highlights
Estimated ValueThis is the price Wahi expects this property to sell for.
The calculation is powered by our Instant Home Value Estimate, which uses current market and property price trends to estimate your home’s value with a 90% accuracy rate.$728,000*
Price/Sqft$276/sqft
Days On Market19 Hours
Est. Mortgage$1,825/mth
Tax Amount ()-
Description
Make this your first home and raise your family in this 3 bedroom, 3 bath + den 2 story with double detached garage. Open concept main floor with hardwood floors features a gas fireplace, great island kitchen with corner pantry and a boot room along with 1/2 bath at the back door is great to have. The moveable chef island in kitchen is included. The upper floor has a large primary that will easily fit a king size bed, large 3 pce ensuite with double shower and walk-in closet. 2 additional bedrooms, a 4 pce bathroom and laundry room complete the upper floor. Other features include CENTRAL AIR CONDITIONING, double DETACHED GARAGE with 60 AMP/ 220V POWER, deck and fenced yard. Enjoy your morning coffee on the covered front veranda. The basement is unfinished with rough-in plumbing for a bathroom and wide open to accommodate an additional bedroom and rec room. Quiet location. Close to Jubilee and Spruce Village park. Close to Hwy 16, only a 15 min drive to West Edmonton. (id:39198)
Property Details
Interior
Features
Main level Floor
Living room
Dining room
Kitchen
Den
Property History
 42
42

