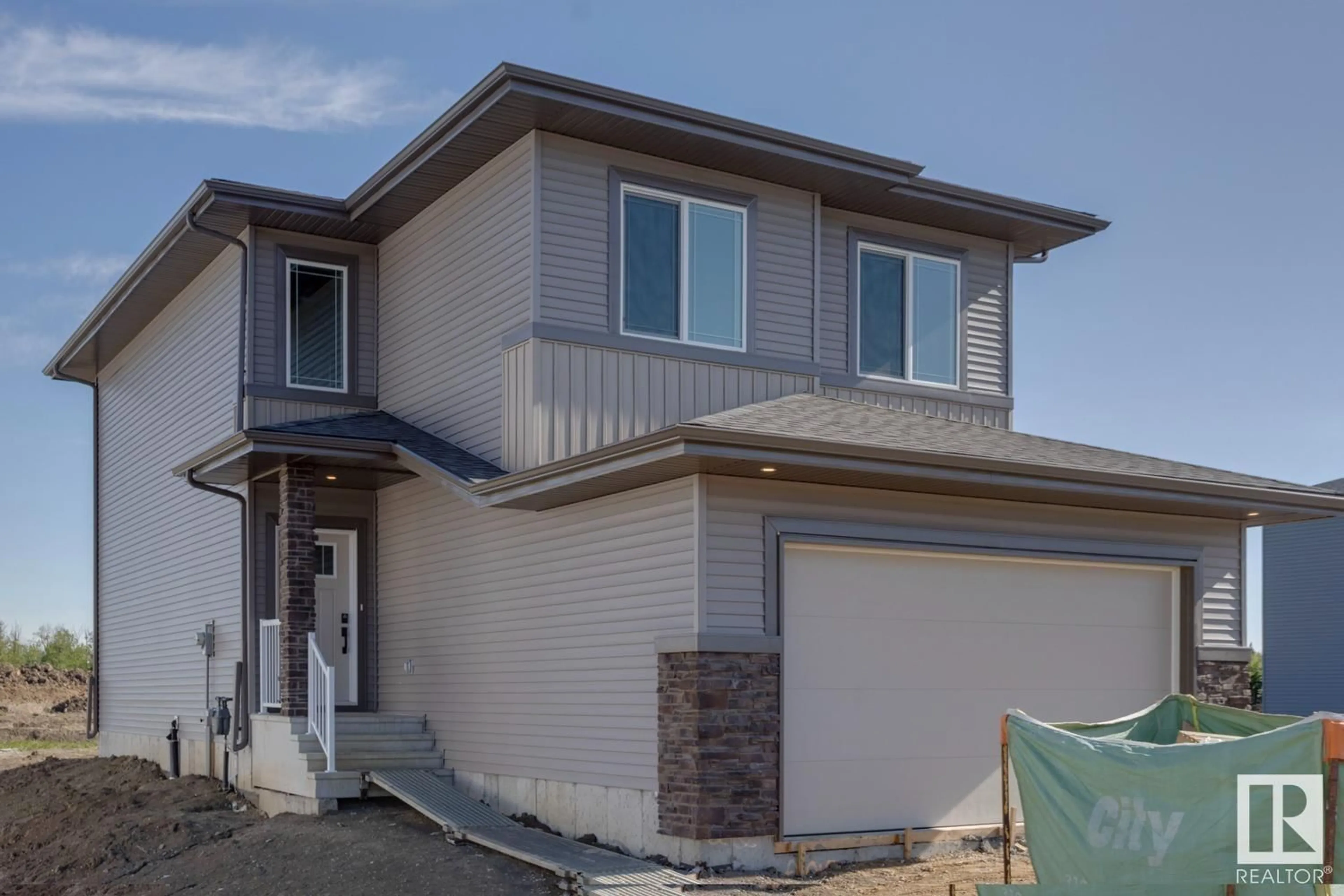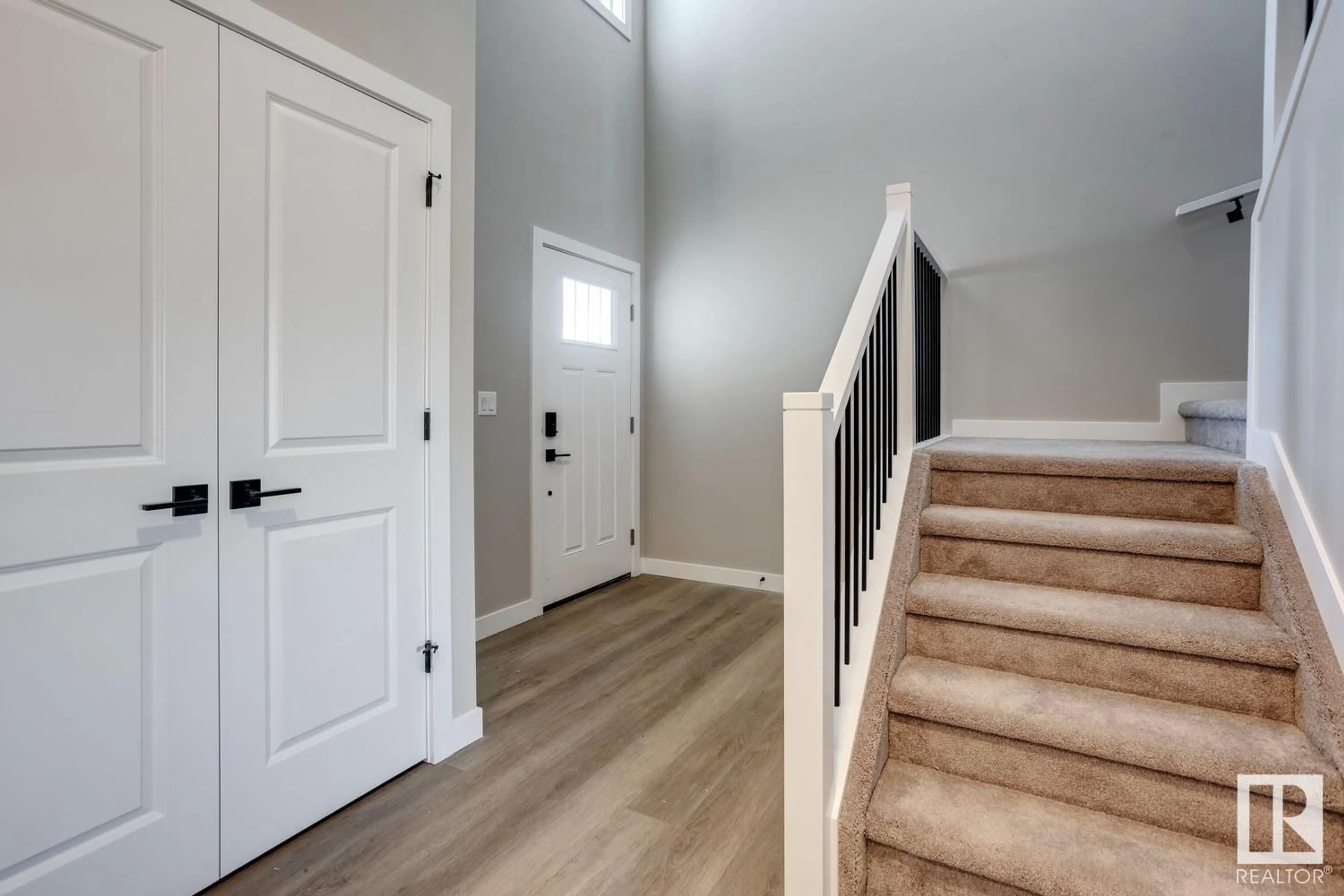22 Eton LI, Spruce Grove, Alberta T7X0Y9
Contact us about this property
Highlights
Estimated ValueThis is the price Wahi expects this property to sell for.
The calculation is powered by our Instant Home Value Estimate, which uses current market and property price trends to estimate your home’s value with a 90% accuracy rate.Not available
Price/Sqft$278/sqft
Est. Mortgage$2,212/mo
Tax Amount ()-
Days On Market172 days
Description
Introducing The Gilroy Experience: Immerse yourself in the charm of lofty 9-foot ceilings on the main floor, crafting an expansive and inviting ambiance that defines this remarkable residence. Seamlessly blending convenience and elegance, a walk-through pantry accessible from the mudroom off the garage ensures effortless transitions between areas. At the heart of this dwelling lies the open-concept living space, where the allure of a fireplace in the great room offers both solace and warmth. Commanding attention, the kitchen stands as the focal point with its generous island boasting an inviting eating ledgea perfect enclave for casual dining Venture to the upper level, where a striking open-to-below staircase adds a dash of sophistication. The primary bedroom emerges as a sanctuary unto itself, featuring a lavish ensuite complete with a freestanding tub ,dual vanities and walk in closet The second floor bonus room , and two additonal bedrooms complete this awesome home. Photos Representative only (id:39198)
Property Details
Interior
Features
Main level Floor
Living room
Dining room
Kitchen
Property History
 34
34 7
7


