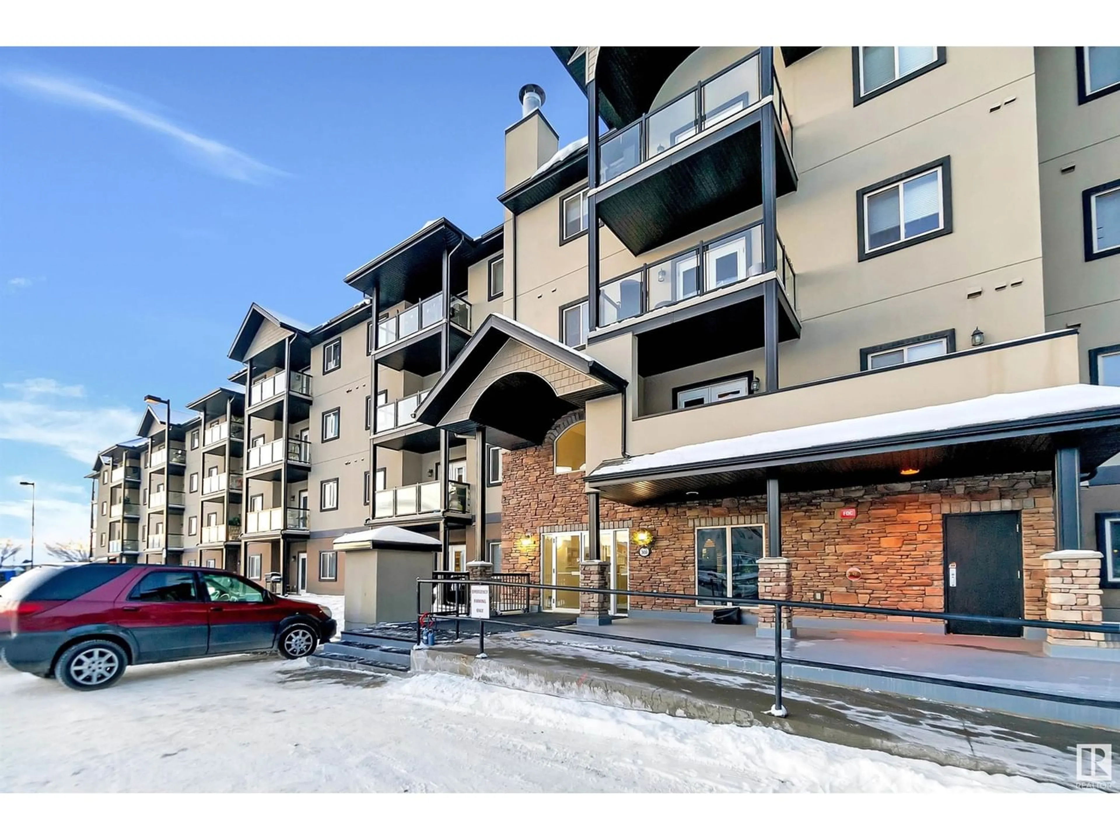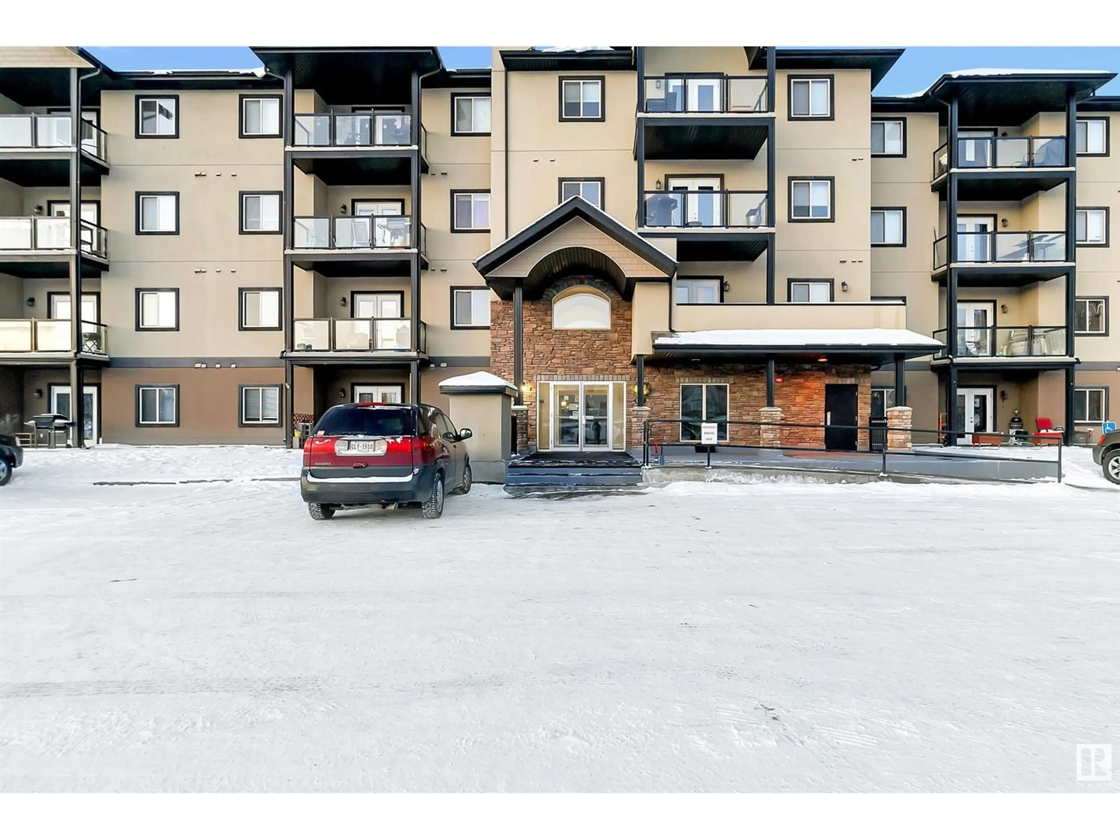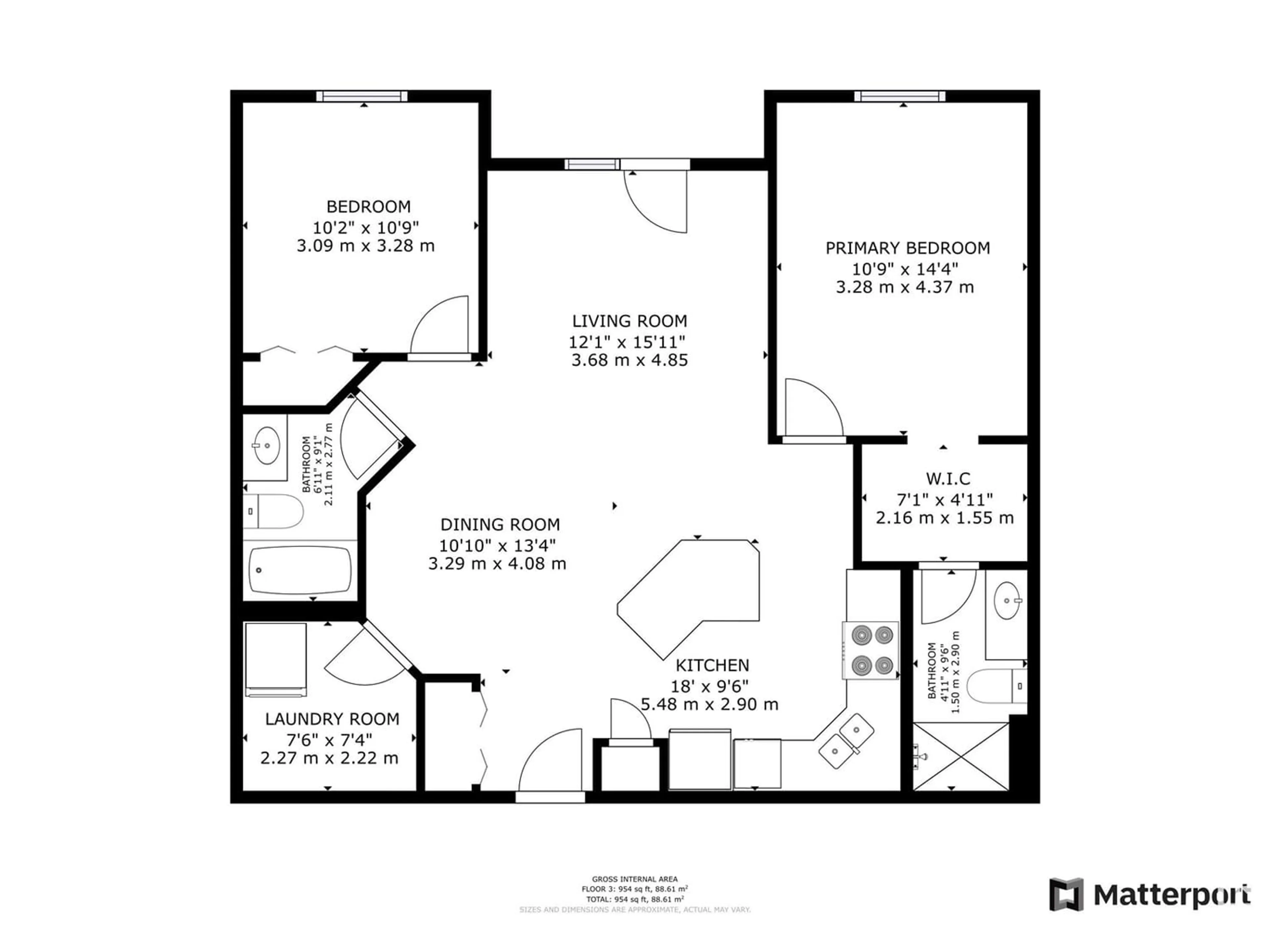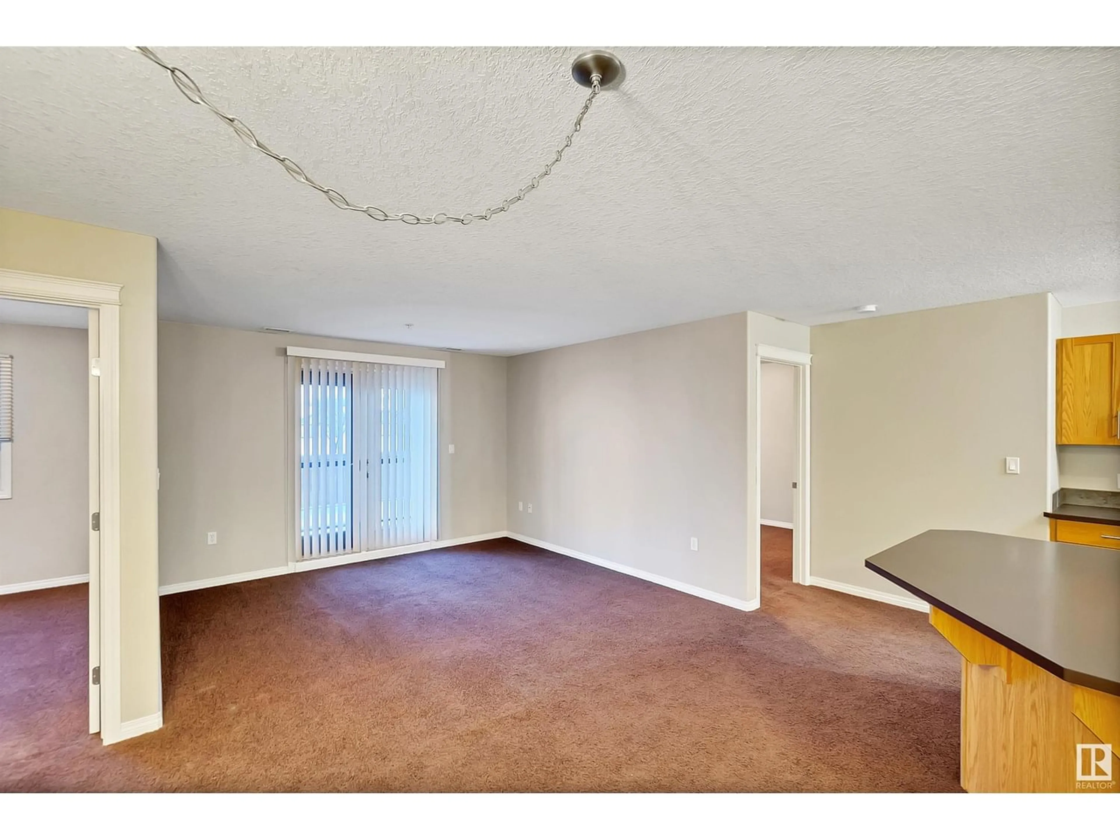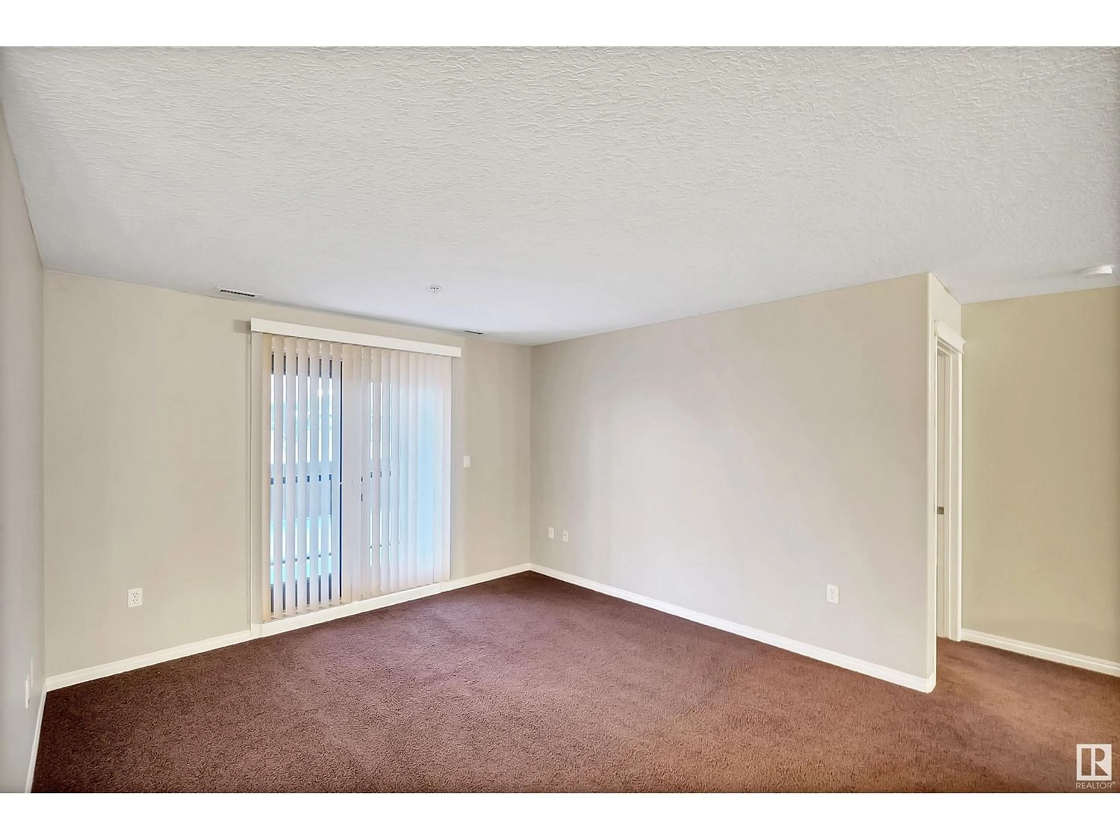#219 300 SPRUCE RIDGE RD, Spruce Grove, Alberta T7H0H6
Contact us about this property
Highlights
Estimated ValueThis is the price Wahi expects this property to sell for.
The calculation is powered by our Instant Home Value Estimate, which uses current market and property price trends to estimate your home’s value with a 90% accuracy rate.Not available
Price/Sqft$188/sqft
Est. Mortgage$773/mo
Maintenance fees$494/mo
Tax Amount ()-
Days On Market344 days
Description
Welcome to Edgeworth Place in Spruce Grove! Step into this inviting second-floor unit and discover a spacious open-concept layout complemented by laminated flooring throughout. The kitchen boasts stainless steel appliances and a large island, perfect for meal prep and entertaining. With in-suite laundry and ample storage in the laundry room, convenience is at your fingertips. The primary bedroom features a carpet, a walk-through closet, and a private 3-piece bathroom with upgraded shower tile and laminate flooring. The second bedroom offers a carpeting and a generous closet space. Adjacent to the second bedroom, you'll find another 4-piece bathroom with updated shower tile and laminate flooring. Whether you're a first-time homebuyer or an investor, this move-in ready unit is waiting to welcome you home, complete with underground parking and storage for added convenience. (id:39198)
Property Details
Interior
Features
Main level Floor
Living room
3.68 m x 4.85 mDining room
3.29 m x 4.08 mKitchen
5.48 m x 2.9 mPrimary Bedroom
3.28 m x 4.37 mCondo Details
Inclusions
Property History
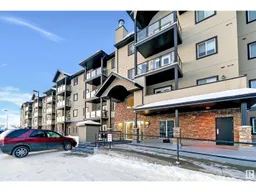 32
32
