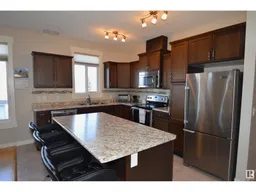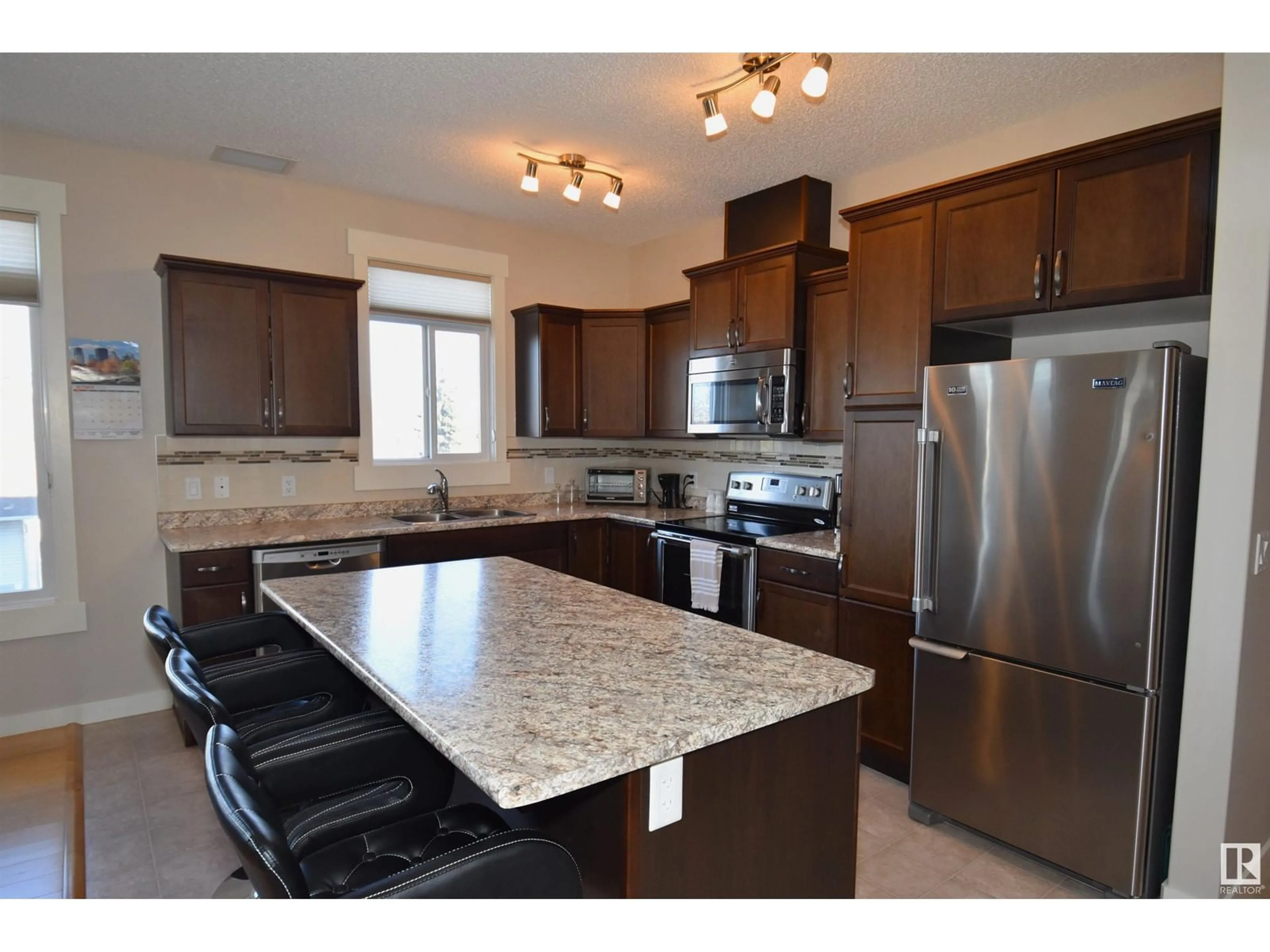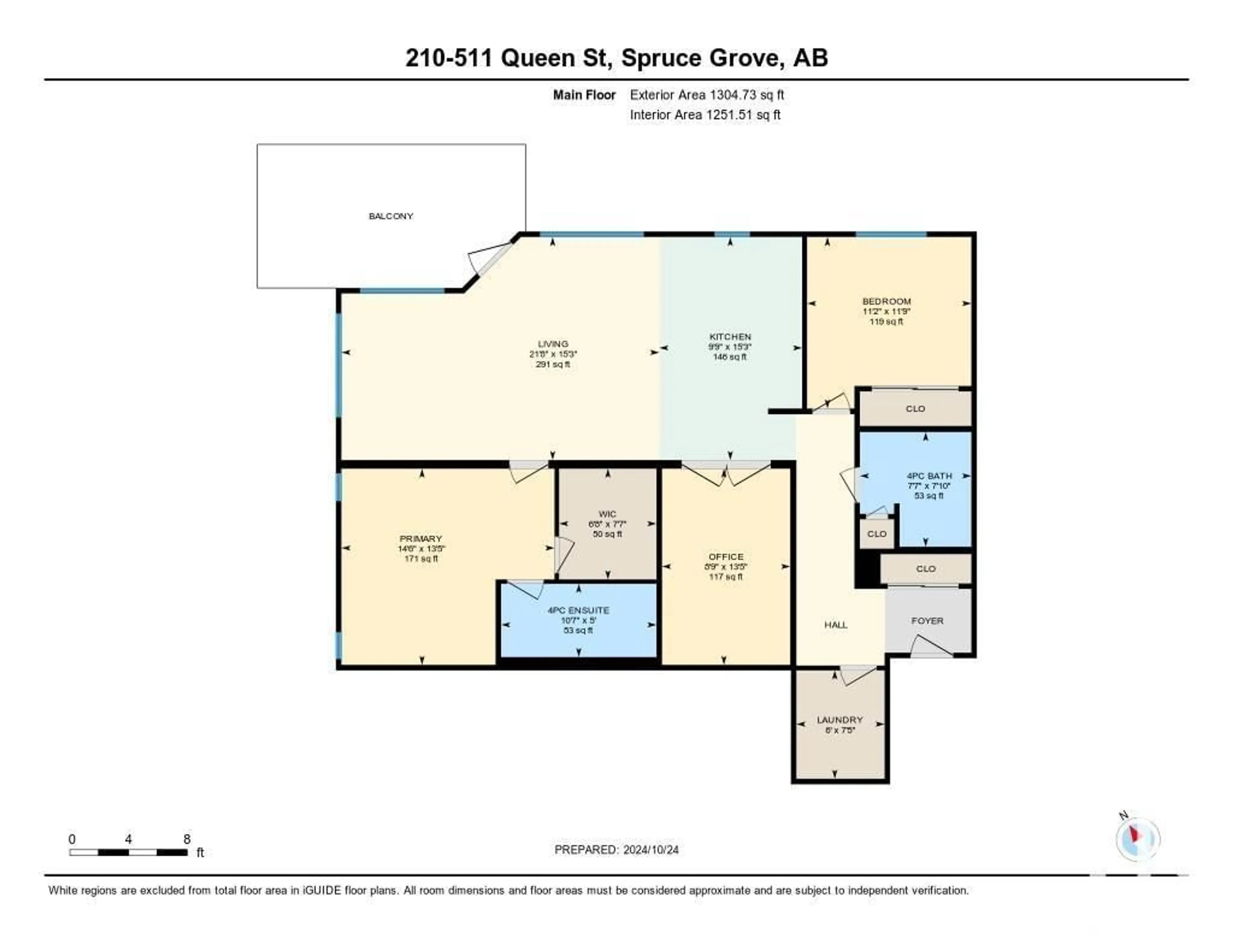#210 511 QUEEN ST, Spruce Grove, Alberta T7X0G4
Contact us about this property
Highlights
Estimated ValueThis is the price Wahi expects this property to sell for.
The calculation is powered by our Instant Home Value Estimate, which uses current market and property price trends to estimate your home’s value with a 90% accuracy rate.$349,000*
Price/Sqft$301/sqft
Est. Mortgage$1,687/mth
Maintenance fees$737/mth
Tax Amount ()-
Days On Market3 days
Description
Amazing, Meticulous and Spacious (1300sq/ft) Corner Suite in Windsor Estates. This unit has 2 Bedrooms, 2 Baths, Plus a Den! Also TWO UNDERGROUND Titled Parking Stalls w/Caged Storage, just 20 Steps from the Elevator up to your Floor and another 14 steps to your Suite! Impressive Layout & Design Shows Open & Bright Natural Light throughout the Home. Upgraded Kitchen Cabinets with Pantry Built-ins, Centre Island, and SS Maytag Appliances. Elegant Touch with Double Glass Doors to the Den. Large Primary Bedroom w/Double Vanity in the En-suite & Walk -in Closet. Large Balcony w/Beautiful Daily Sunsets off the Dining Room. This Complex provides a Variety of Activities for you to Enjoy! The Banquet Room and Dance Hall, Courtyard and Guest Suite are available for Gatherings. As well as Social Activities in the Games Room, Craft Room, Library or Theatre Room. The Convenient Queen Street Medical & Rexall is right next door! (id:39198)
Property Details
Interior
Features
Main level Floor
Living room
6.61 m x 4.64 mDining room
Kitchen
4.64 m x 2.97 mDen
4.08 m x 2.67 mCondo Details
Inclusions
Property History
 42
42

