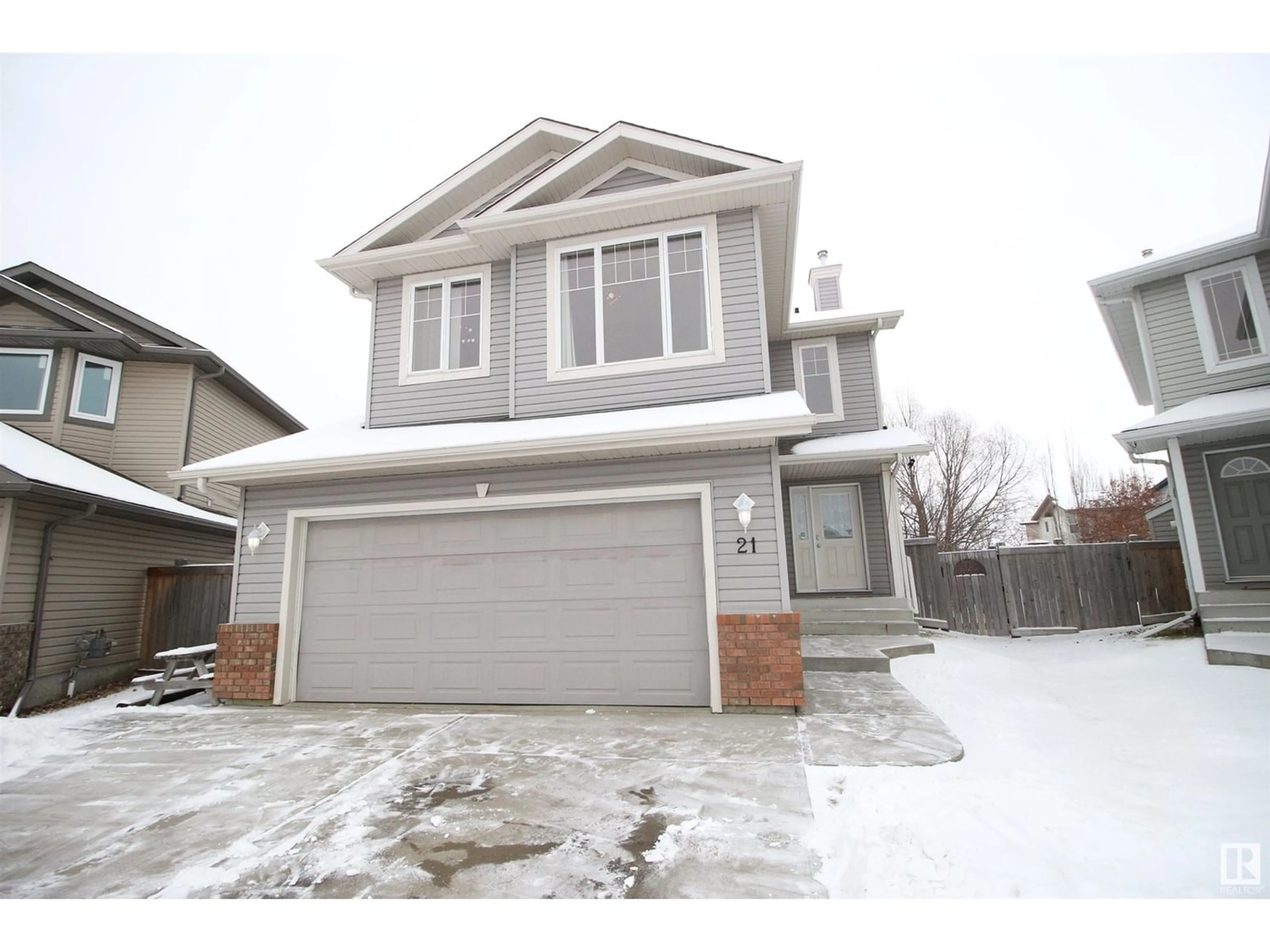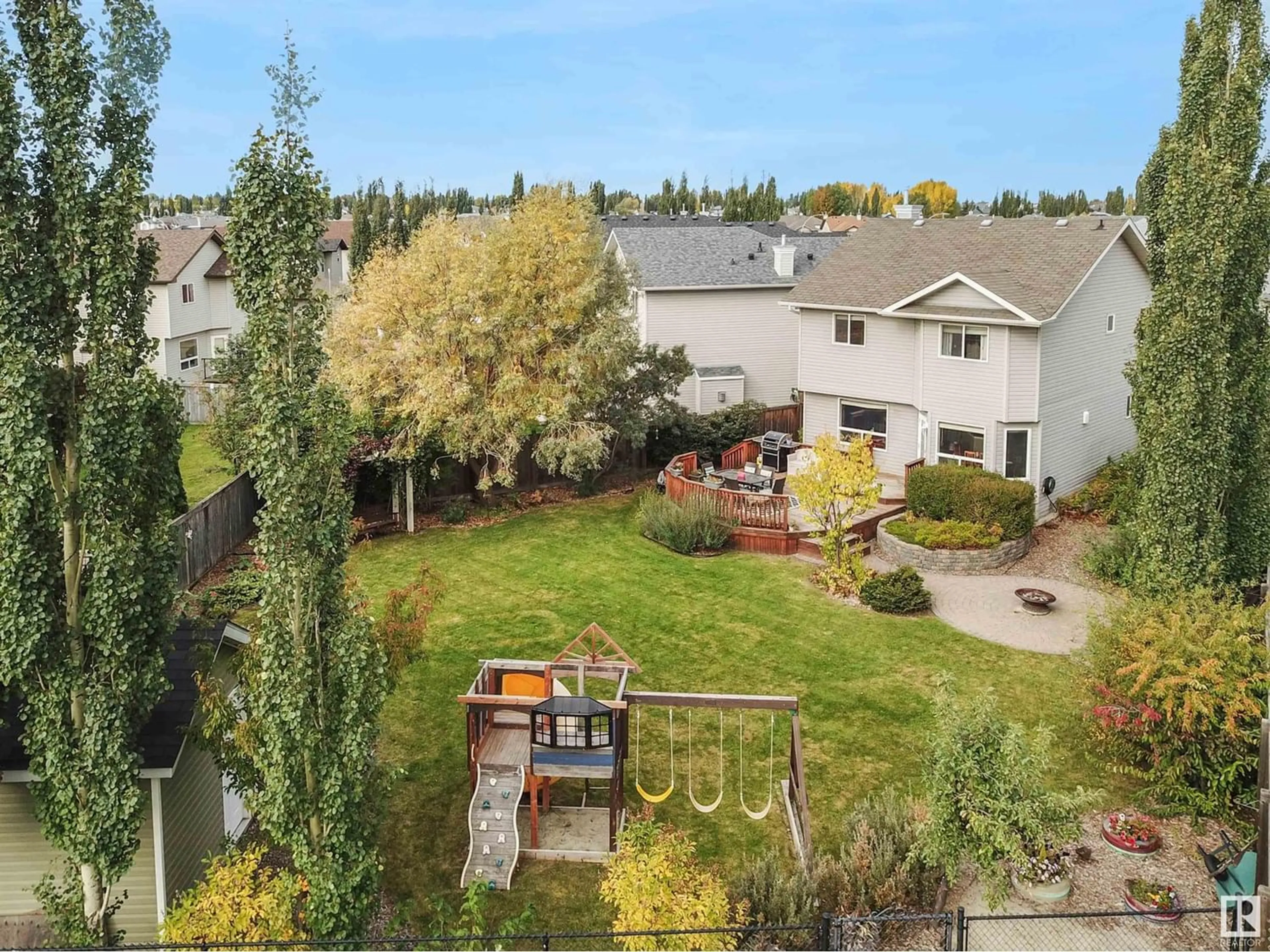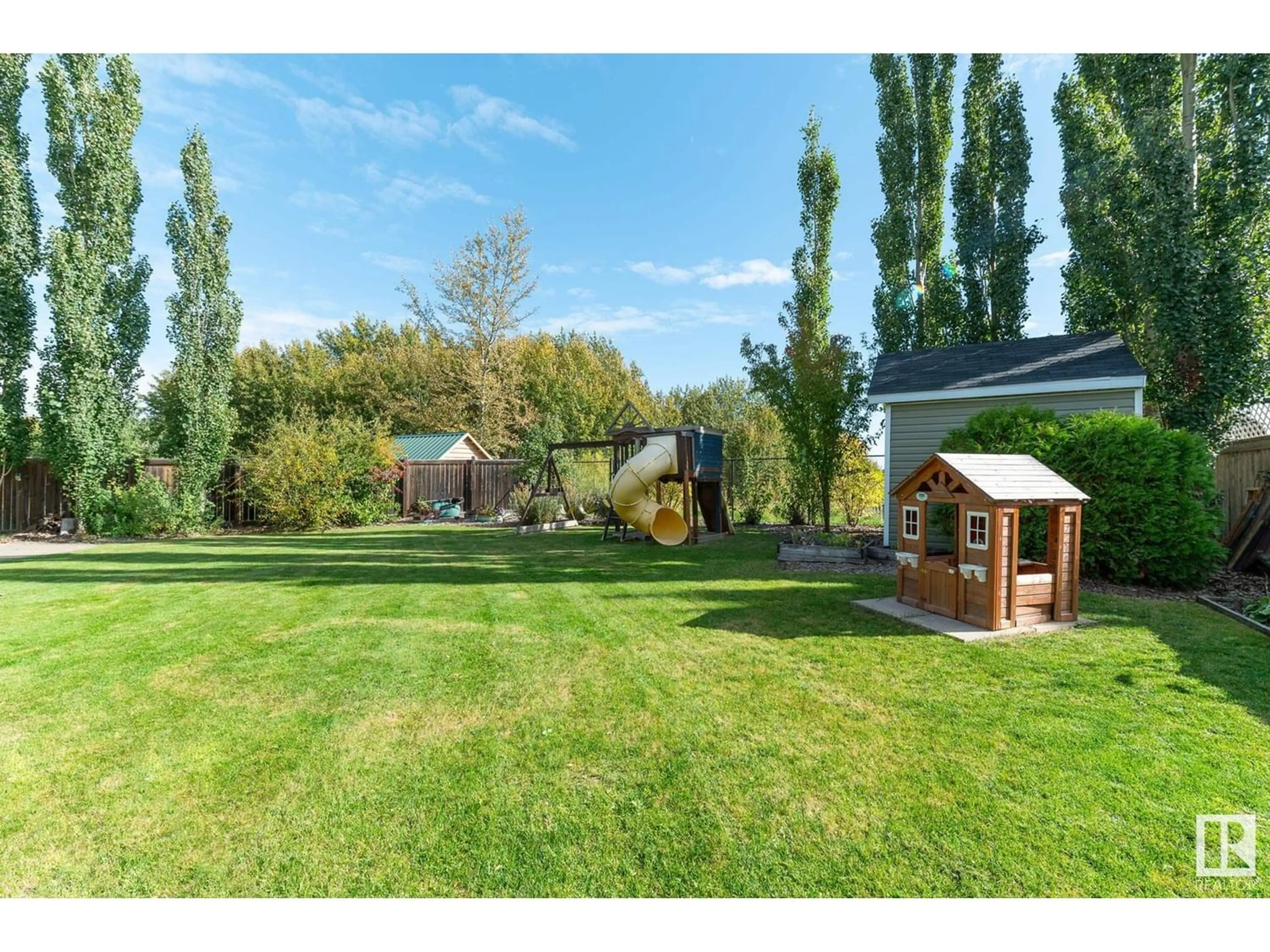21 LANDON CR, Spruce Grove, Alberta T7X0E4
Contact us about this property
Highlights
Estimated ValueThis is the price Wahi expects this property to sell for.
The calculation is powered by our Instant Home Value Estimate, which uses current market and property price trends to estimate your home’s value with a 90% accuracy rate.Not available
Price/Sqft$249/sqft
Est. Mortgage$1,911/mo
Tax Amount ()-
Days On Market287 days
Description
Welcome to 21 Landon Crescent perfectly tucked away on a pie-shaped lot that sets the stage for a perfect backyard the family can enjoy for many years to come! Dive inside this 1700+ sq ft fully finished two-storey to discover and enjoy your new home! The main floor is full of natural light and has the perfect size of open concept living between its kitchen, family room, and dinette area. Upstairs hosts a front bonus room that is perfect for movie nights or family game nights! Three bedrooms plus two bathrooms are located on this level as well as the convenient laundry room with plenty of storage! The basement features a three piece bathroom, recreation room, and a massive bedroom! Enjoy the benefits of being on a no-thru traffic street! Close to Lakewood's walking trails, playgrounds, outdoor hockey rink, and some of Spruce Grove's finest amenities. This home has all the features your family will love! (id:39198)
Property Details
Interior
Features
Upper Level Floor
Bedroom 2
3.24 m x 2.84 mBedroom 3
3.49 m x 3.04 mBonus Room
5.46 m x 4.55 mLaundry room
2.54 m x 1.79 mProperty History
 51
51 50
50


