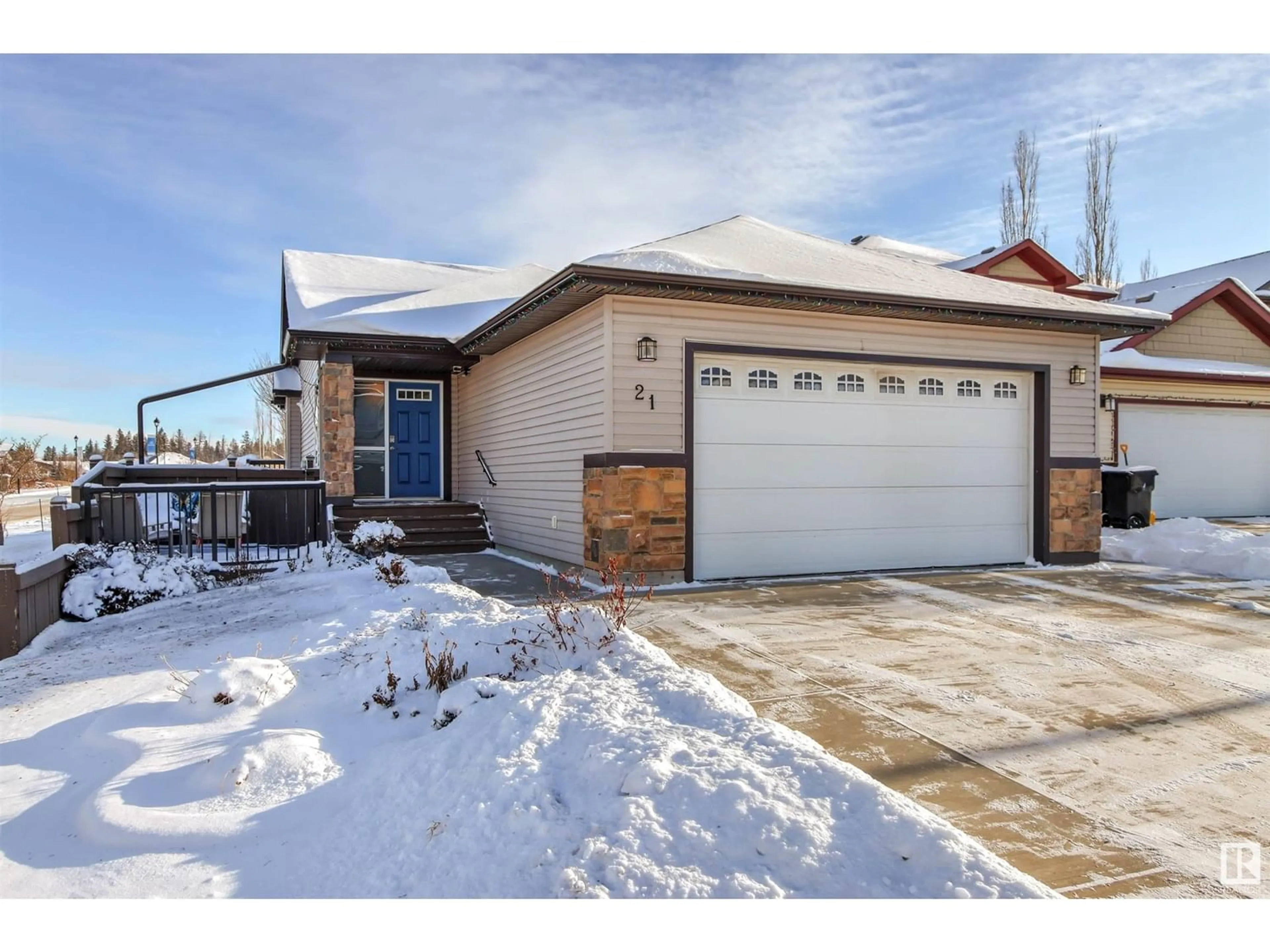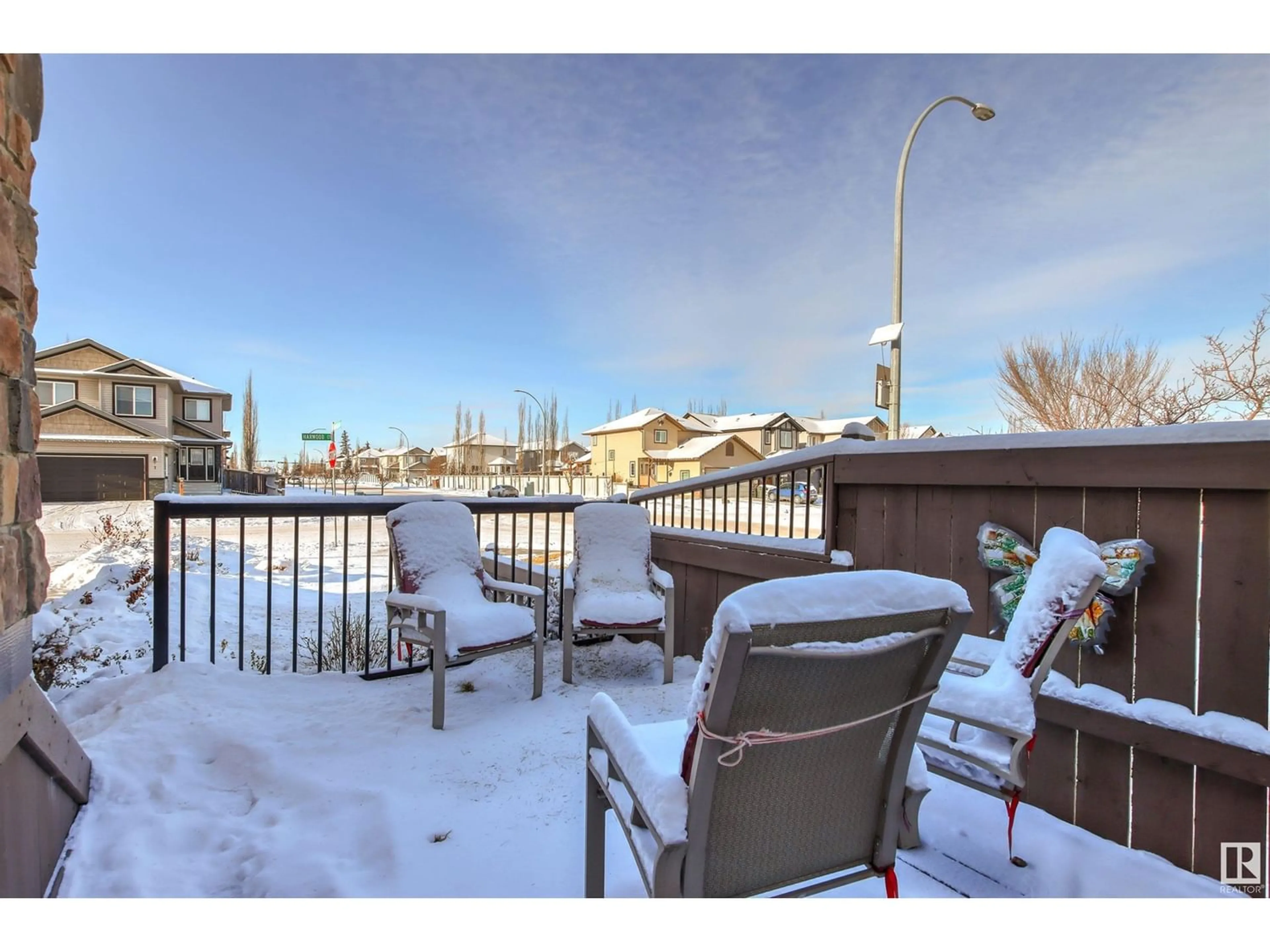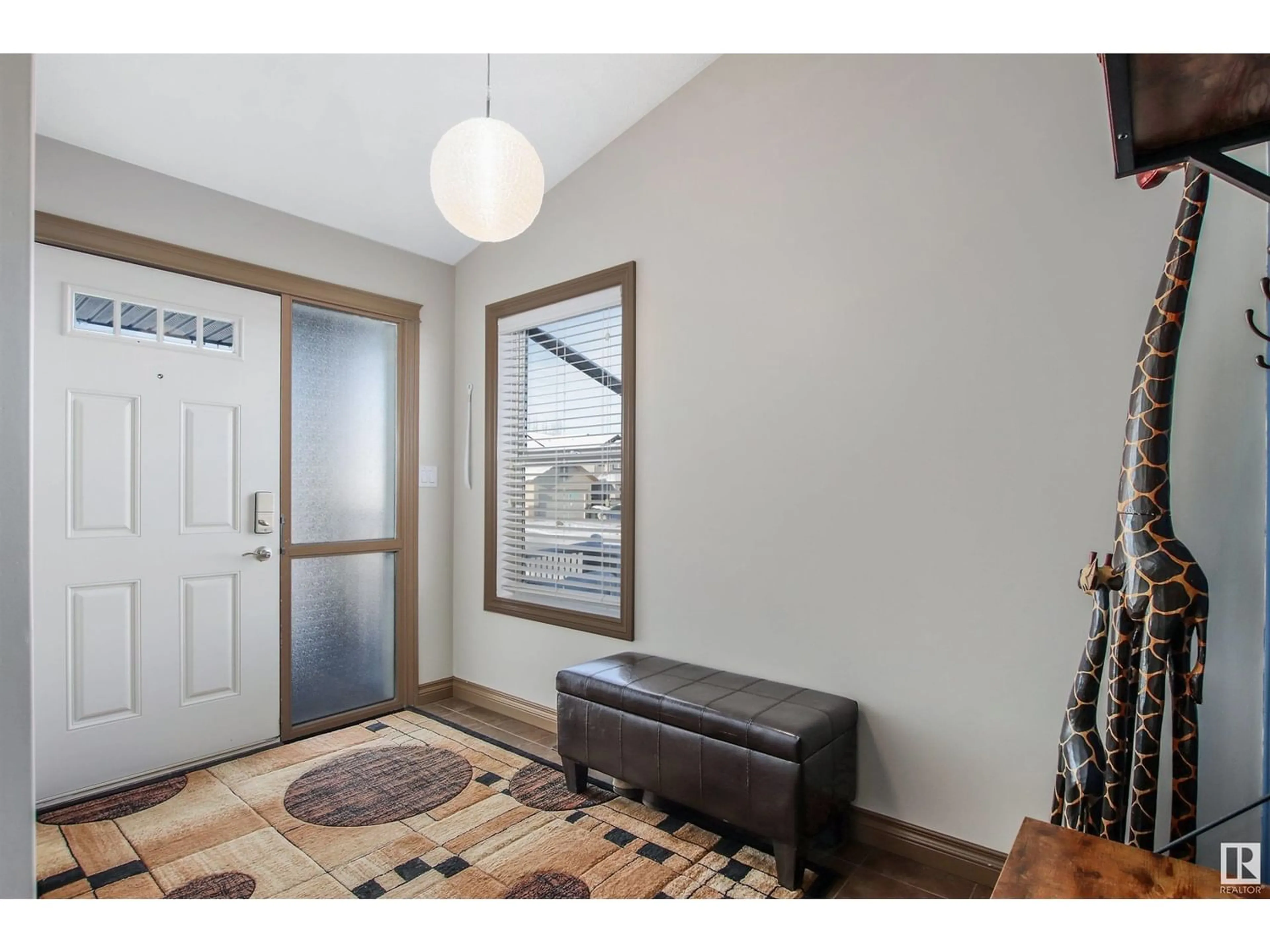21 HARWOOD CO, Spruce Grove, Alberta T7X0H7
Contact us about this property
Highlights
Estimated ValueThis is the price Wahi expects this property to sell for.
The calculation is powered by our Instant Home Value Estimate, which uses current market and property price trends to estimate your home’s value with a 90% accuracy rate.Not available
Price/Sqft$394/sqft
Est. Mortgage$2,104/mo
Tax Amount ()-
Days On Market299 days
Description
This bungalow offers a prime location backing onto a park, featuring vaulted ceilings, granite countertops, and hardwood floors throughout. The central air conditioning adds comfort, and the fenced yard with a deck is perfect for entertaining, overlooking a green space and playground. 2+1 Bedrooms, main floor laundry. The kitchen is well-equipped with a large island, eating bar, upgraded faucets, corner pantry, and stainless steel appliances. The living room boasts a built-in gas fireplace and large windows with included blinds. The master bathroom has a spacious walk-in shower, while the guest bathroom features a tub/shower combo. Notable upgrades include a high-efficiency furnace (2 years old), a heated office in the fully finished basement, and a wet bar in the living room. The basement also includes an additional bedroom, family room, and office. The property is on a corner lot with ample parking space, and the attached double garage, with a 9 high door, can accommodate larger pick (id:39198)
Property Details
Interior
Features
Basement Floor
Family room
8.3 m x 7.2 mBedroom 3
2.92 m x 3.45 mOffice
2.32 m x 3.02 mProperty History
 51
51


