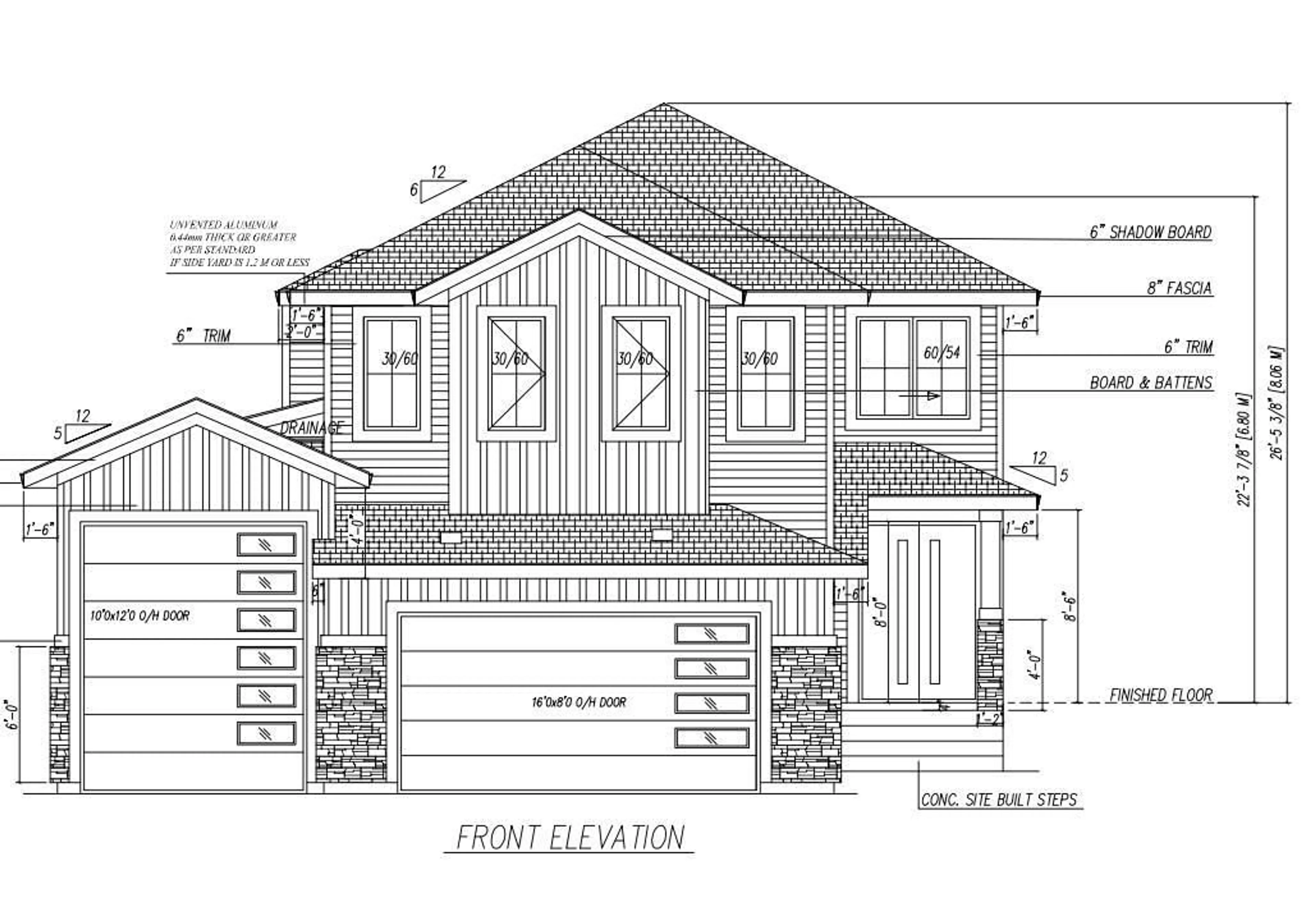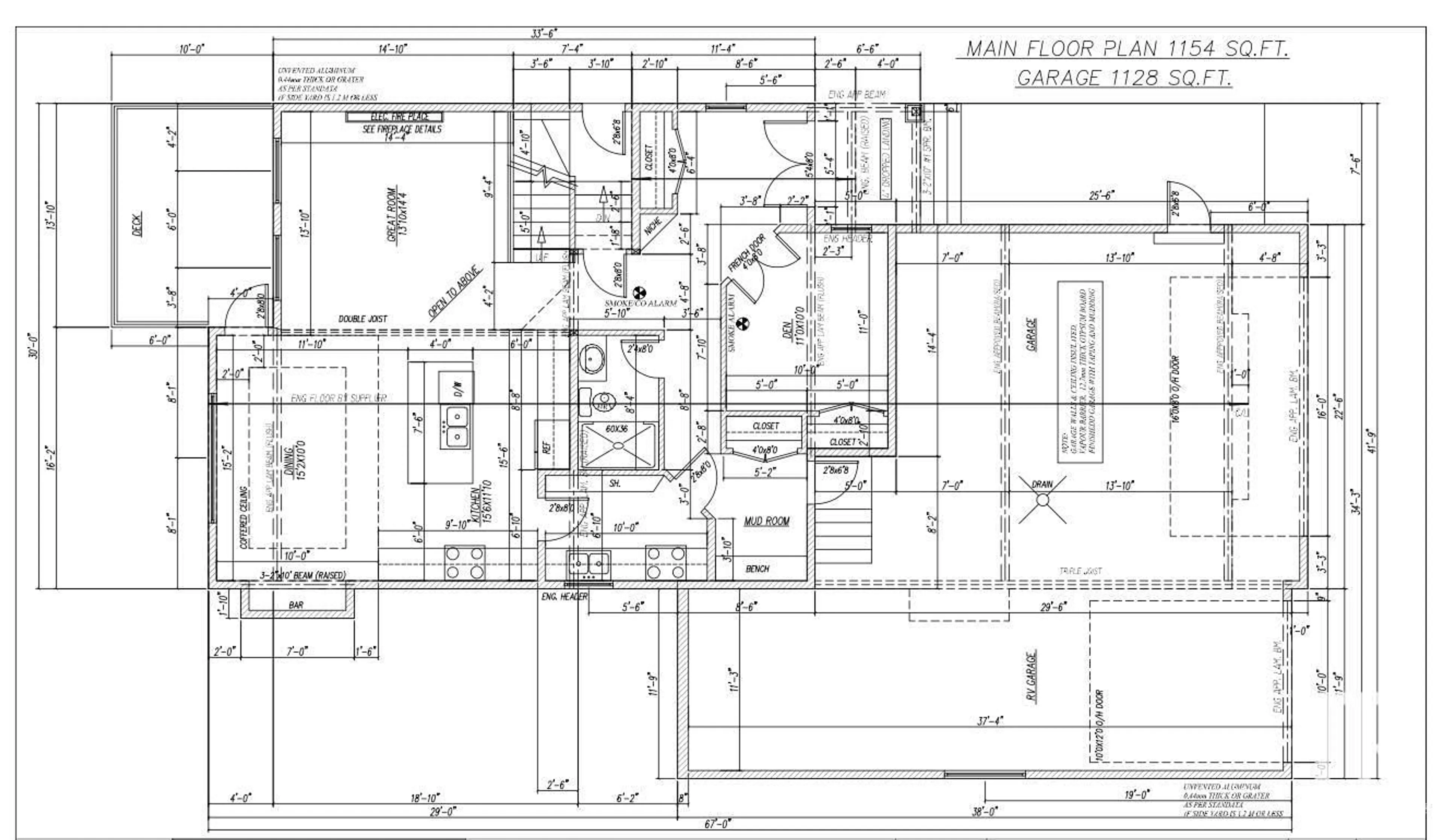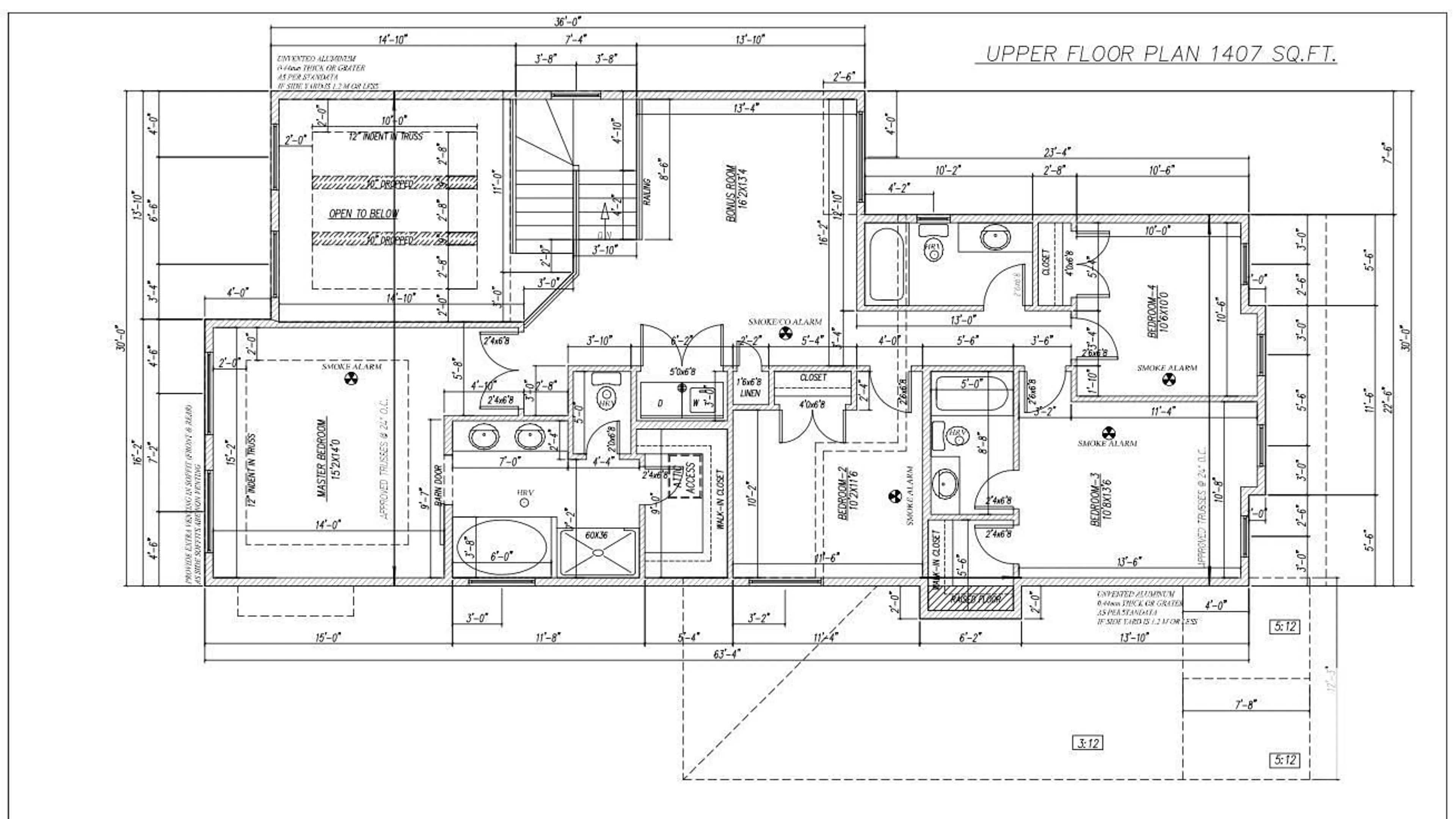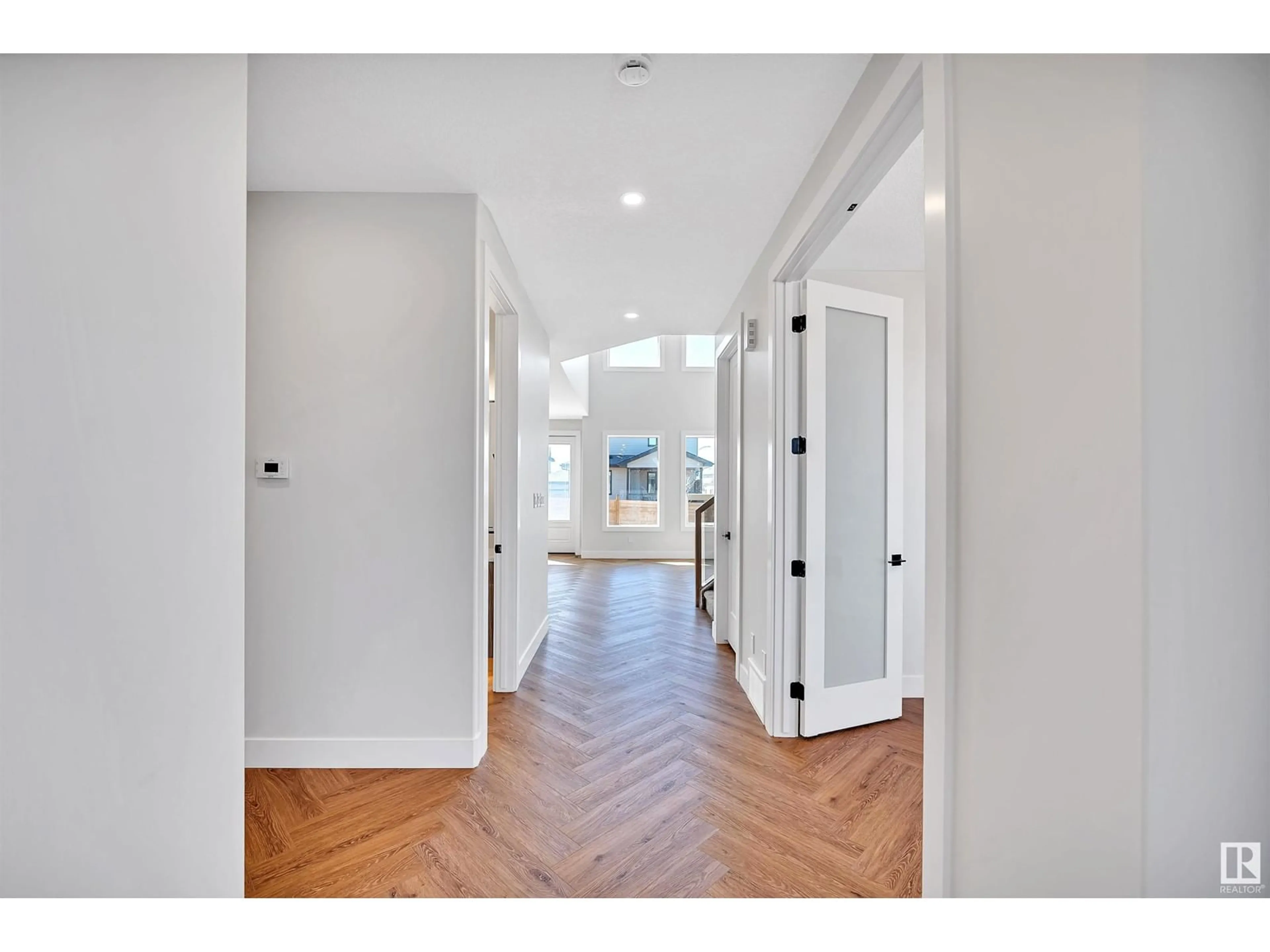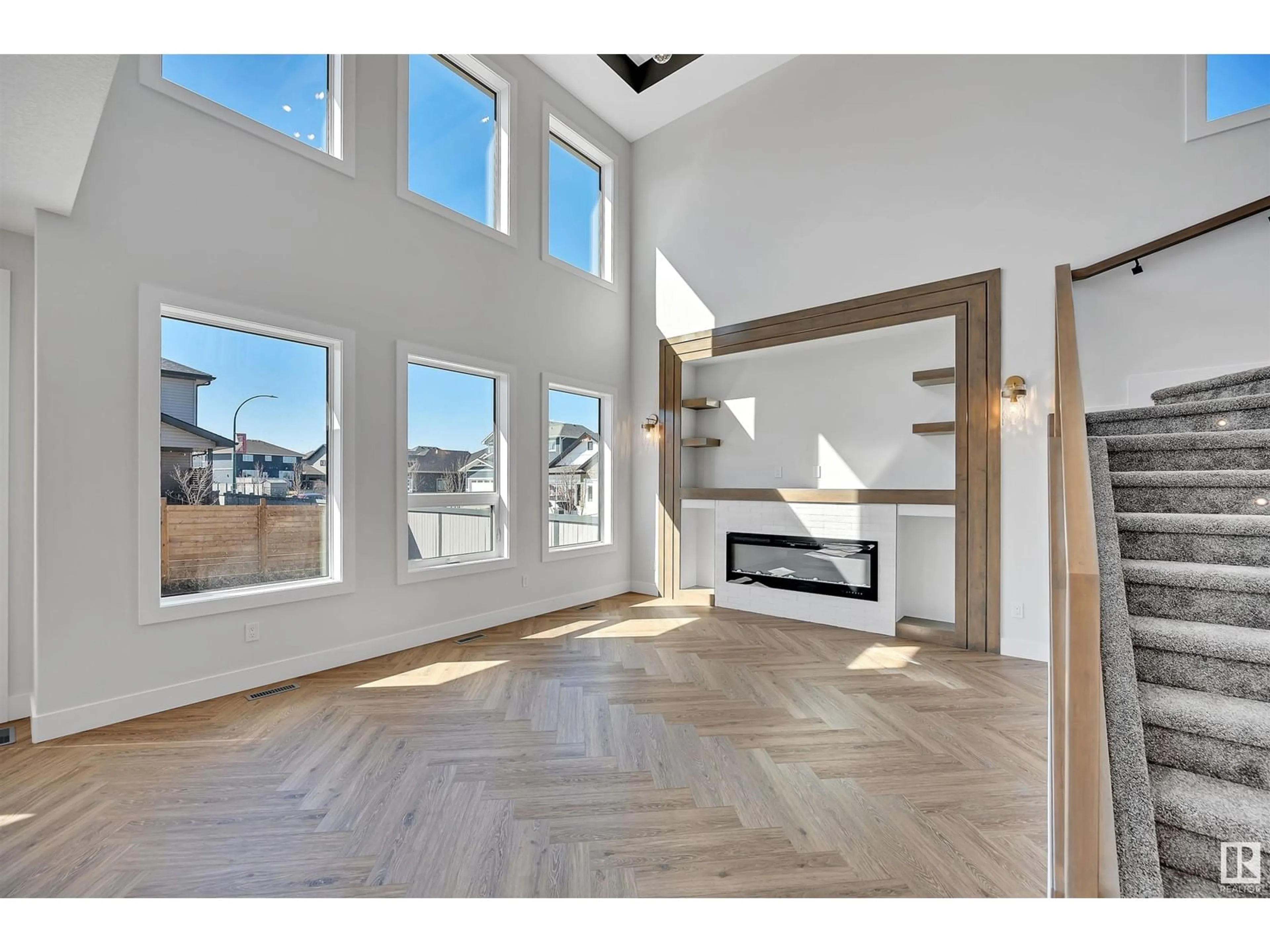21 DARBY CR, Spruce Grove, Alberta T7X0W9
Contact us about this property
Highlights
Estimated ValueThis is the price Wahi expects this property to sell for.
The calculation is powered by our Instant Home Value Estimate, which uses current market and property price trends to estimate your home’s value with a 90% accuracy rate.Not available
Price/Sqft$316/sqft
Est. Mortgage$3,478/mo
Tax Amount ()-
Days On Market1 day
Description
Located in Deer Park Estates and custom built by Sunnyview Homes. This immaculate property is situated on a 42 pocket lot. Open to below living room with a feature wall and electric fireplace. The custom kitchen has ceiling height cabinets with an over sized central island with a waterfall quartz counter top, extended nook and a walk through spice kitchen with plenty of storage space. Main floor bedroom and a full bathroom complete this floor. Upstairs the spacious primary bedroom is complete with a spa-like 5 piece ensuite and walk-in closet. The second primary room has a 3 piece ensuite with a walk in closet. Additionally there are 2 good sized bedrooms and a 4 piece bathroom. OVERSIZED four-car tandem garage with RV PARKING with 14' ceiling height, built to install car lift system. Separate side entrance to the basement. Big windows, premium lighting, MDF shelving, feature walls, coffered ceilings, gas line and drain in garage. Fully upgraded, a must see! Pictures from spec home, finishes may vary (id:39198)
Property Details
Interior
Features
Main level Floor
Living room
Dining room
Kitchen
Bedroom 5
Exterior
Parking
Garage spaces 6
Garage type -
Other parking spaces 0
Total parking spaces 6
Property History
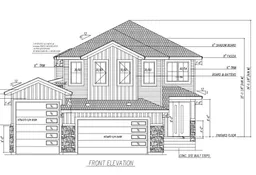 13
13
