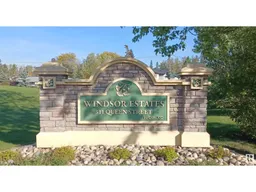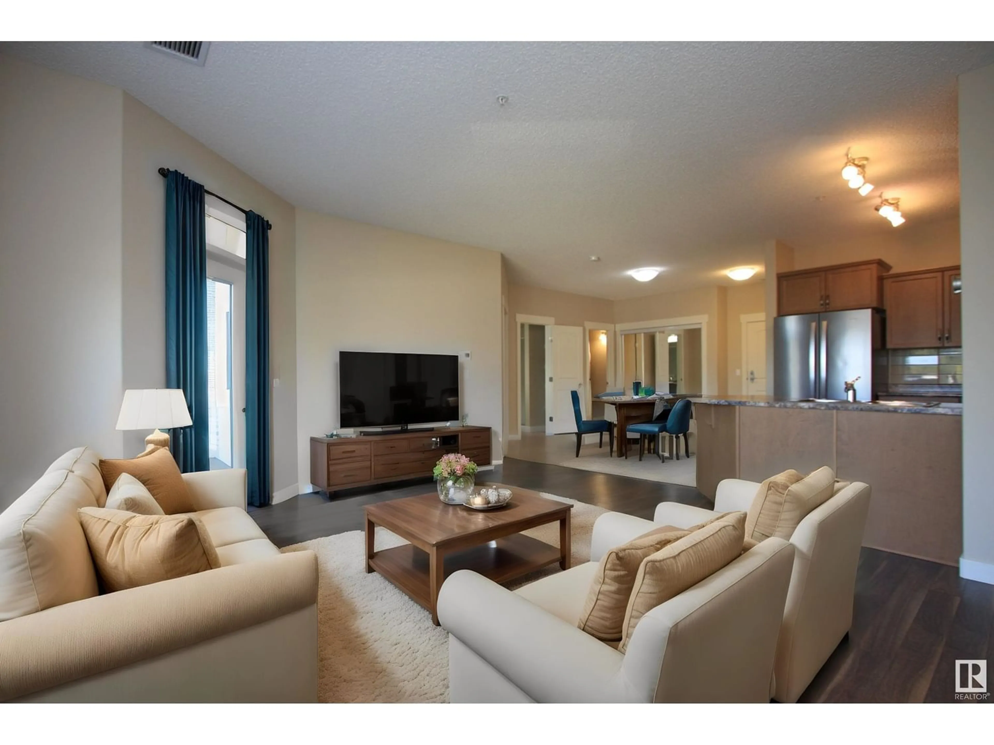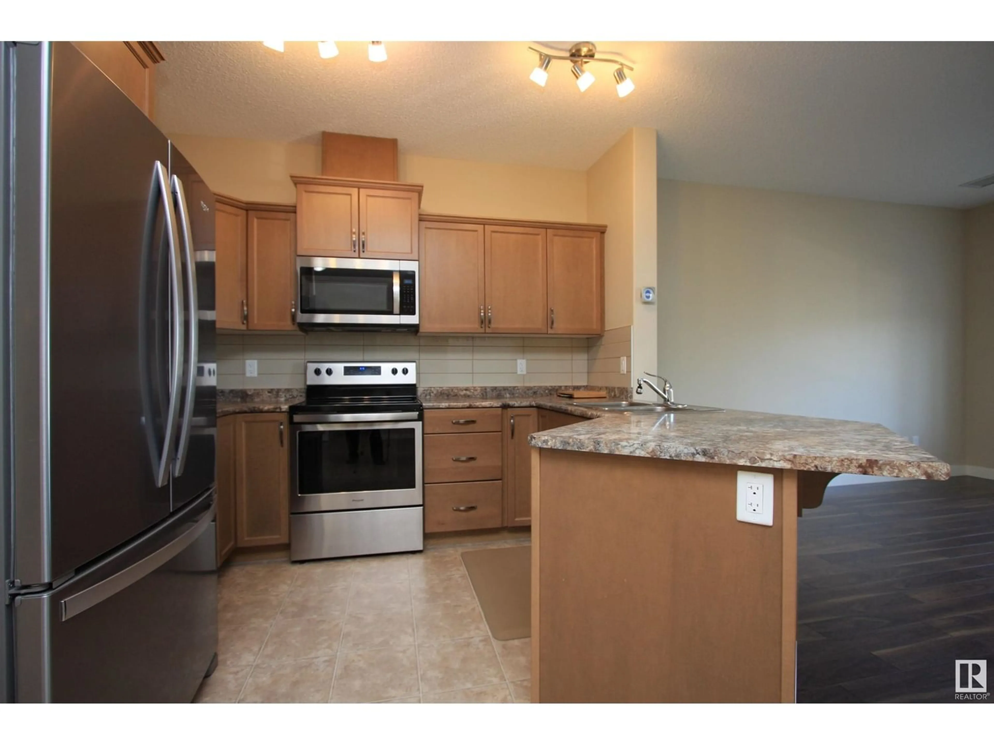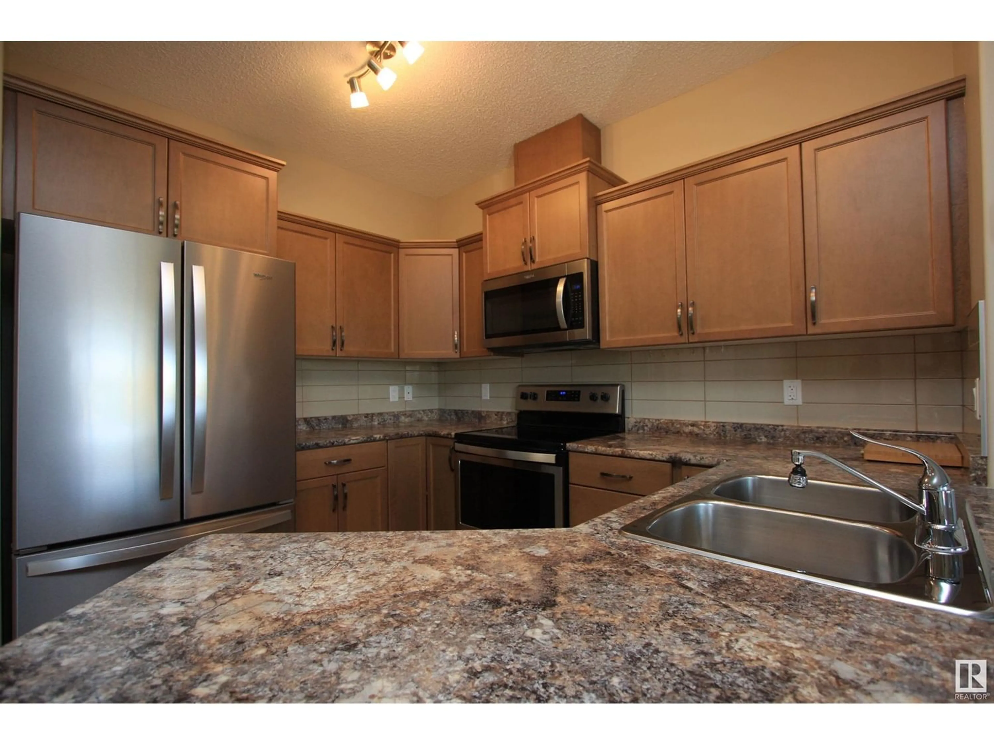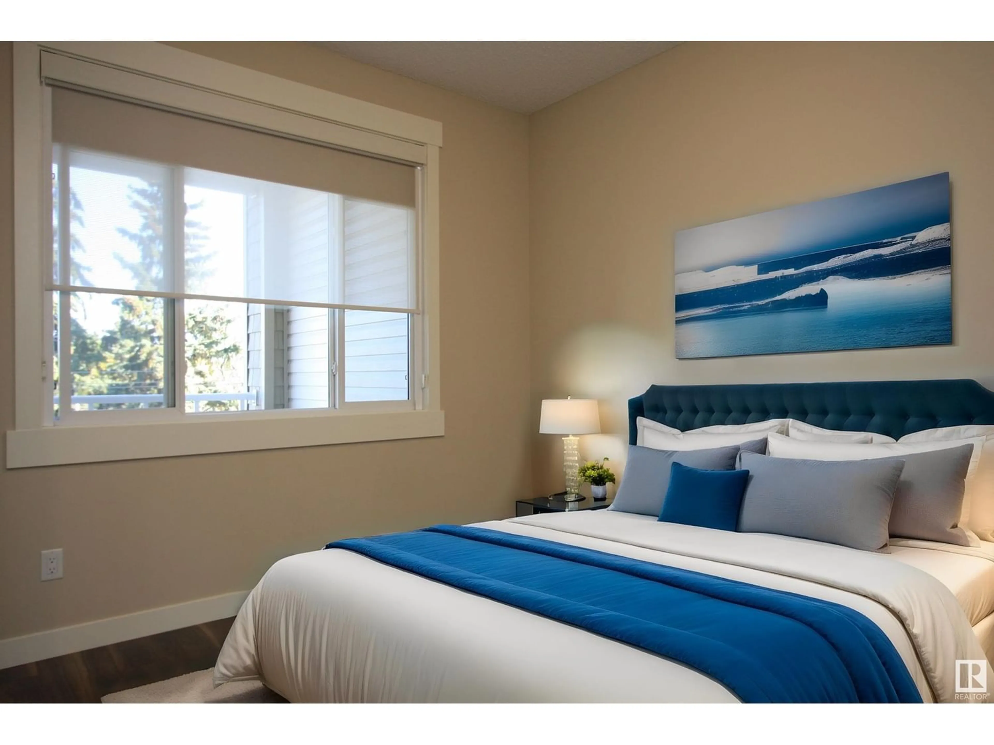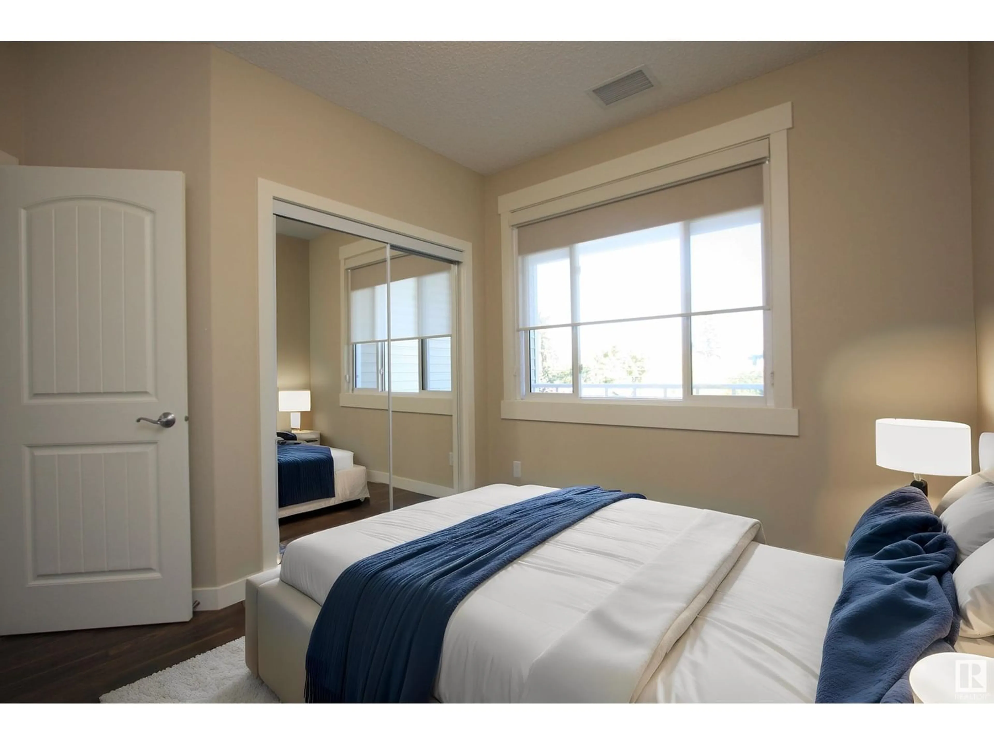#208B 511 QUEEN ST, Spruce Grove, Alberta T7X0G4
Contact us about this property
Highlights
Estimated ValueThis is the price Wahi expects this property to sell for.
The calculation is powered by our Instant Home Value Estimate, which uses current market and property price trends to estimate your home’s value with a 90% accuracy rate.Not available
Price/Sqft$293/sqft
Est. Mortgage$986/mo
Maintenance fees$454/mo
Tax Amount ()-
Days On Market346 days
Description
Welcome to Windsor Estates, where luxury meets convenience in a prime location adjacent to Queen Street Medical Center. Enjoy a plethora of AMENITIES including elevators, a guest suite, security systems, theater, billiard/shuffleboard room, card/games room, internet, library, fitness room, arts + crafts area, and social room with full kitchen and dance floor. Benefit from HEATED UNDERGROUND PARKING, titled stall with storage locker, and car wash bay. This 1-BEDROOM PLUS A DEN unit offers in-suite laundry/storage, full bath, 133 sq ft covered balcony, stainless appliances (2019), custom blinds, and FibreOp wiring. Experience the epitome of sophisticated living with IMMEDIATE POSSESSION. (id:39198)
Property Details
Interior
Features
Main level Floor
Living room
3.61 m x 3.66 mDining room
2.9 m x 2.74 mKitchen
2.9 m x 3.51 mDen
2.44 m x 2.21 mCondo Details
Amenities
Ceiling - 9ft, Vinyl Windows
Inclusions
Property History
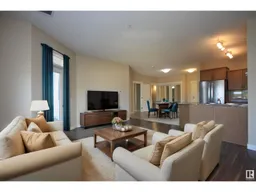 43
43