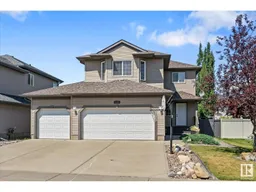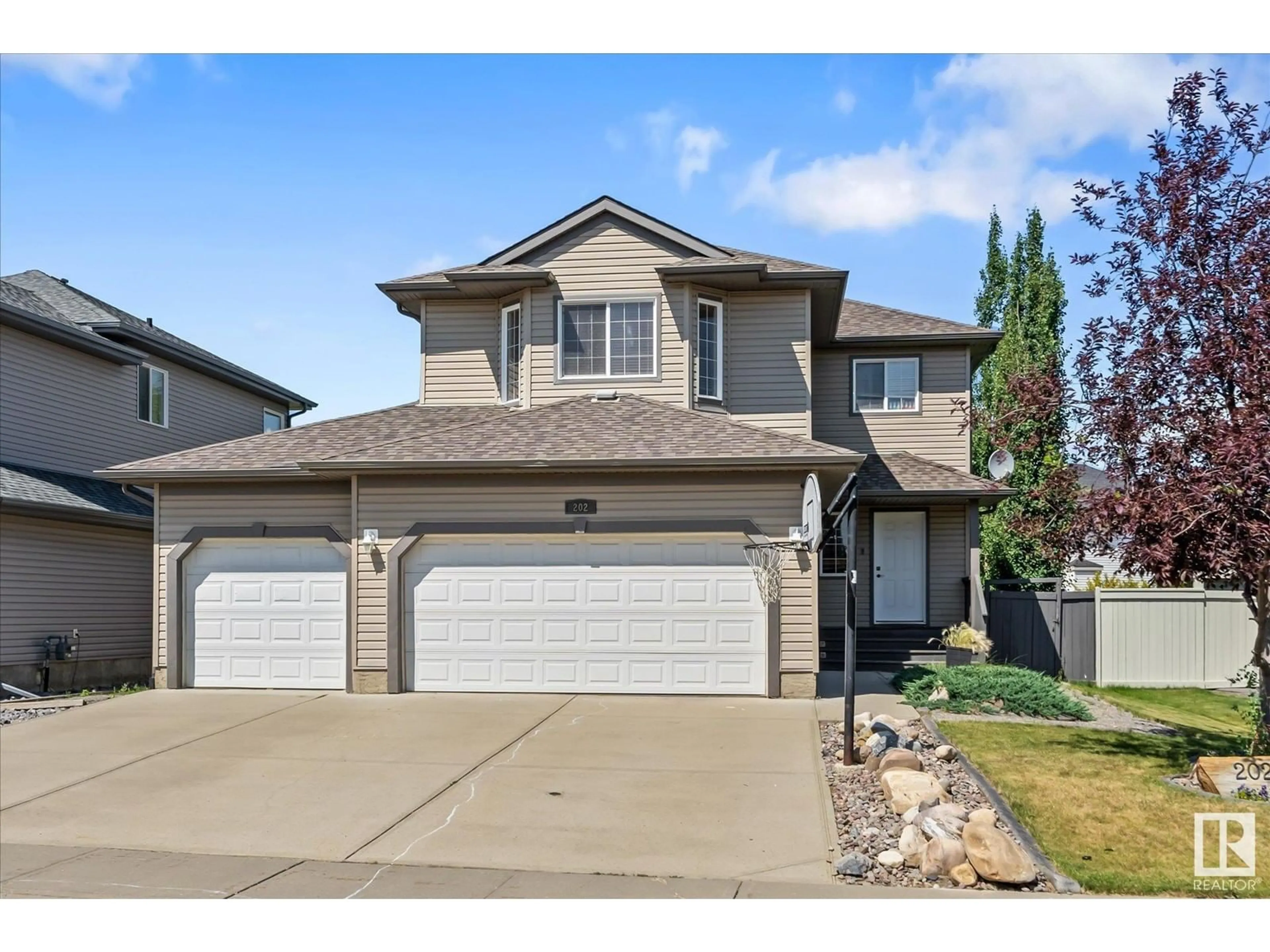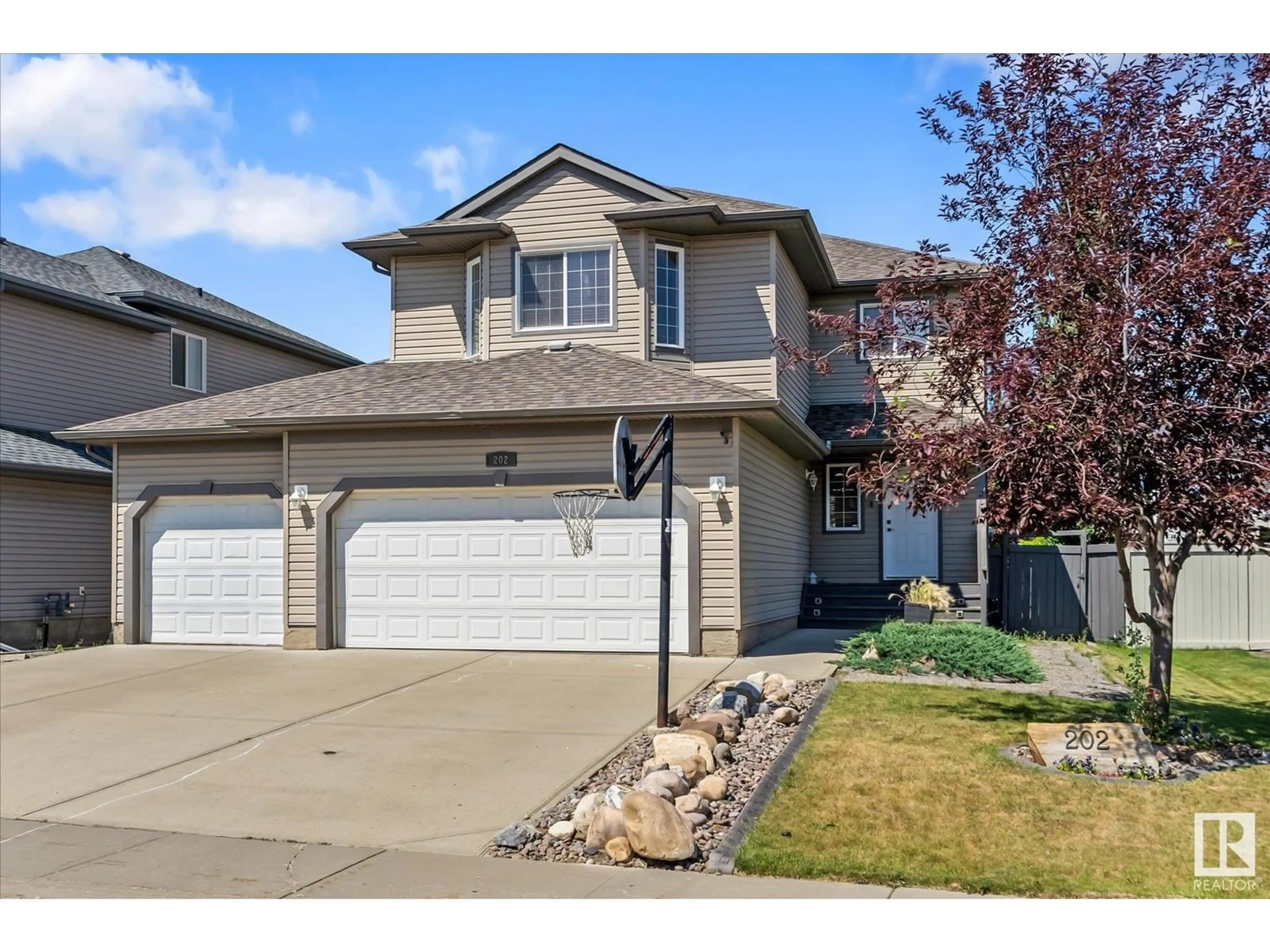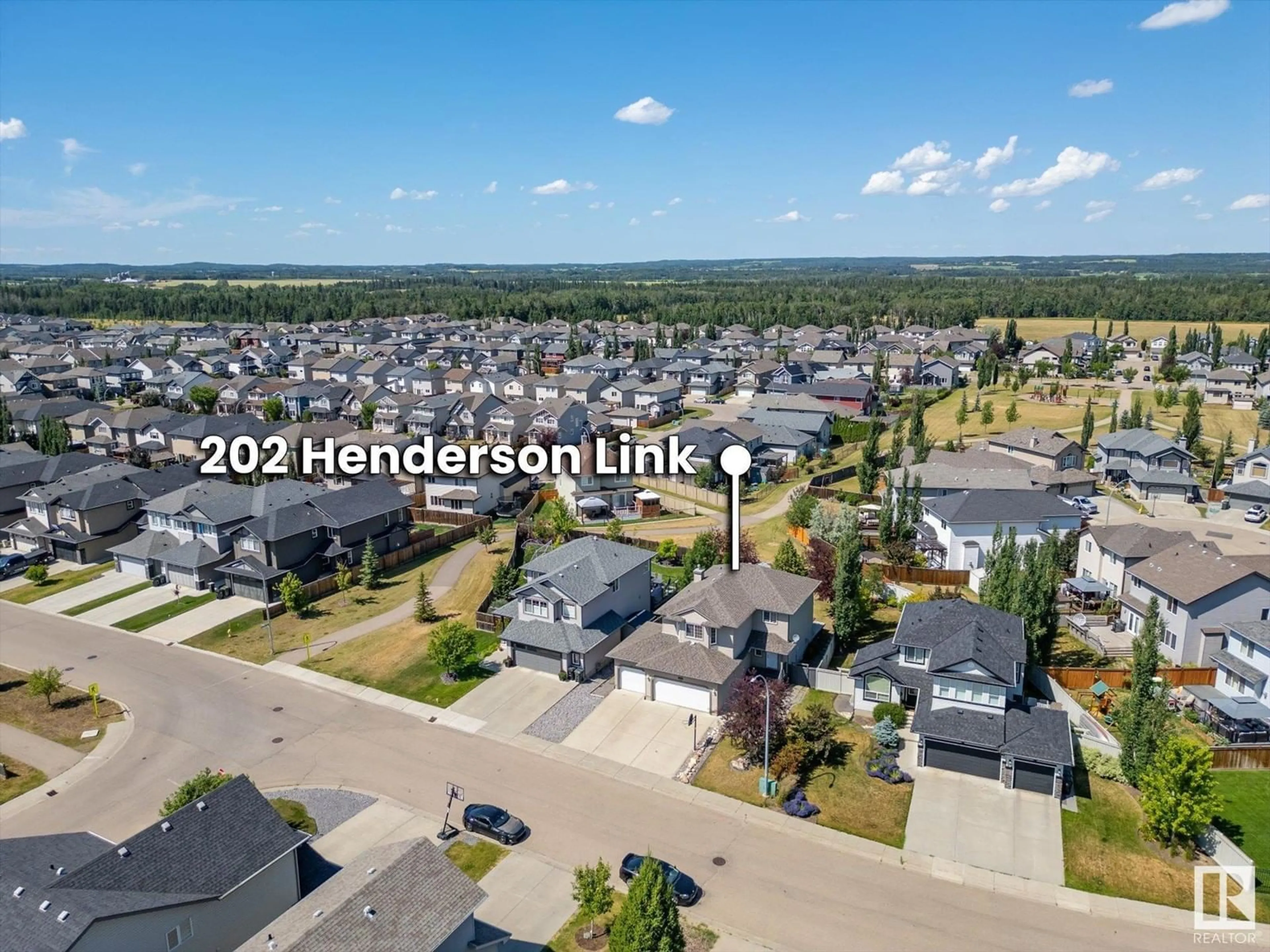202 Henderson Link, Spruce Grove, Alberta T7X0C7
Contact us about this property
Highlights
Estimated ValueThis is the price Wahi expects this property to sell for.
The calculation is powered by our Instant Home Value Estimate, which uses current market and property price trends to estimate your home’s value with a 90% accuracy rate.$730,000*
Price/Sqft$257/sqft
Days On Market1 day
Est. Mortgage$2,147/mth
Tax Amount ()-
Description
Welcome to 202 Henderson Link! Situated on a spacious lot that backs onto walking trails, this home offers both tranquility and convenience. Upon entering the home you are greeted by a large entryway leading to the open kitchen and living area. This main floor features hardwood floors, 2 piece bathroom, laundry, expansive kitchen and living area with gas fireplace. Upstairs you will find a bonus room, 2 additional bedrooms and 4 piece bathroom in addition to a lovely, private primary retreat with walk in closet and 4 piece ensuite. The lower level of the home is fully finished, providing even more versatile living space. Here, you'll find a spacious recreation room with bar and electric fireplace and two additional bedrooms. A full 3 piece bathroom on this level adds convenience and accessibility. Outside there is even more storage with a triple car attached garage! Backing on to walking trails and many parks near by makes this home perfect for you and your whole family! (id:39198)
Property Details
Interior
Features
Lower level Floor
Bedroom 4
4.22 m x 2.98 mBedroom 5
3.03 m x 2.89 mRecreation room
3.82 m x 5.36 mUtility room
3.76 m x 1.61 mProperty History
 47
47


