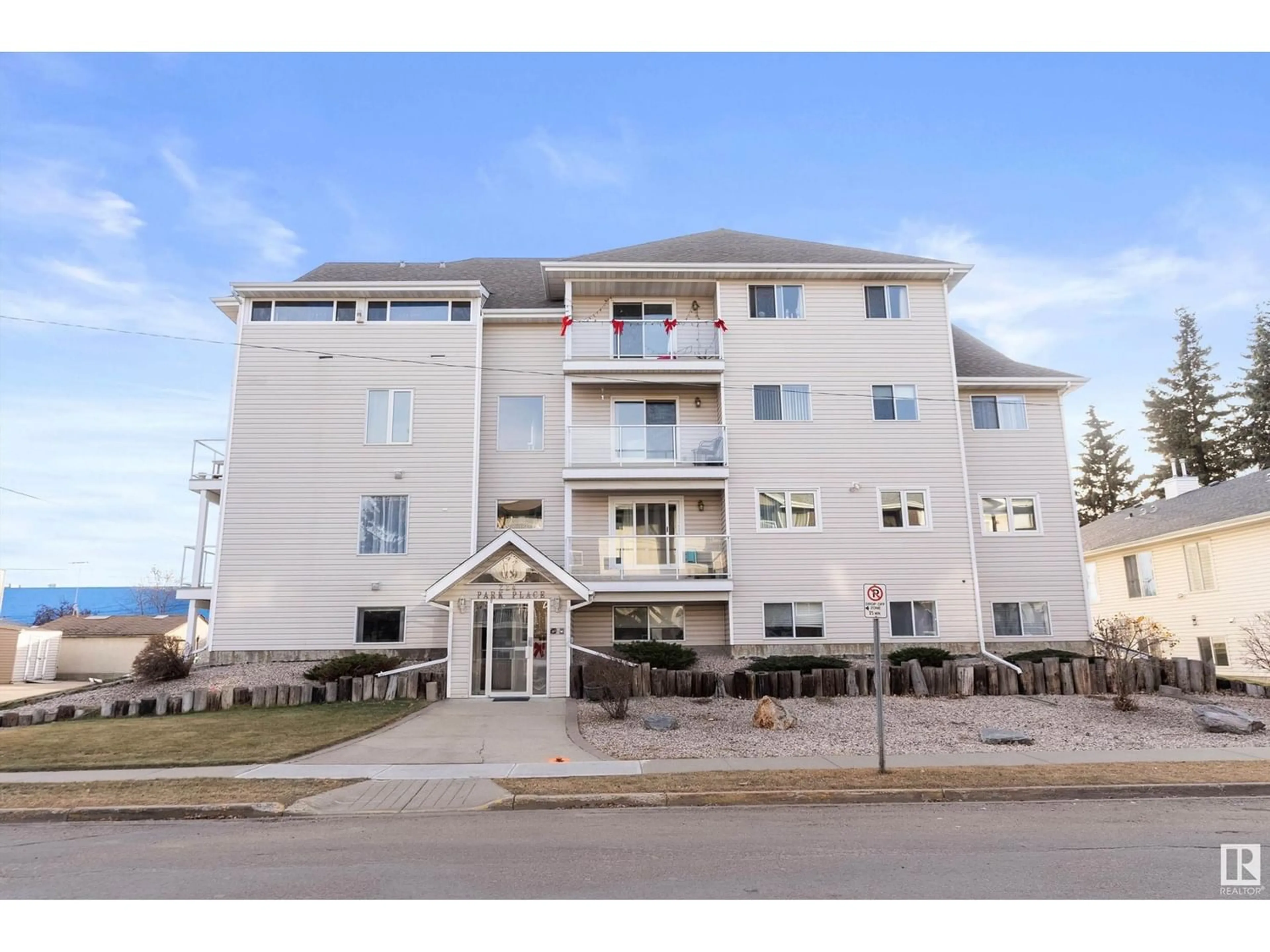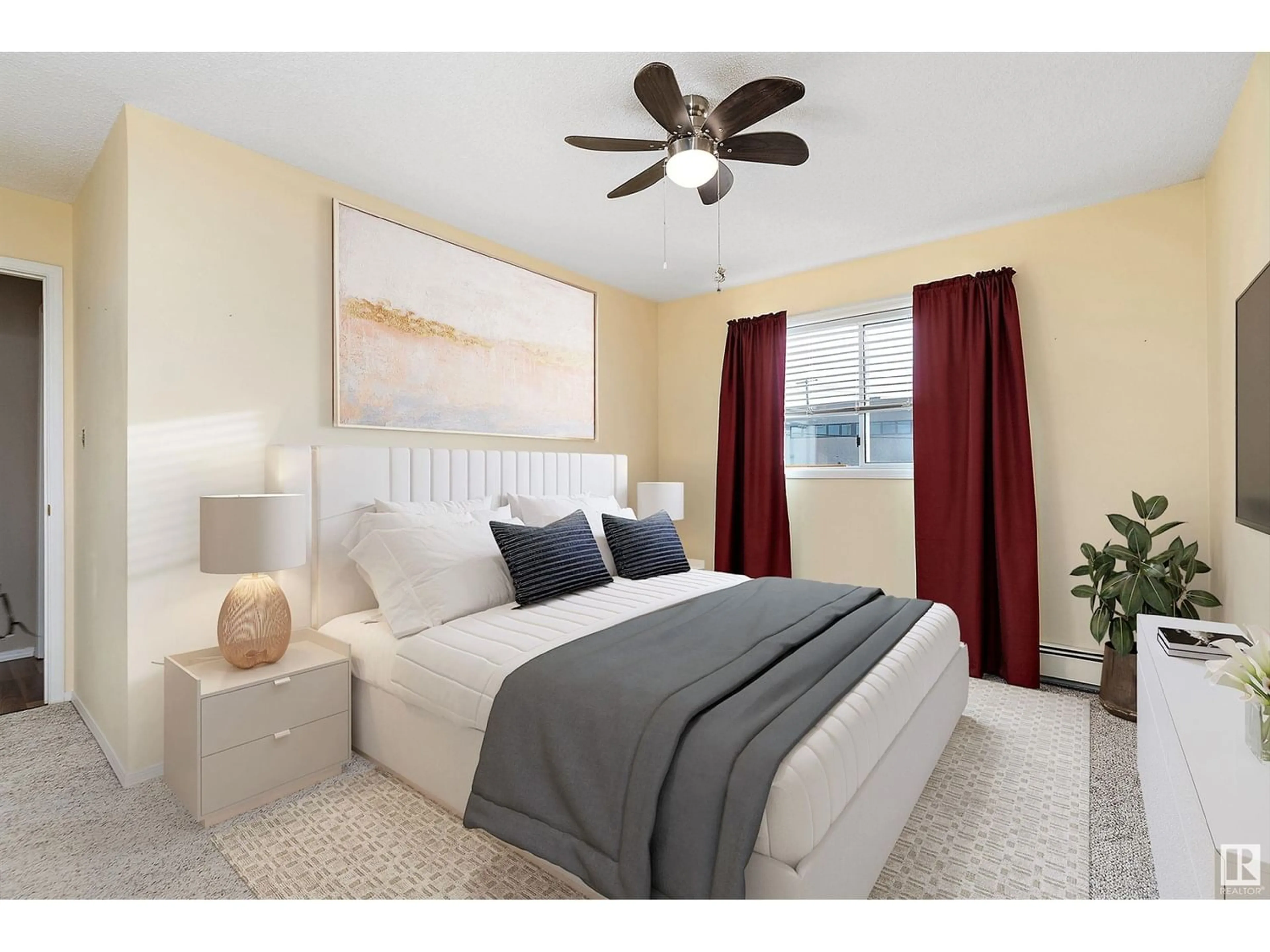#202 224 CHURCH RD, Spruce Grove, Alberta T7X3E9
Contact us about this property
Highlights
Estimated ValueThis is the price Wahi expects this property to sell for.
The calculation is powered by our Instant Home Value Estimate, which uses current market and property price trends to estimate your home’s value with a 90% accuracy rate.Not available
Price/Sqft$167/sqft
Est. Mortgage$601/mo
Maintenance fees$443/mo
Tax Amount ()-
Days On Market230 days
Description
Exceptional 2-bed, 45+ condo in Spruce Grove's City Centre. Welcome to this condo in the heart of Spruce Grove, offering oak cabinets, abundant light from the sunny south-facing windows and a spacious living area for entertaining your guests. The kitchen boasts timeless oak cabinetry, ample counter space, and tons of storage. The master bedroom features a plush carpet, an impressive walk-in closet, and direct access to the 4pc bathroom. The 2nd bedroom is generously sized and in-unit laundry with a spacious storage closet offers added convenience. This suite features a covered balcony and is located in a meticulously maintained building housing only 12 units. An elevator, covered parking, and additional storage are also included. This fantastic location offers the convenience of walking to all essential amenities and is centrally located in Spruce Grove with quick access to Highway 16A. This lovely condo is waiting for your personal touch! (id:39198)
Property Details
Interior
Features
Main level Floor
Living room
3.82 m x 4.23 mDining room
2.74 m x 2.88 mKitchen
2.5 m x 3.45 mPrimary Bedroom
4.17 m x 4.31 mCondo Details
Inclusions
Property History
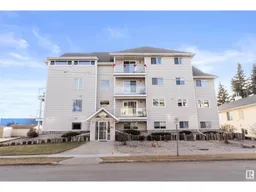 38
38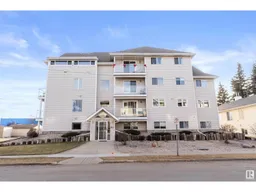 38
38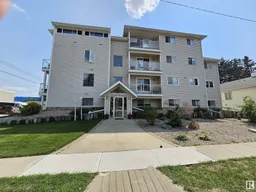 16
16
