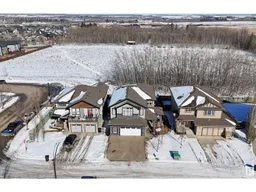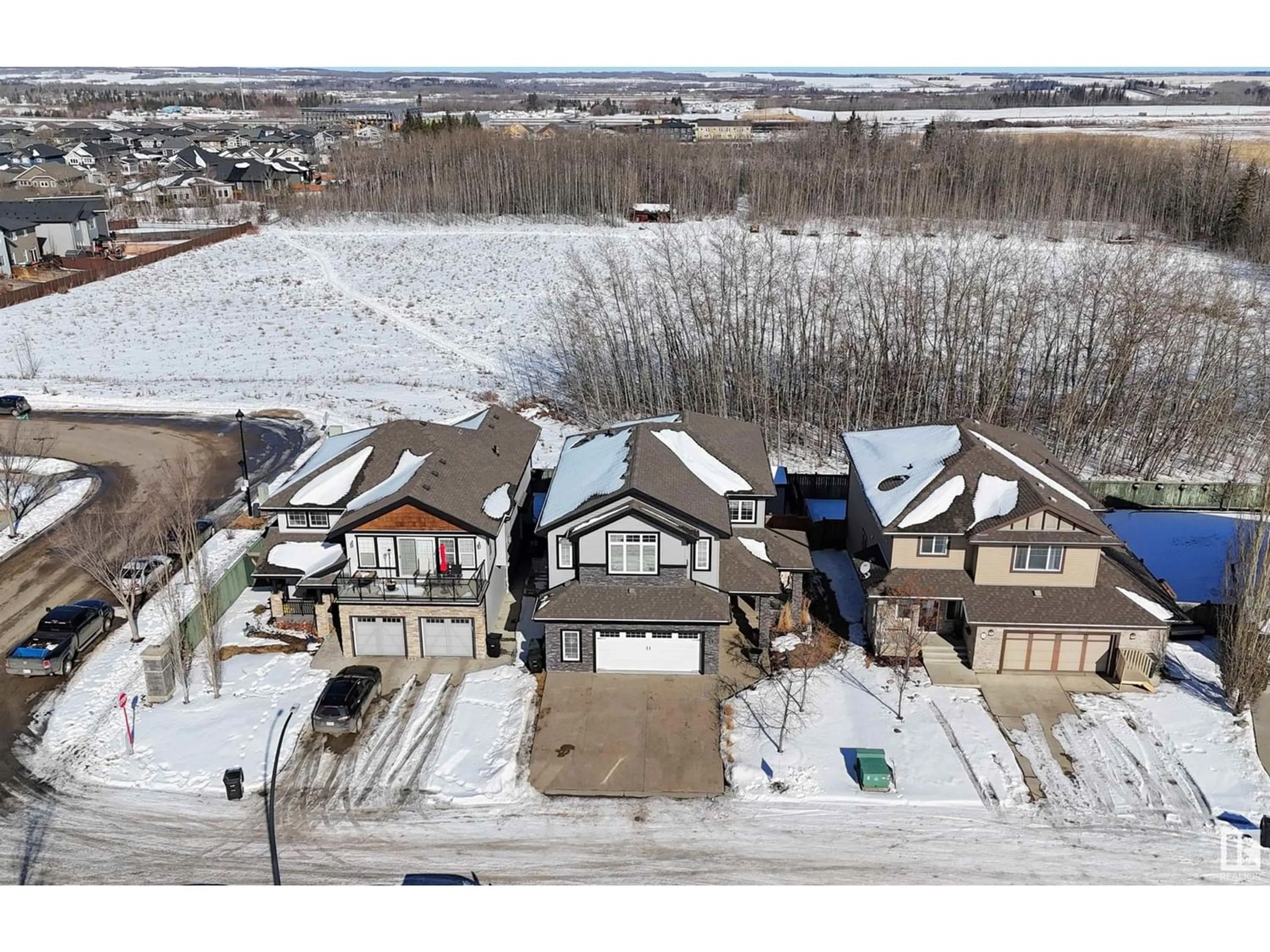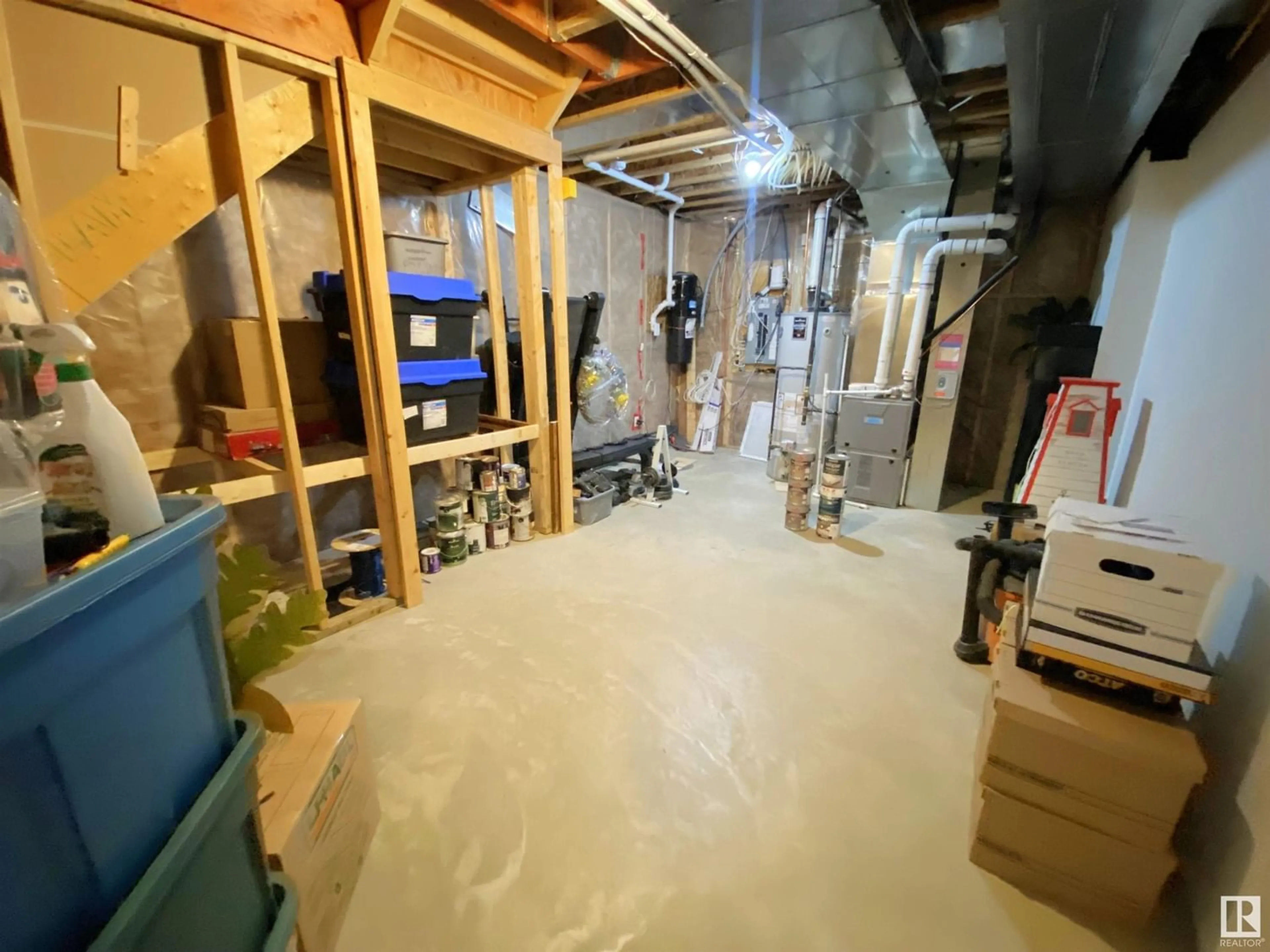20 VALARIE BA, Spruce Grove, Alberta T7X0J7
Contact us about this property
Highlights
Estimated ValueThis is the price Wahi expects this property to sell for.
The calculation is powered by our Instant Home Value Estimate, which uses current market and property price trends to estimate your home’s value with a 90% accuracy rate.$808,000*
Price/Sqft$250/sqft
Days On Market137 days
Est. Mortgage$2,963/mth
Tax Amount ()-
Description
Gorgeous 2013 built 2-storey with attached oversized double garage (26Wx22L, heated, hot & Cold taps & cabinets) backing onto greenspace in a quiet cul-de-sac, steps to Jubillee Park. This 2760 sqft (+ full basement) home features 9 ceilings, hardwood & tile flooring, main floor laundry & fantastic views of the partially treed field behind. The gourmet kitchen features a large eat-up island, heated floors, walk-through pantry and bright dining area w/ deck access, living room w/ gas fireplace, den/office w/ sliding doors, 2-pc powder room & laundry room. On the upper level: a bright, spacious bonus room w/ vaulted ceiling & theatre set-up, 2 full bathrooms and 3 bedrooms including the massive owners suite w/ walk-in closet & luxurious 6-pc ensuite. In the basement: 2 additional bedrooms, 3-pc bathroom & family room. Outside: this fully fenced property boasts a deck with privacy wall & pergola, storage shed & greenhouse. Fantastic location near trails, schools, shopping & easy access to Yellowhead HWY (id:39198)
Property Details
Interior
Features
Basement Floor
Bedroom 4
3.57 m x 3.36 mBedroom 5
2.87 m x 3.68 mStorage
6.98 m x 4.05 mFamily room
3.54 m x 6.11 mExterior
Parking
Garage spaces 4
Garage type -
Other parking spaces 0
Total parking spaces 4
Property History
 55
55

