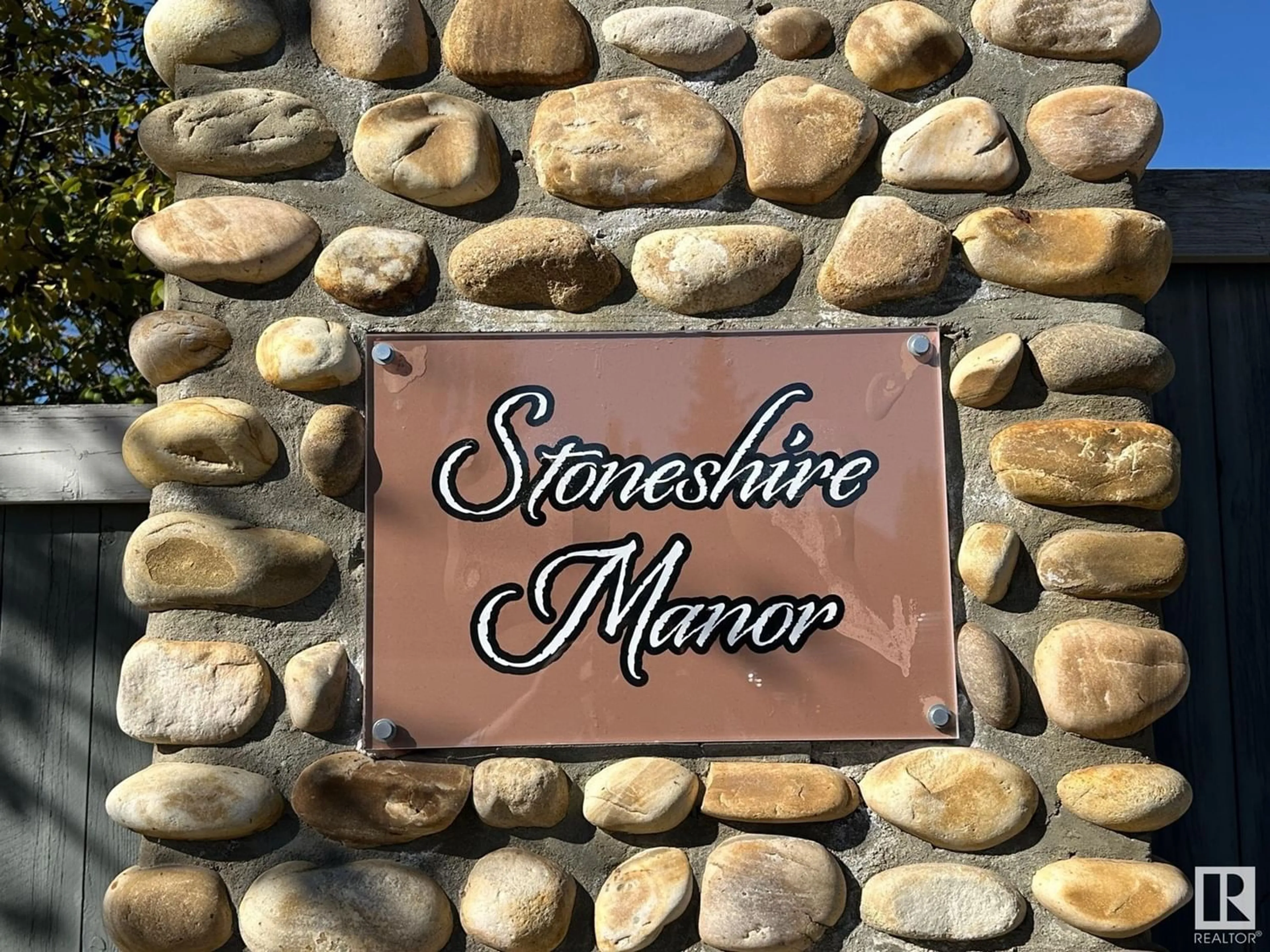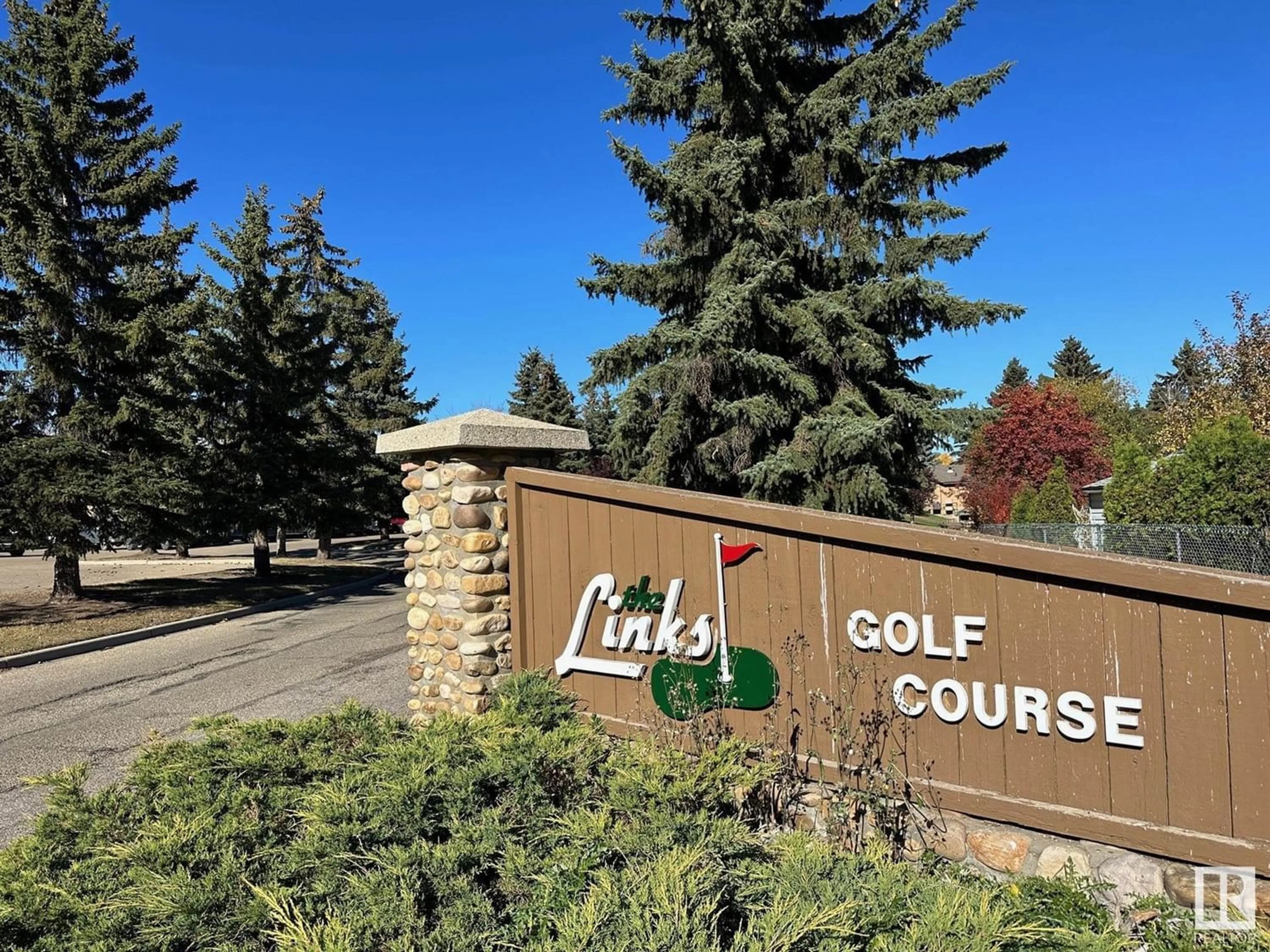20 STONESHIRE MR, Spruce Grove, Alberta T7X3E3
Contact us about this property
Highlights
Estimated ValueThis is the price Wahi expects this property to sell for.
The calculation is powered by our Instant Home Value Estimate, which uses current market and property price trends to estimate your home’s value with a 90% accuracy rate.$635,000*
Price/Sqft$249/sqft
Est. Mortgage$3,435/mth
Tax Amount ()-
Days On Market169 days
Description
Beautiful & Grand Executive Home in the Links golf course community of Shoneshire with amazing curb appeal!! This 3,212 SqFt 5 bedroom, 4 bathroom air conditioned home located in a freshly paved, private cul de sac subdivision with prestigious stucco finishing & huge driveway. Attached heated & insulated 3 car garage, mature trees & prof landscaped yard & deck. One and a half story open floor plan with soaring 18 ft ceilings & architectural curved staircase with tall arched windows welcomes you into this Luxurious home. High end flooring, window coverings & finishing throughout. Main floor consists of formal living room, dining room, office, family room, gourmet custom kitchen with bright solarium style eating nook with views of south facing back yard. 3 pc bath & laundry finish the main floor. Master Suite above garage with private balcony, walk in closet & 5 Pc ensuite. 4 more bedrooms & 5 pc bath finish the upstairs. Fully developed open basement with 9 ft cielings, rec room, 3 pc bath & wet bar. (id:39198)
Property Details
Interior
Features
Upper Level Floor
Bedroom 2
Bedroom 3
Bedroom 4
Bedroom 5
Property History
 75
75


