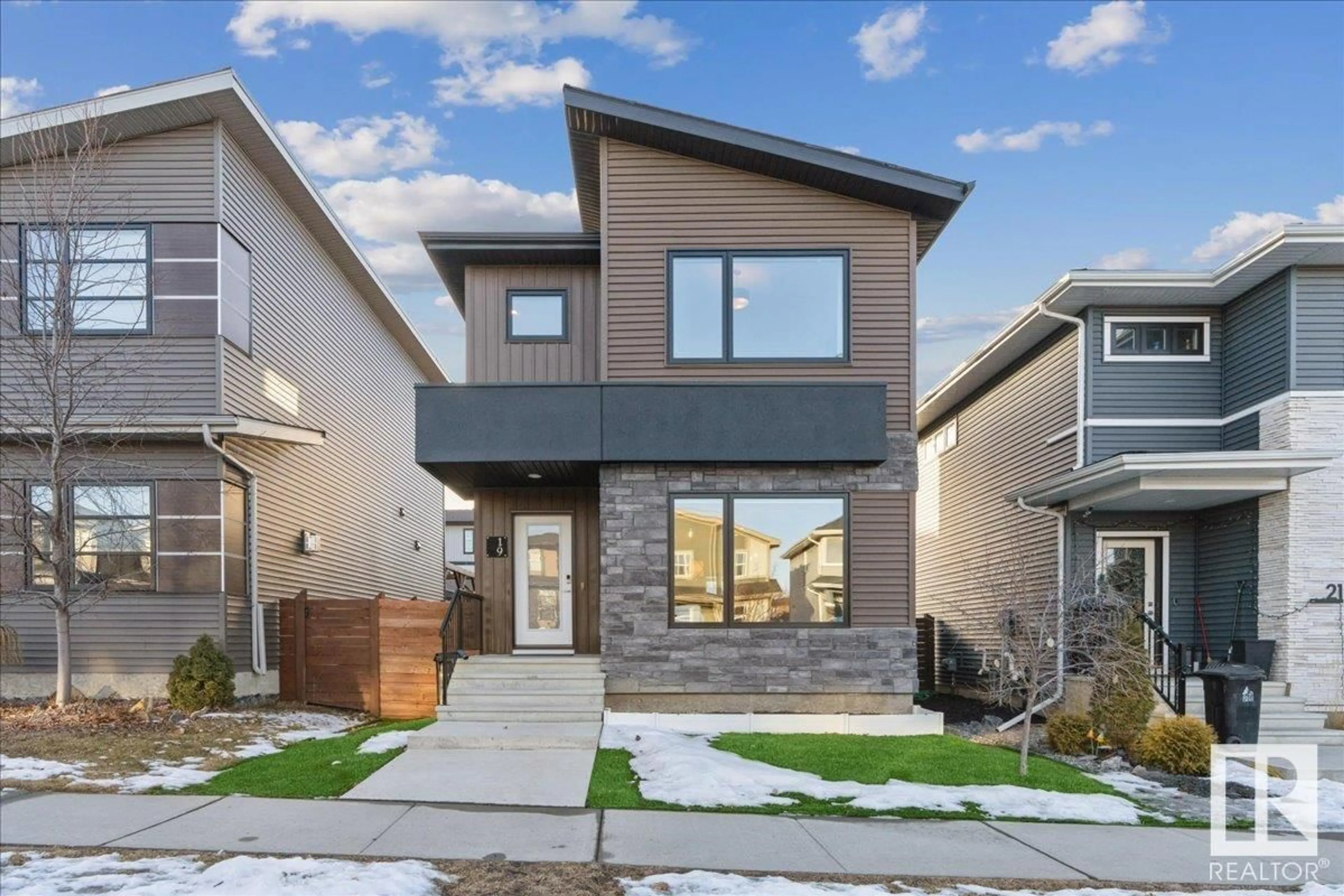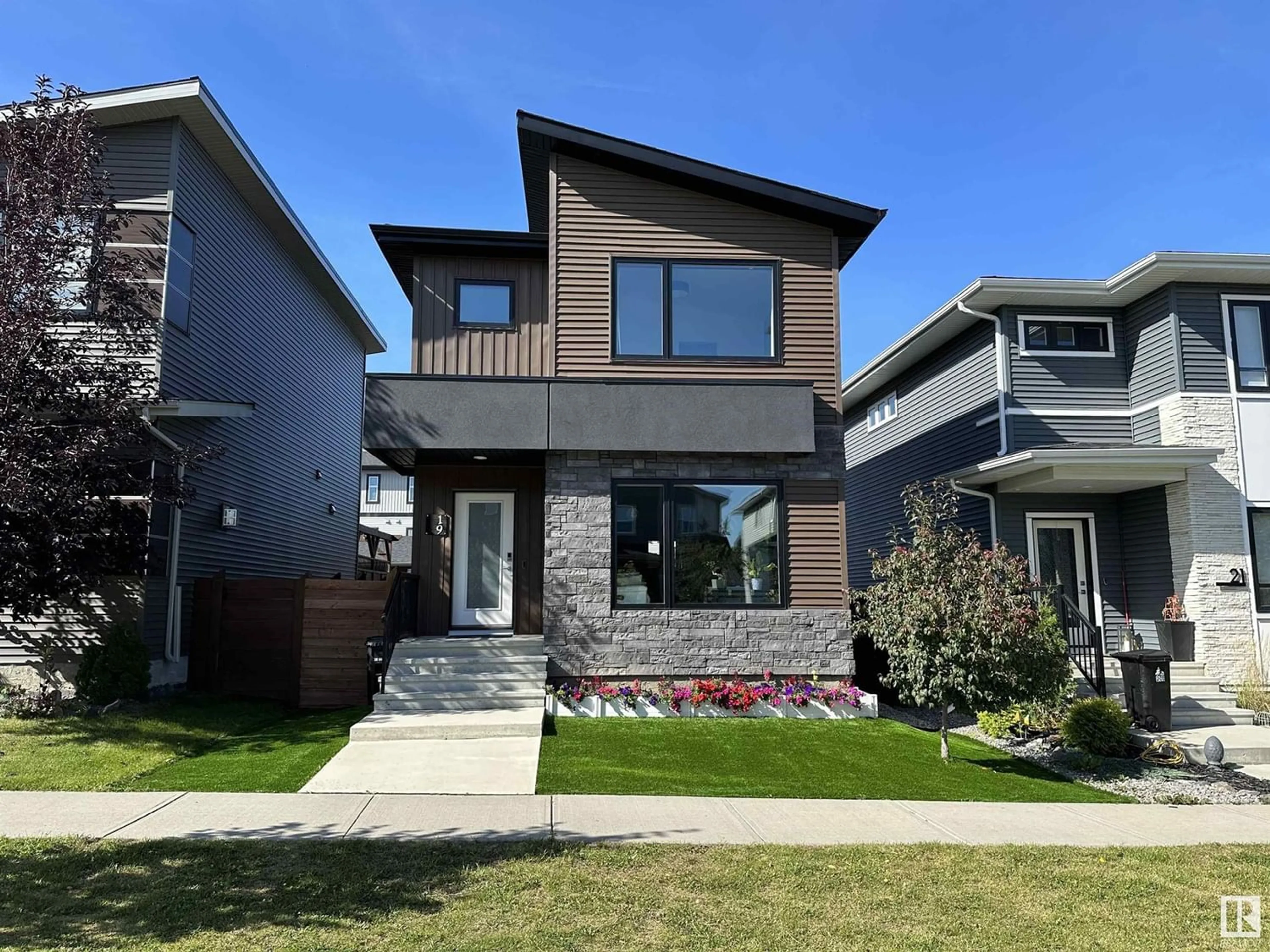19 KENTON WY, Spruce Grove, Alberta T7X0P7
Contact us about this property
Highlights
Estimated ValueThis is the price Wahi expects this property to sell for.
The calculation is powered by our Instant Home Value Estimate, which uses current market and property price trends to estimate your home’s value with a 90% accuracy rate.Not available
Price/Sqft$279/sqft
Est. Mortgage$1,889/mo
Tax Amount ()-
Days On Market273 days
Description
Rev the engine and start the car! Better than new and located w/in walking distance to schools, shopping, Jubilee park, skating rinks and the Future Civic Centre as well as being 15 minutes to Edmonton, This 1575 sq.ft 2 Storey home with central-air is sure to impress...Walking up you're greeted by a beautiful Stone accented Frontage and unique architecture. Entering the Home, The 9 ft ceiling and open concept main floor with vinyl Plank flooring await. The kitchen has ample cabinetry and an eat up island quartz countertop with stainless appliances and accent backsplash. The Living Room is enhanced by the wall-mounted electric fireplace and the dining area is spacious. Upstairs we find 3 bedrooms with the primary boasting a spacious walk in closet and 4 pc ensuite.The fully Fenced and landscaped yard has no maintenance Astro-Turf and Rocks and features paving blocks as well as a good sized deck. The 2-car detached heated garage is completey finished and has added led-light walls. The list goes on and on! (id:39198)
Property Details
Interior
Features
Main level Floor
Living room
3.79 m x 3.77 mDining room
4.66 m x 3.16 mKitchen
3.8 m x 4.37 mExterior
Parking
Garage spaces 2
Garage type Detached Garage
Other parking spaces 0
Total parking spaces 2
Property History
 51
51

