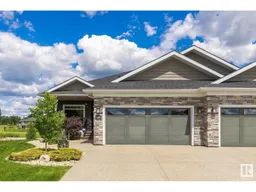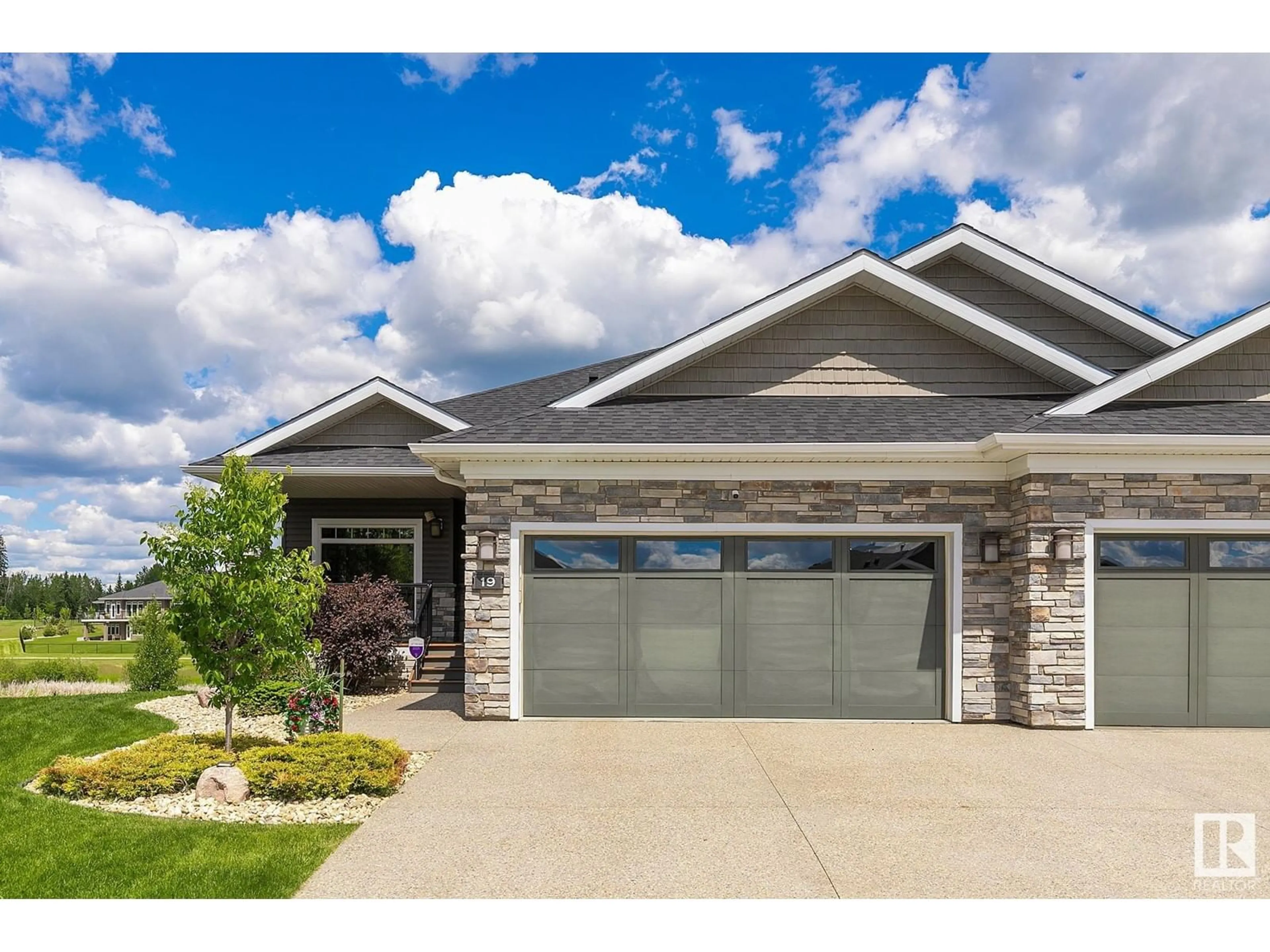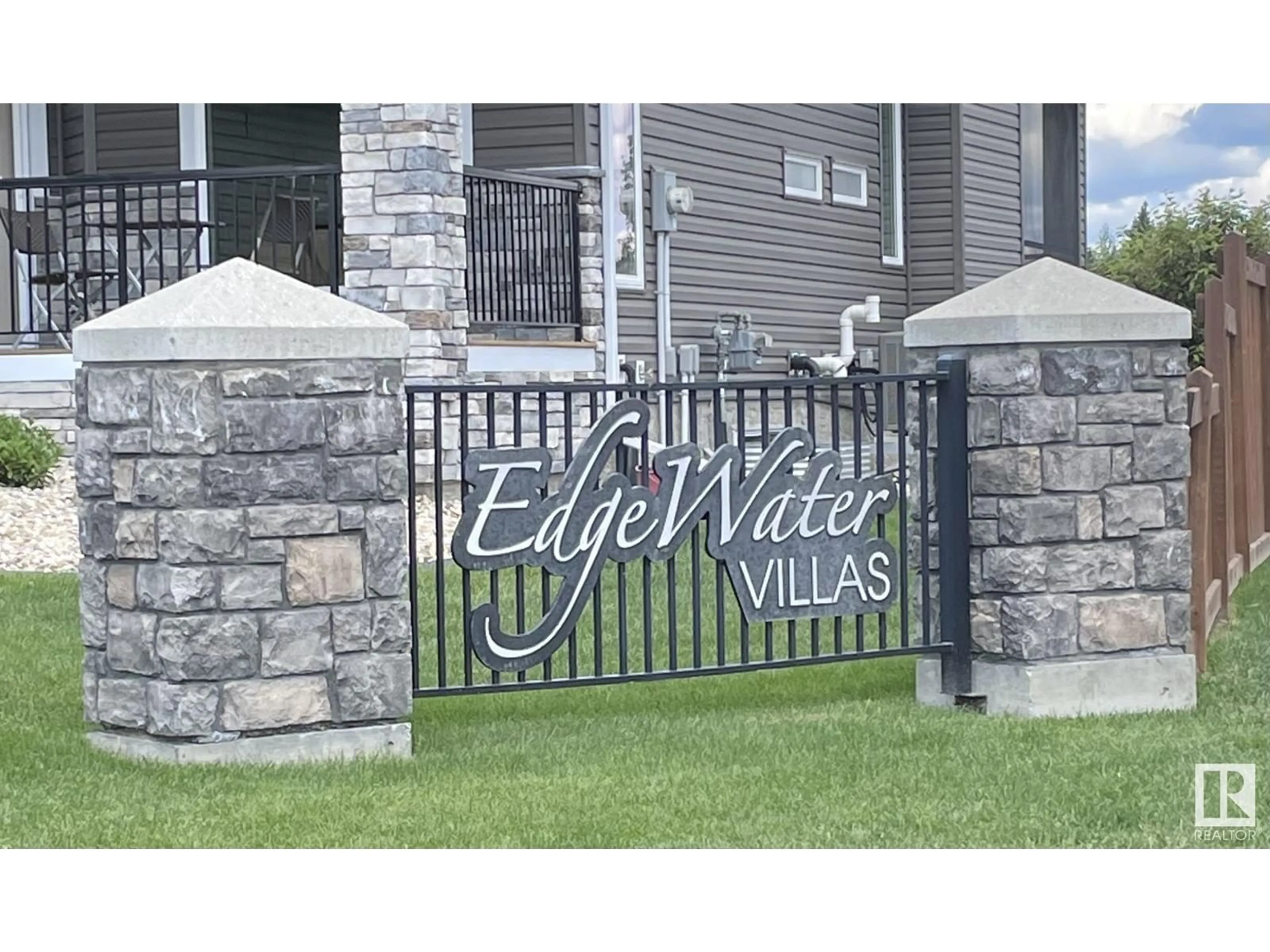19 HARVEST PT, Spruce Grove, Alberta T7X0A8
Contact us about this property
Highlights
Estimated ValueThis is the price Wahi expects this property to sell for.
The calculation is powered by our Instant Home Value Estimate, which uses current market and property price trends to estimate your home’s value with a 90% accuracy rate.Not available
Price/Sqft$488/sqft
Est. Mortgage$3,157/mo
Tax Amount ()-
Days On Market155 days
Description
LUXURY Bungalow located in Waters Edge Villas (55+). This stunning, pristine WALK OUT 1500sf home backs onto a gorgeous POND and walking trails. The Balmoral floor plan showcases the Gorgeous Kitchen with ample cabinetry *Granite counters *Center island *Corner pantry *SS appliances *Gas stove *Kick sweep vac and is open to a tastefully decorated living room with floor to ceiling windows facing the amazing, relaxing view. Deluxe blinds throughout. The King sized Master Suite will SPOIL you with a gorgeous heated floor ensuite bathroom & spacious closet. Main Floor laundry with lots of built in cabinetry. Bsmt has large windows, a wet bar with granite, 4 pce bth, 2 bdrms, huge FR with modern fireplace. Step outside to a spacious screened in patio! Bedrooms have built in closet shelving, loads of storage in the furnace room, Sprinkler system, O/S heated double garage will fit your truck (Int. Mmnt 19x25)! HOA offers stress free yard maintenance. (id:39198)
Property Details
Interior
Features
Basement Floor
Family room
7.46 m x 8.03 mBedroom 2
3.58 m x 5.12 mBedroom 3
3.73 m x 3.92 mBedroom 4
Exterior
Parking
Garage spaces 4
Garage type Attached Garage
Other parking spaces 0
Total parking spaces 4
Property History
 45
45

