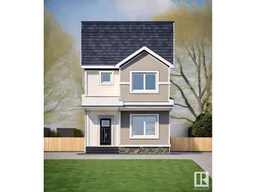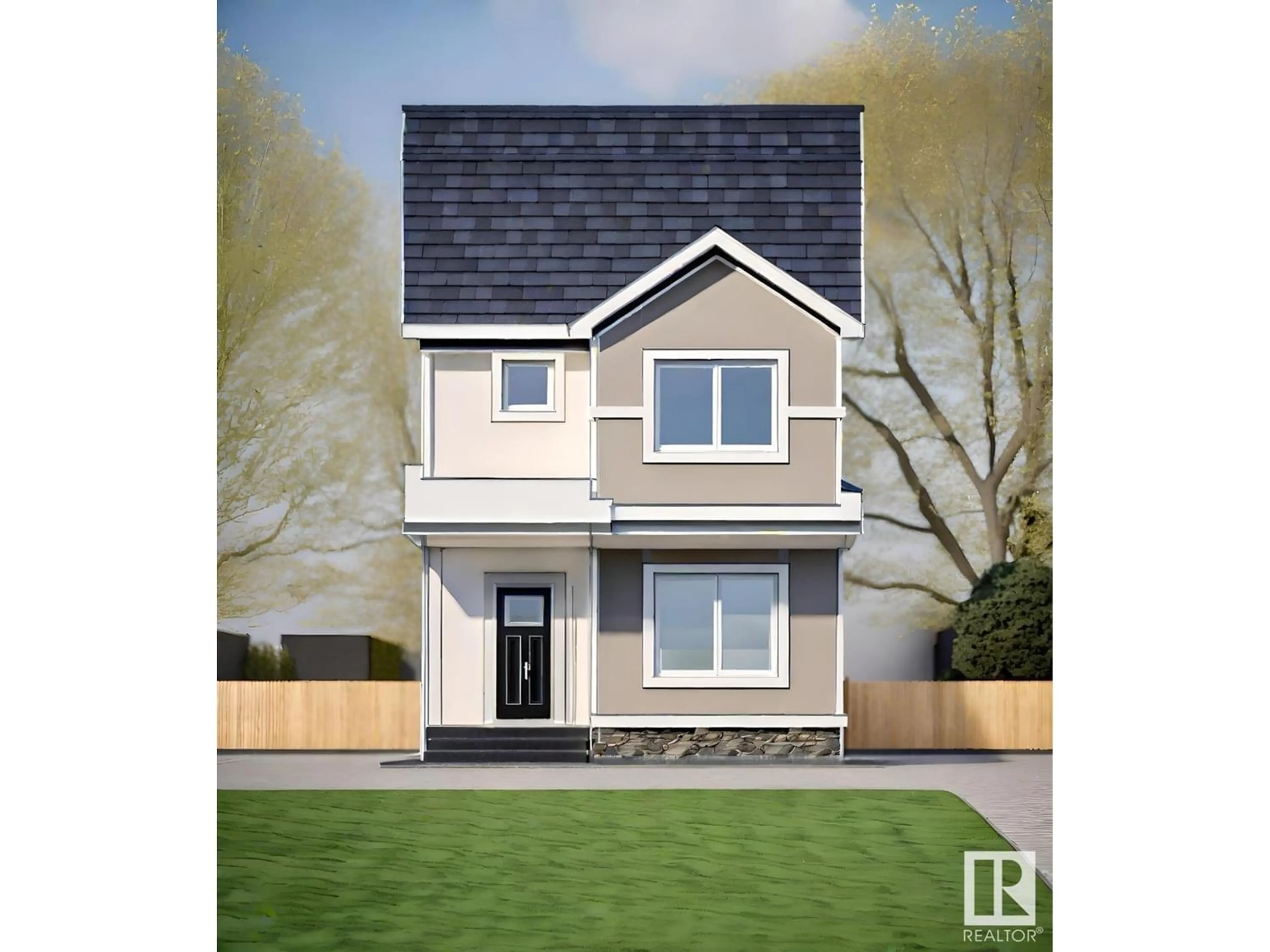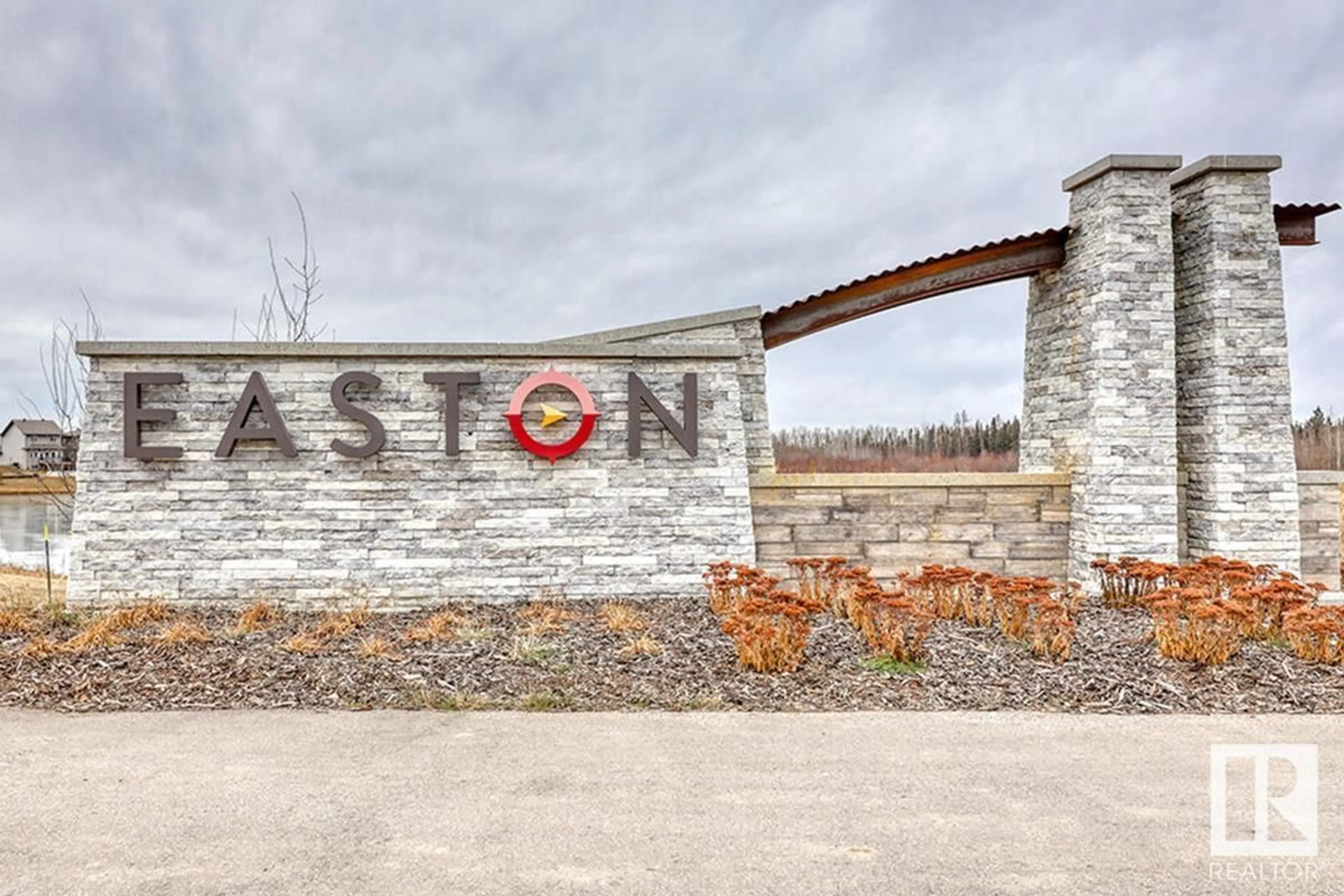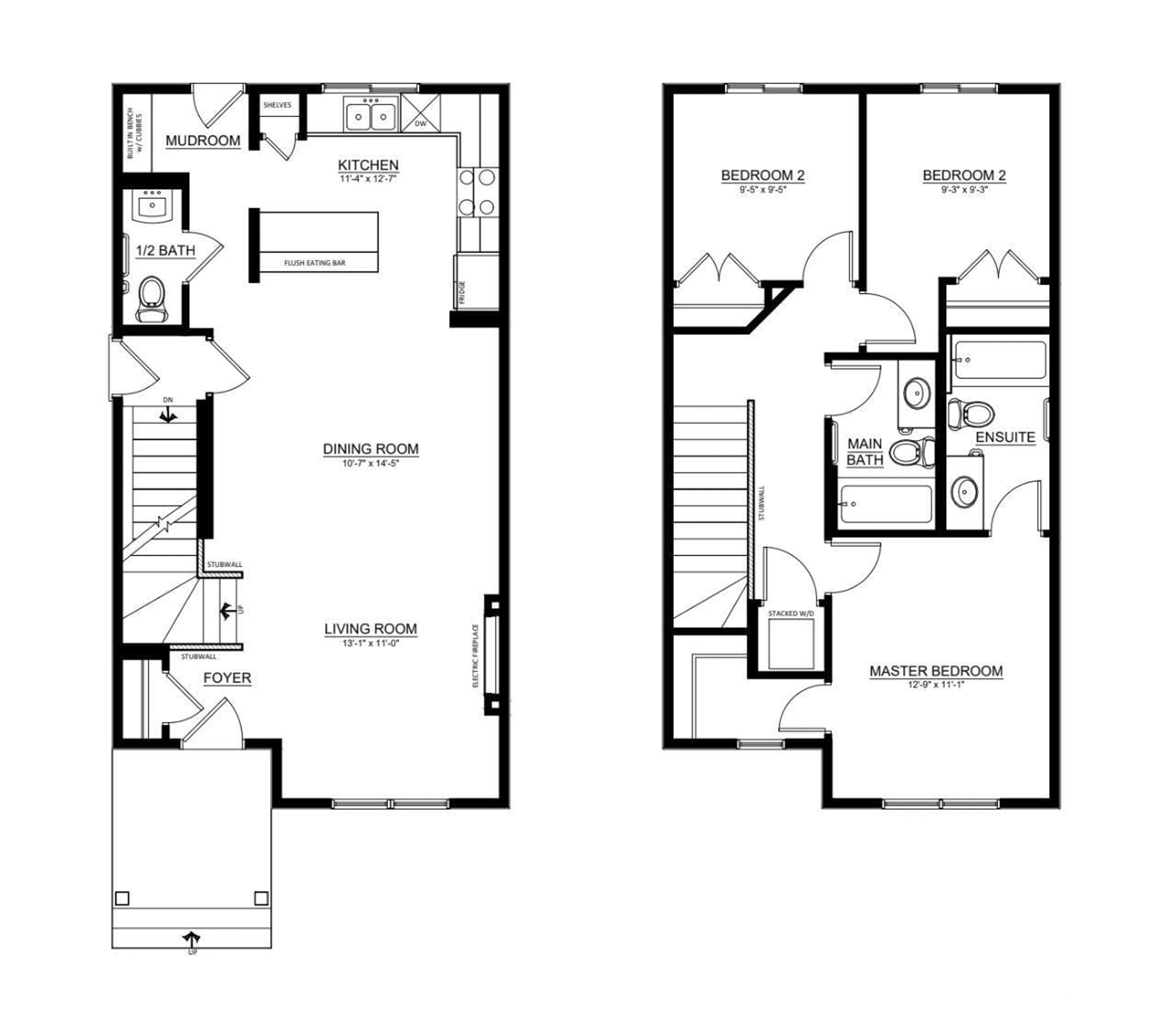19 EMERALD WY, Spruce Grove, Alberta T7X2Y4
Contact us about this property
Highlights
Estimated ValueThis is the price Wahi expects this property to sell for.
The calculation is powered by our Instant Home Value Estimate, which uses current market and property price trends to estimate your home’s value with a 90% accuracy rate.$787,000*
Price/Sqft$297/sqft
Days On Market109 days
Est. Mortgage$1,804/mth
Tax Amount ()-
Description
Welcome to the Airdrie by Alquinn Homes, where modern convenience meets timeless charm. This stunning two-story residence features an open-concept layout, seamlessly connecting the living, dining, and kitchen areas. The L-shaped kitchen with a spacious island overlooks the dining and living spaces, perfect for gatherings and everyday living. The cozy living room boasts an elegant electric fireplace, offering warmth and ambiance on chilly evenings. Upstairs, discover a sanctuary of relaxation and rejuvenation. The master bedroom boasts a luxurious ensuite and walk-in closet, providing a serene retreat. Two additional bedrooms and a convenient upper-floor laundry room complete the upper level. With practical features including a parking pad in the back and a side entrance to the basement, the Airdrie by Alquinn Homes offers modern living at its finesta perfect blend of functionality and style. Welcome home. *Photos are representative* (id:39198)
Property Details
Interior
Features
Main level Floor
Living room
3.99 m x 3.35 mDining room
3.23 m x 4.39 mKitchen
3.45 m x 3.84 mExterior
Parking
Garage spaces 2
Garage type Parking Pad
Other parking spaces 0
Total parking spaces 2
Property History
 4
4


