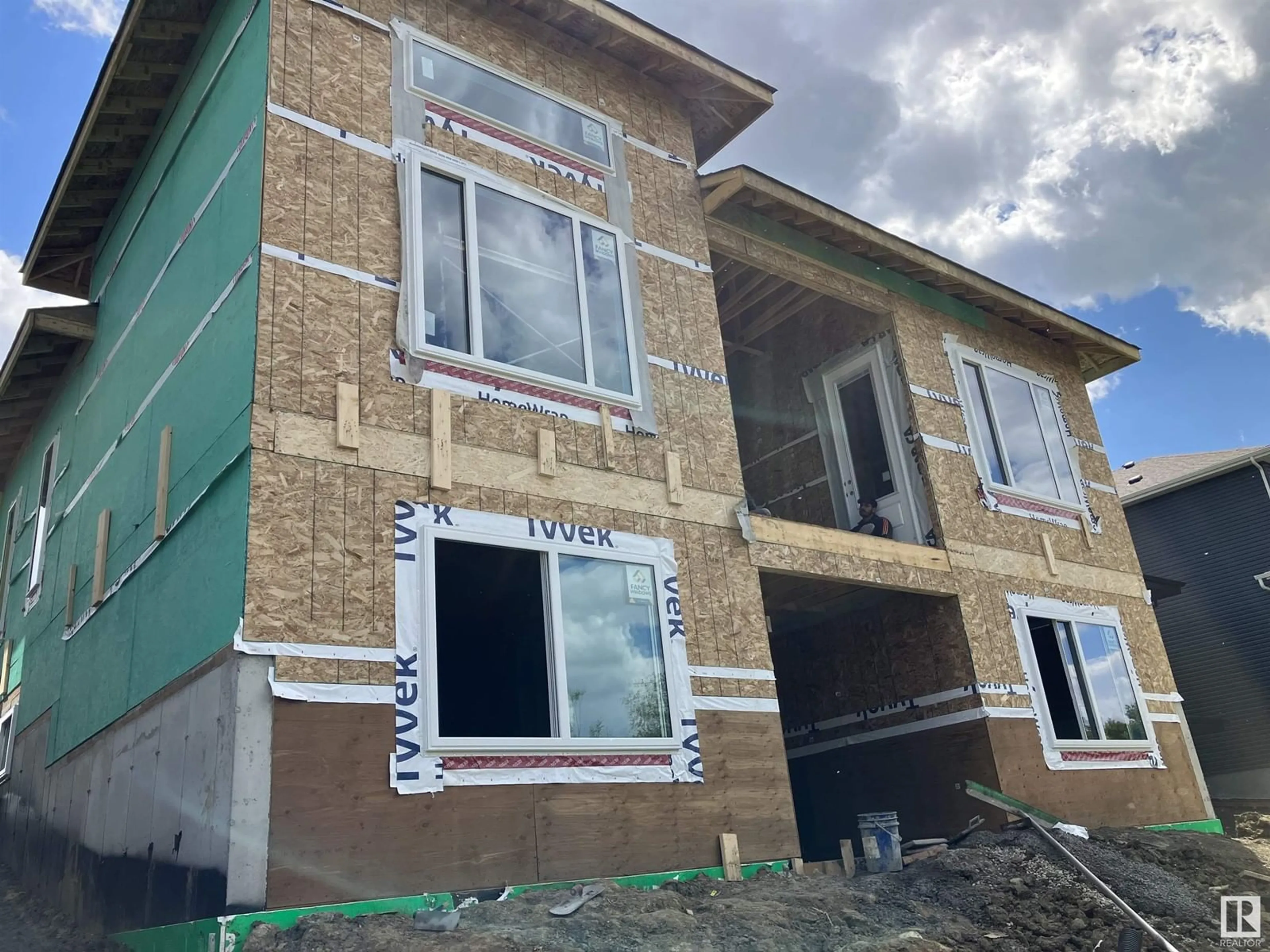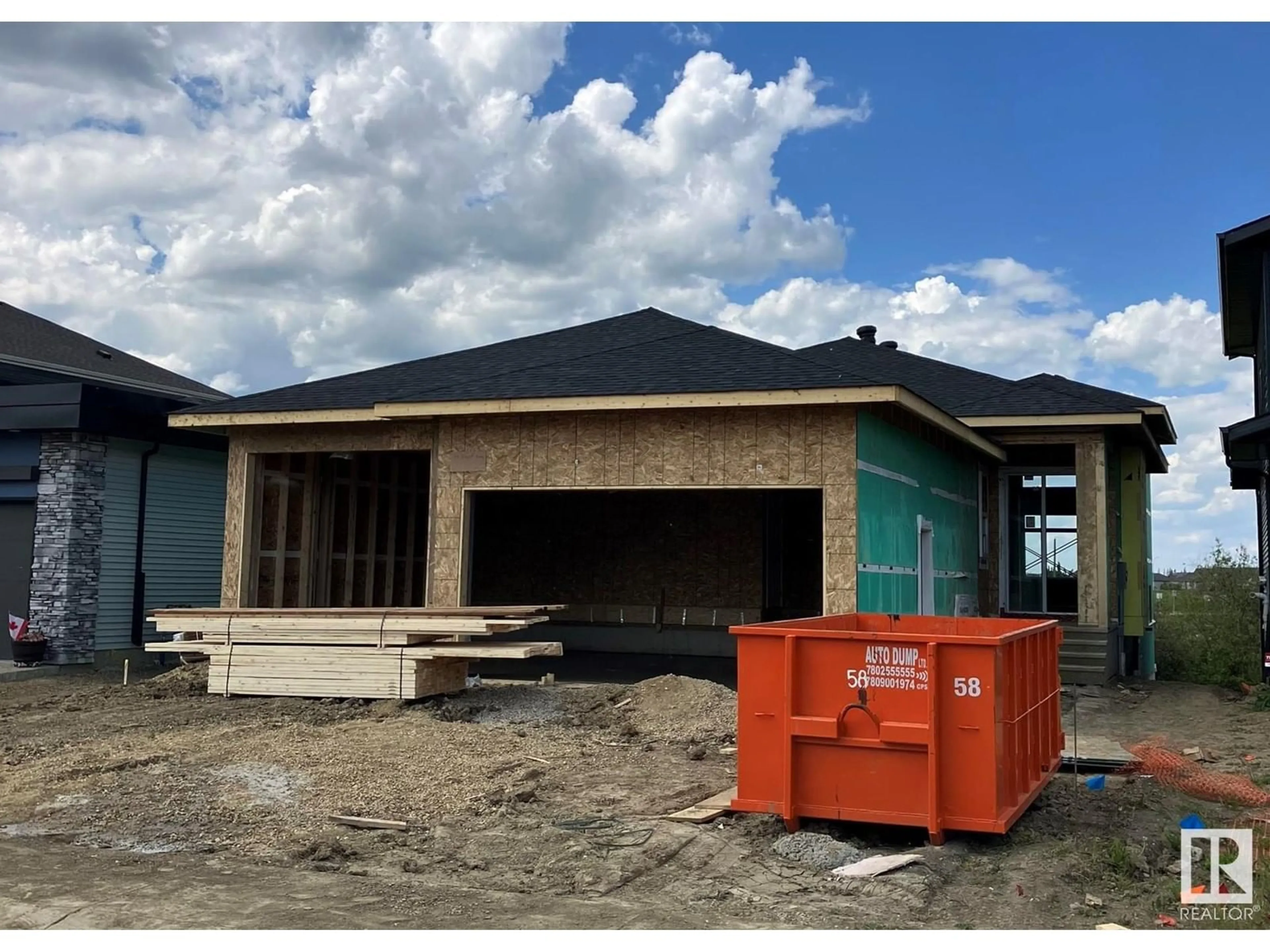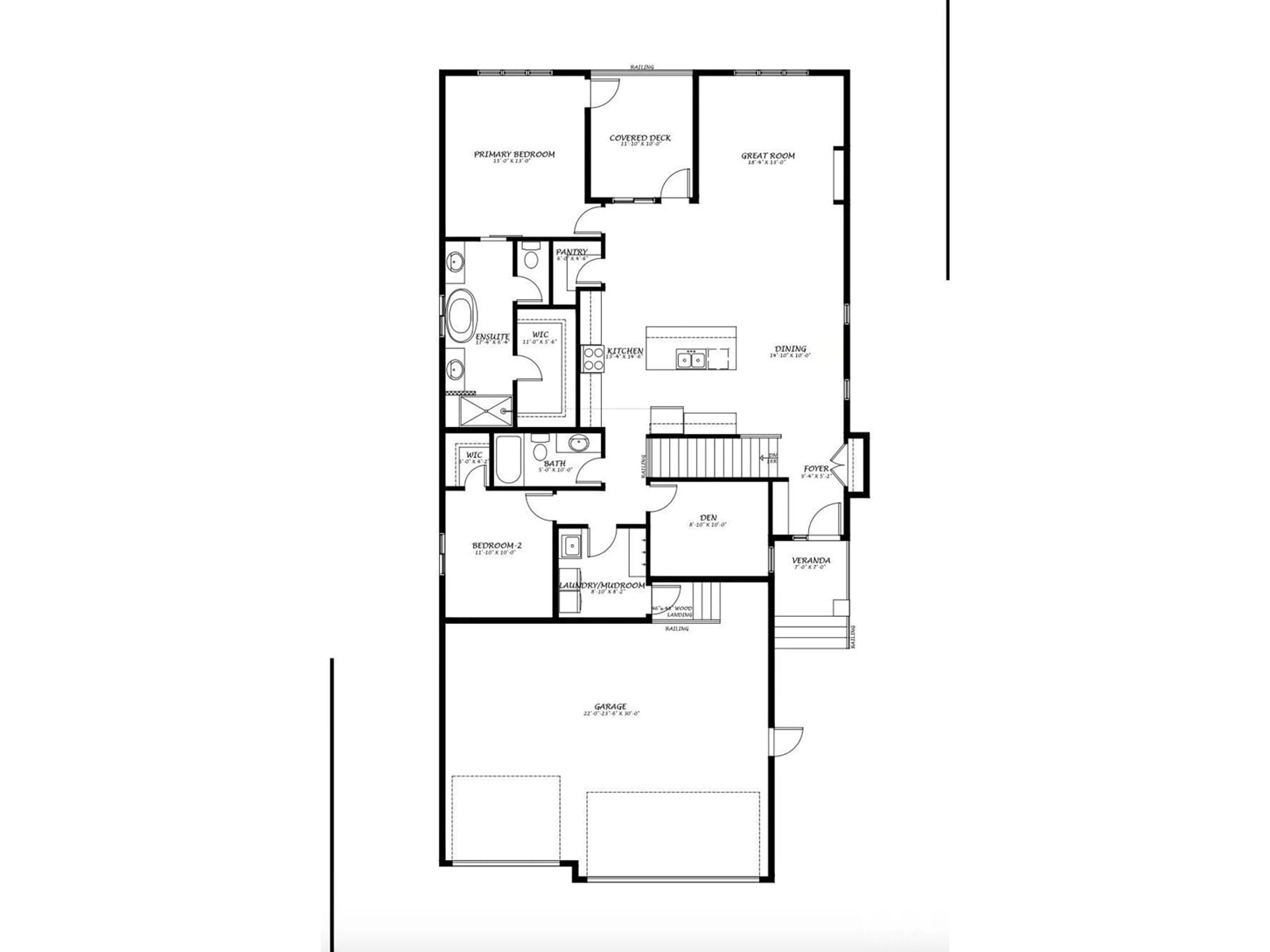19 ELWYCK GA, Spruce Grove, Alberta T7X3M1
Contact us about this property
Highlights
Estimated ValueThis is the price Wahi expects this property to sell for.
The calculation is powered by our Instant Home Value Estimate, which uses current market and property price trends to estimate your home’s value with a 90% accuracy rate.$821,000*
Price/Sqft$456/sqft
Days On Market48 days
Est. Mortgage$3,431/mth
Tax Amount ()-
Description
This is the Executive WALKOUT BUNGALOW with an oversized Triple Car Garage that you have been searching for. Well your search is now over. 4 Bedrooms and a Den plus a fully finished Walkout Basement. This home has an Enormous Great Room with 15 ft Ceilings. Huge Custom Entertainers Kitchen, You can fit a 12 ft Dinning room table, Wide plank Flooring, Upgraded Hardware, Upgraded Light fixtures. Main Floor has two bedrooms and a Den and walk in Pantry, the Lower Level is Wide open and features another 2 bedrooms. Main Floor has an awesome covered deck. Master bedroom has a Spa Like Ensuite, with his and hers sinks, Large freestanding soaker tub, Separate tiled Stand alone shower, Walk in closet. Overall this Plan if Fantastic. The triple car garage features a 10 Ft single door and is just under 800 sq ft in total. Located on a great quiet street close to Shopping, Mins to the Main freeway and 10 Mins from Westend Edmonton. (id:39198)
Property Details
Interior
Features
Lower level Floor
Bedroom 3
Bedroom 4
Exterior
Parking
Garage spaces 6
Garage type Attached Garage
Other parking spaces 0
Total parking spaces 6
Property History
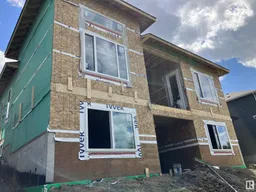 10
10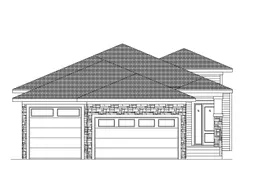 6
6
