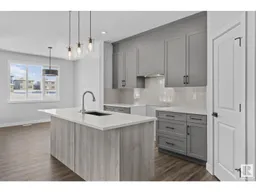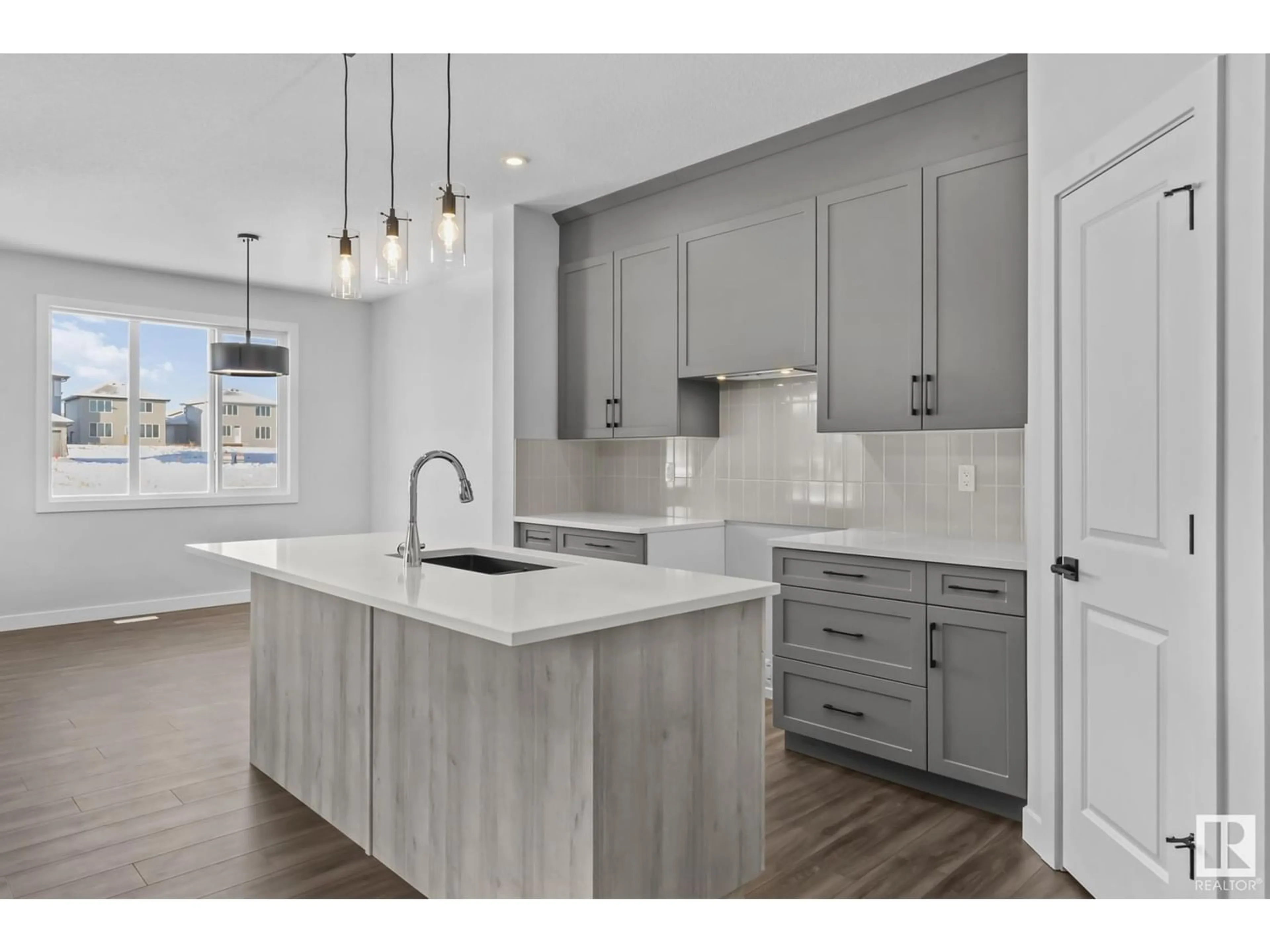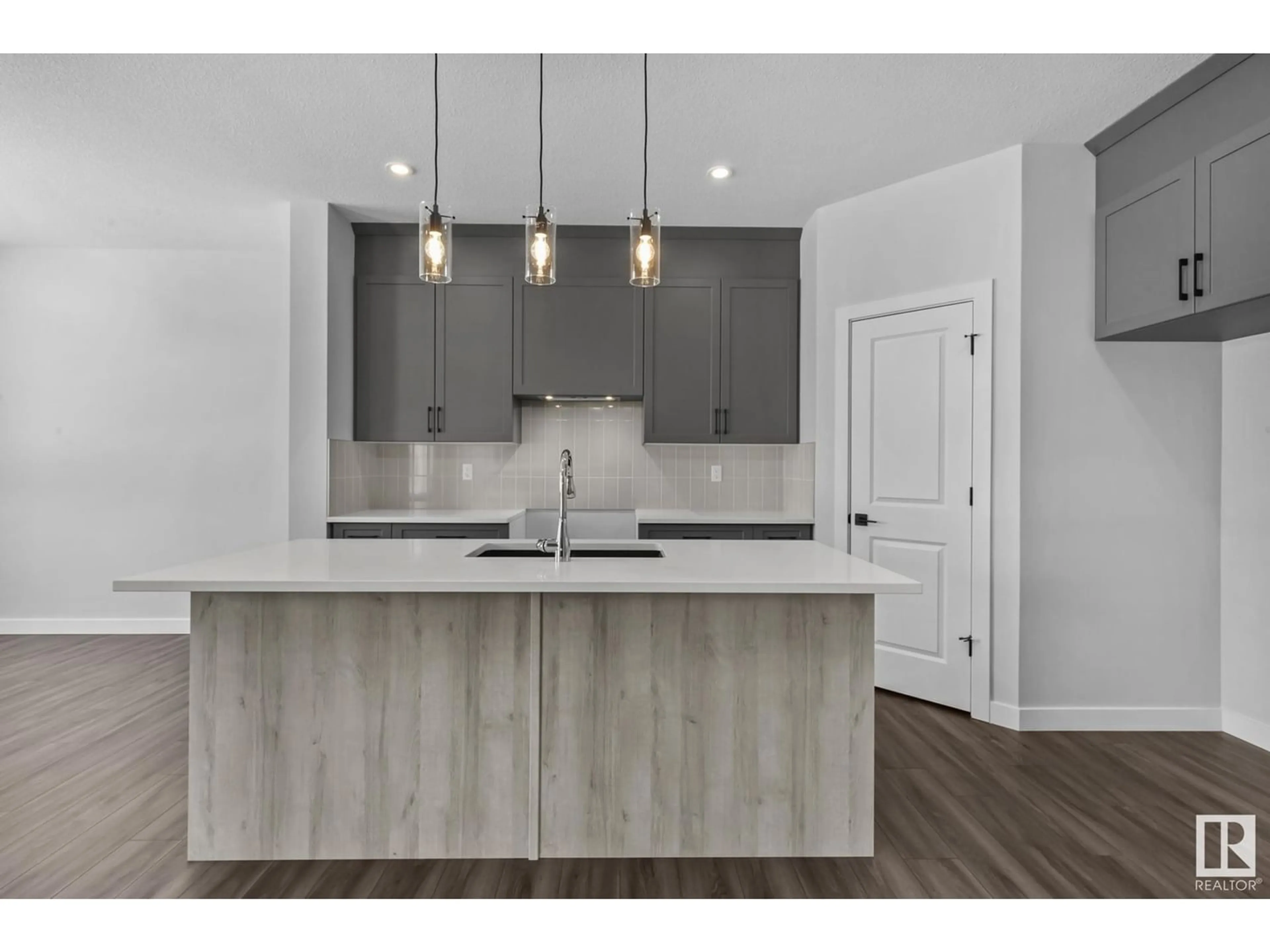19 AMBLECOTE CM, Spruce Grove, Alberta T7X3C6
Contact us about this property
Highlights
Estimated ValueThis is the price Wahi expects this property to sell for.
The calculation is powered by our Instant Home Value Estimate, which uses current market and property price trends to estimate your home’s value with a 90% accuracy rate.Not available
Price/Sqft$271/sqft
Est. Mortgage$2,336/mo
Tax Amount ()-
Days On Market297 days
Description
Welcome to this BRAND NEW property, built by San Rufo Homes! Facing a green space, this family home has a functional open floor plan, with a beautiful open to below concept and a stunning fireplace! The focal point of this room! The kitchen has a great design with an island perfect for extra seating and entertaining, a corner pantry for extra storage and pendant lighting for extra character! The two toned cabinets, and vertical tile add to the charm of this home. The mudroom has amazing builtins, perfect for keeping things organized! SO much natural light! There is a perfect flex space, with double doors that open the space to the main floor, or can be closed for privacy! Perfect for a kids play room or home office. Upstairs has a bonus room, primary bedroom with walk in closet and 5pc ensuite and 2 additional bedrooms with 4pc main bath. This home has luxury vinyl plank throughout the main floor, which is not only water resistant but also very durable. This home is a stunner! A must see! (id:39198)
Property Details
Interior
Features
Main level Floor
Den
3.65 m x 3.02 mLiving room
3.65 m x 3.96 mDining room
3.35 m x 3.3 mKitchen
3.2 m x 4.69 mProperty History
 50
50 32
32

