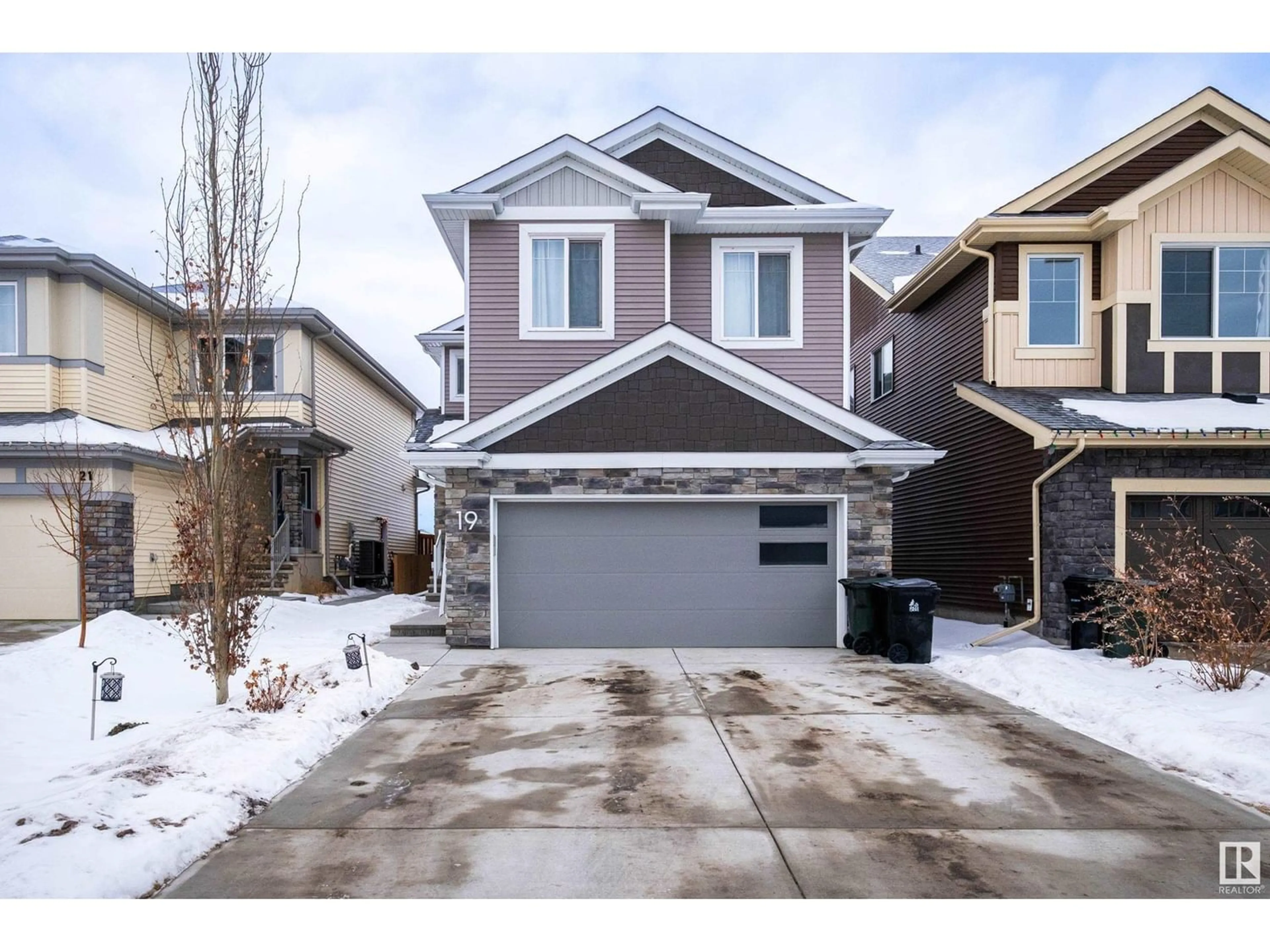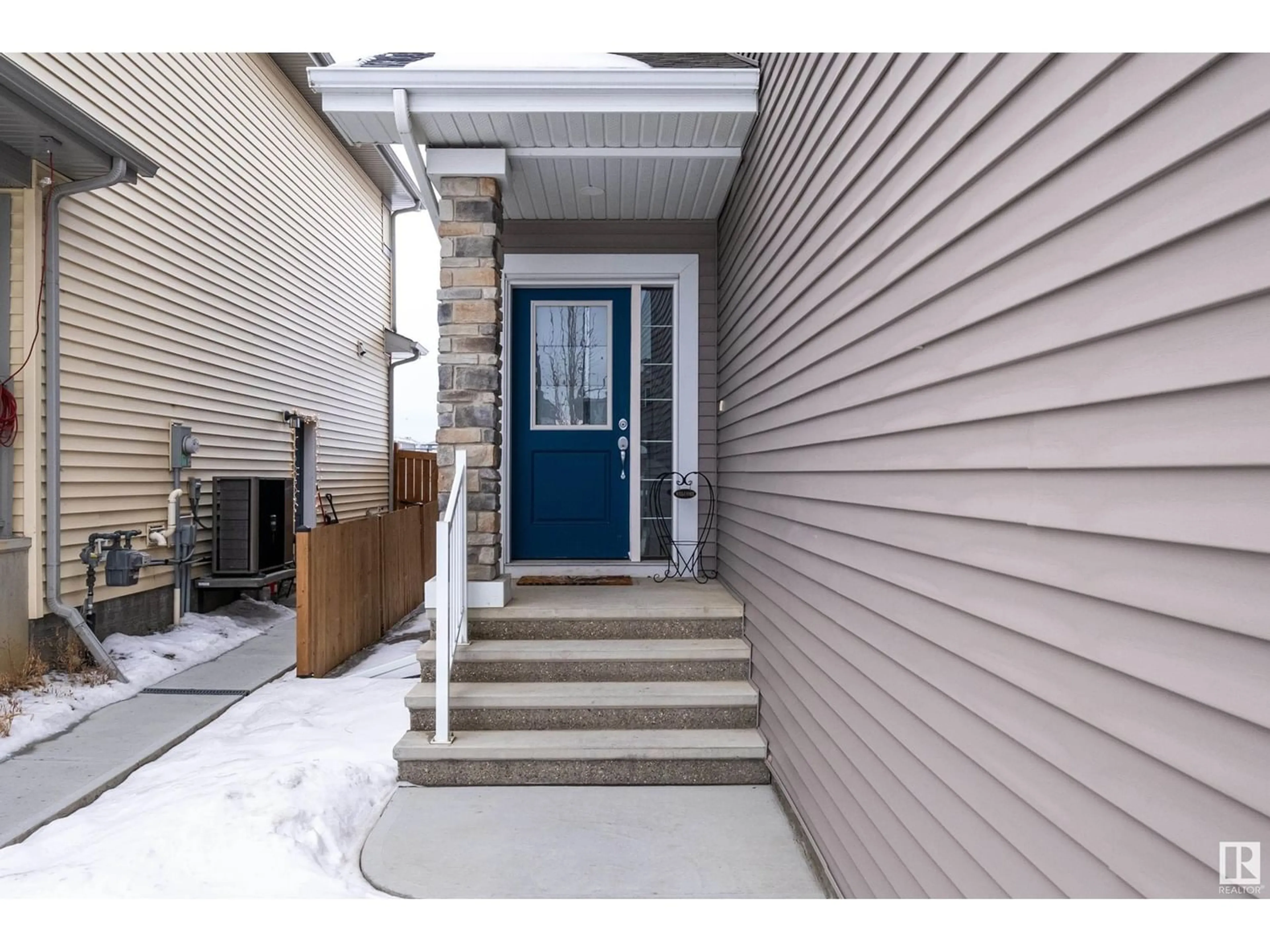19 ADELAIDE CO, Spruce Grove, Alberta T7X2V4
Contact us about this property
Highlights
Estimated ValueThis is the price Wahi expects this property to sell for.
The calculation is powered by our Instant Home Value Estimate, which uses current market and property price trends to estimate your home’s value with a 90% accuracy rate.Not available
Price/Sqft$265/sqft
Est. Mortgage$2,791/mo
Tax Amount ()-
Days On Market293 days
Description
Located in a quiet cul de sac backing green space in the heart of Spruce Grove awaits an ORIGINAL owner, custom San Rufo built home. Feat. almost 2,450sqft of living space PLUS a f/f basement, this home is PERFECT for the growing family. Some of the many upgrades incl. vinyl plank flooring, two toned cabinetry in the kitchen, quartz countertops with s/s appliances, walkthrough pantry, 9ft ceilings, electric fireplace, central A/C & over 400sqft of composite decking w/ gas BBQ hook-up. Upstairs hosts an expansive bonus room w/ vaulted ceilings, top floor laundry and 4 bedrooms incl. the tranquil primary suite with double doors and boasts a spa-like 5 pce ensuite with soaker tub, custom tiled shower w/ numerous shower heads and custom closet. Downstairs is f/f and is ideal for teenagers or extended family with its wet bar set-up, 5th bed. & second set of washer/dryer. RARE to find, a 20x31ft garage w/ 12 ft ceilings gives you endless opportunities for your man cave or extra storage. This home is a MUST see! (id:39198)
Property Details
Interior
Features
Upper Level Floor
Den
2.83 m x 3.46 mPrimary Bedroom
4.69 m x 3.65 mBedroom 2
2.84 m x 4.79 mBedroom 3
3.99 m x 2.81 mProperty History
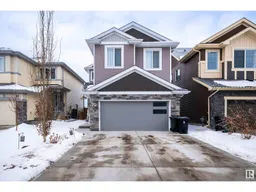 48
48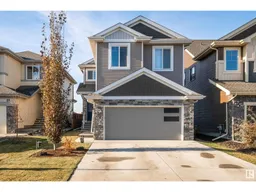 50
50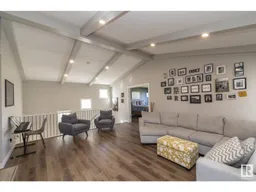 49
49
