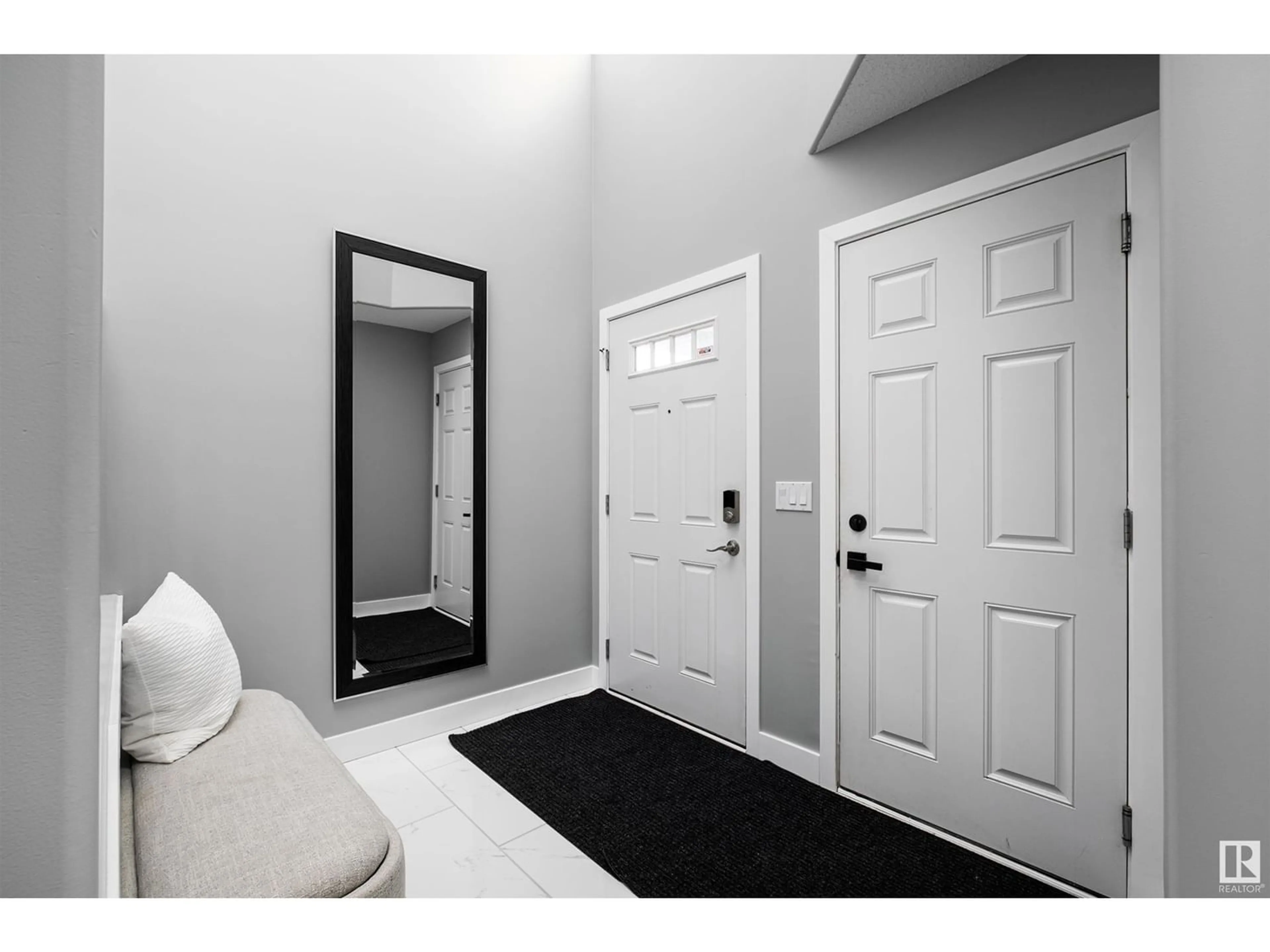18 Spring GA, Spruce Grove, Alberta T7X4M9
Contact us about this property
Highlights
Estimated ValueThis is the price Wahi expects this property to sell for.
The calculation is powered by our Instant Home Value Estimate, which uses current market and property price trends to estimate your home’s value with a 90% accuracy rate.Not available
Price/Sqft$270/sqft
Est. Mortgage$1,911/mo
Tax Amount ()-
Days On Market272 days
Description
This immaculately kept home is move in ready. The gleaming tiled floors, beautiful hardwood, white wood accents, black hardware + light fixtures compliment each other in this stunning home. Upon entering the front foyer, your attention is immediately drawn to the feature walls. To the left is the entrance to the front attached double garage, main floor laundry + very spacious powder room. The updated kitchen has ample cupboard + counter space + a pantry. The dining room is open to the living room complete with gas fireplace, + large picture window, plus access to the back yard + deck with views of the pond. Head upstairs to the enormous primary bedroom with bay window, walk in closet + 4 piece ensuite. Two additional nicely sized bedrooms + 4 piece bath which is of considerable size, complete the upper level. The finished basement holds a rec room, 4th bedroom + 3 piece bath. Updates include Shingle 2023, HWT 2022, Appliances 2022, = interior paint, ceramic tile, trim, lighting, hardware 2023. (id:39198)
Property Details
Interior
Features
Basement Floor
Family room
4.44 m x 4.29 mBedroom 4
2.74 m x 3.22 mExterior
Parking
Garage spaces 4
Garage type Attached Garage
Other parking spaces 0
Total parking spaces 4
Property History
 48
48 38
38

