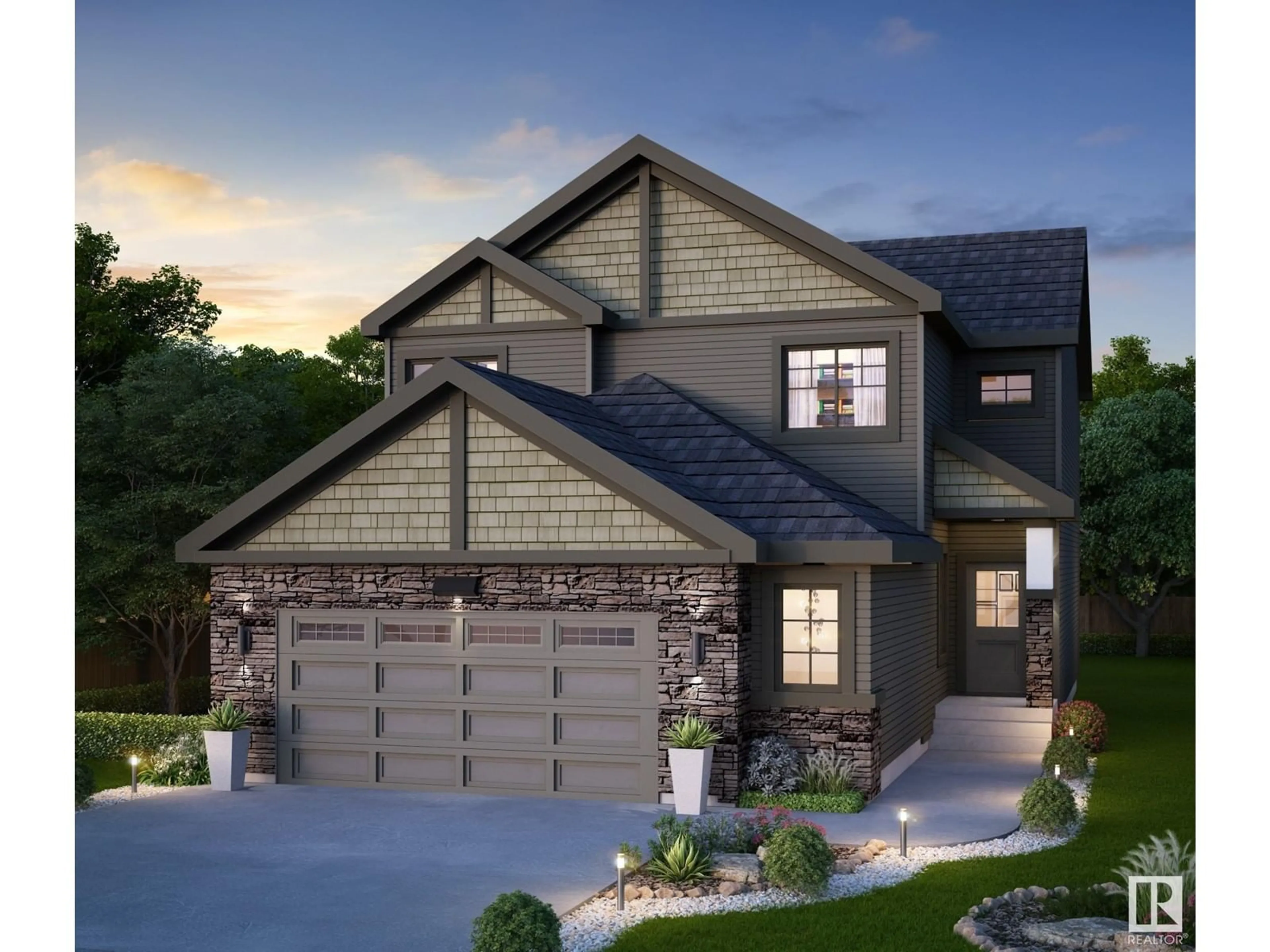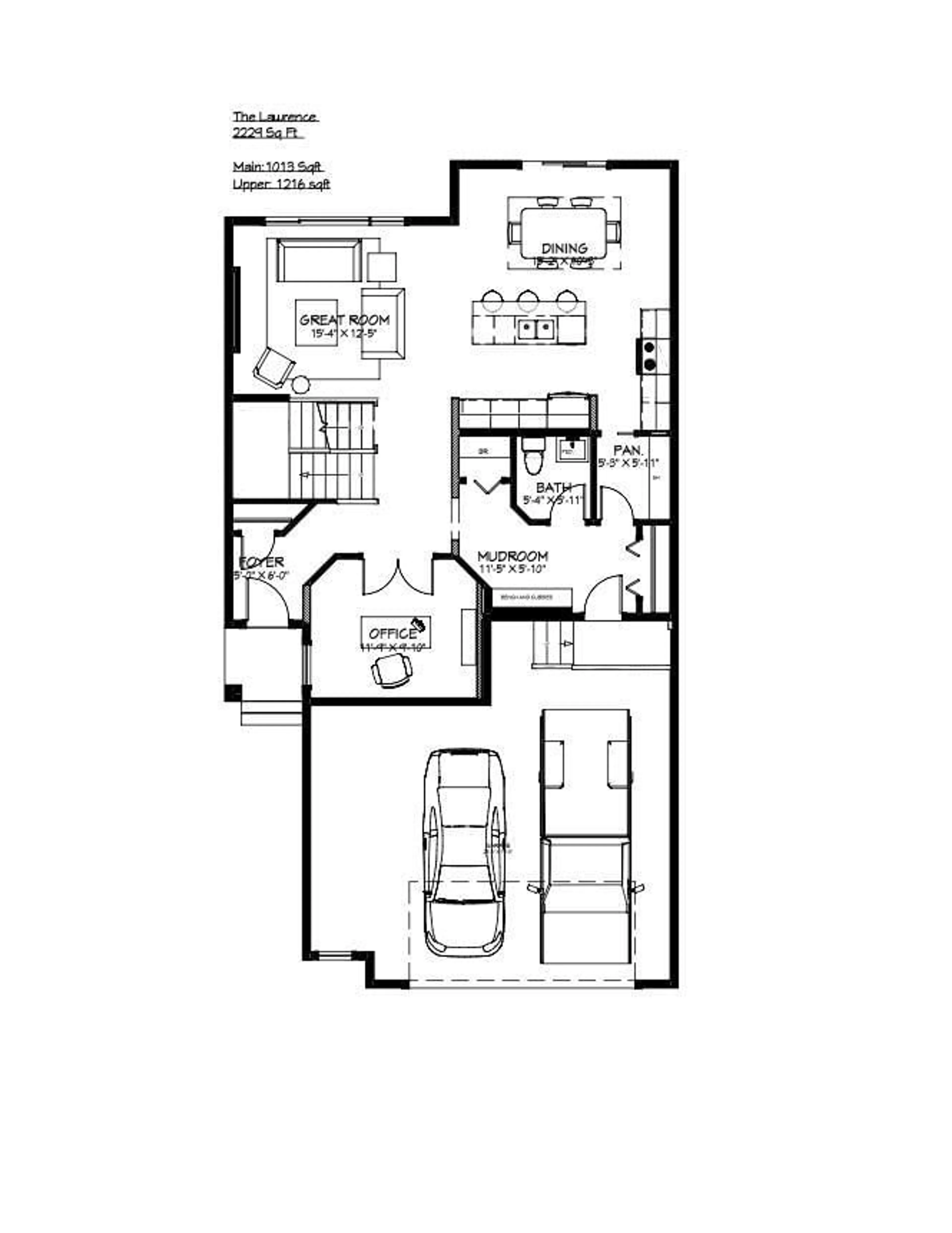18 Prescott BV, Spruce Grove, Alberta T7X0R4
Contact us about this property
Highlights
Estimated ValueThis is the price Wahi expects this property to sell for.
The calculation is powered by our Instant Home Value Estimate, which uses current market and property price trends to estimate your home’s value with a 90% accuracy rate.$802,000*
Price/Sqft$291/sqft
Days On Market66 days
Est. Mortgage$2,791/mth
Tax Amount ()-
Description
Nestled within the sought-after Prescott neighborhood, this masterpiece by Legacy Signature Homes stands as a beacon of elegance and sustainability. With an expansive 32' width and an oversized double attached garage offering unmatched storage, this home redefines luxury living. Step inside to discover a breathtaking vaulted ceiling gracing the bonus room, exuding sophistication and spaciousness. Every detail, from the certified green-built construction to the meticulously crafted open staircase, showcases a commitment to eco-conscious living without compromising on style or quality. Renowned for their exceptional excellence, Legacy Signature Homes has created a residence that sets the standard for modern luxury. Set in the heart of Prescott's vibrant community, with its esteemed K-9 school, this home offers a lifestyle of unrivaled convenience and tranquility. (id:39198)
Upcoming Open House
Property Details
Interior
Features
Main level Floor
Living room
Dining room
Kitchen
Den
Exterior
Parking
Garage spaces 4
Garage type Attached Garage
Other parking spaces 0
Total parking spaces 4
Property History
 17
17

