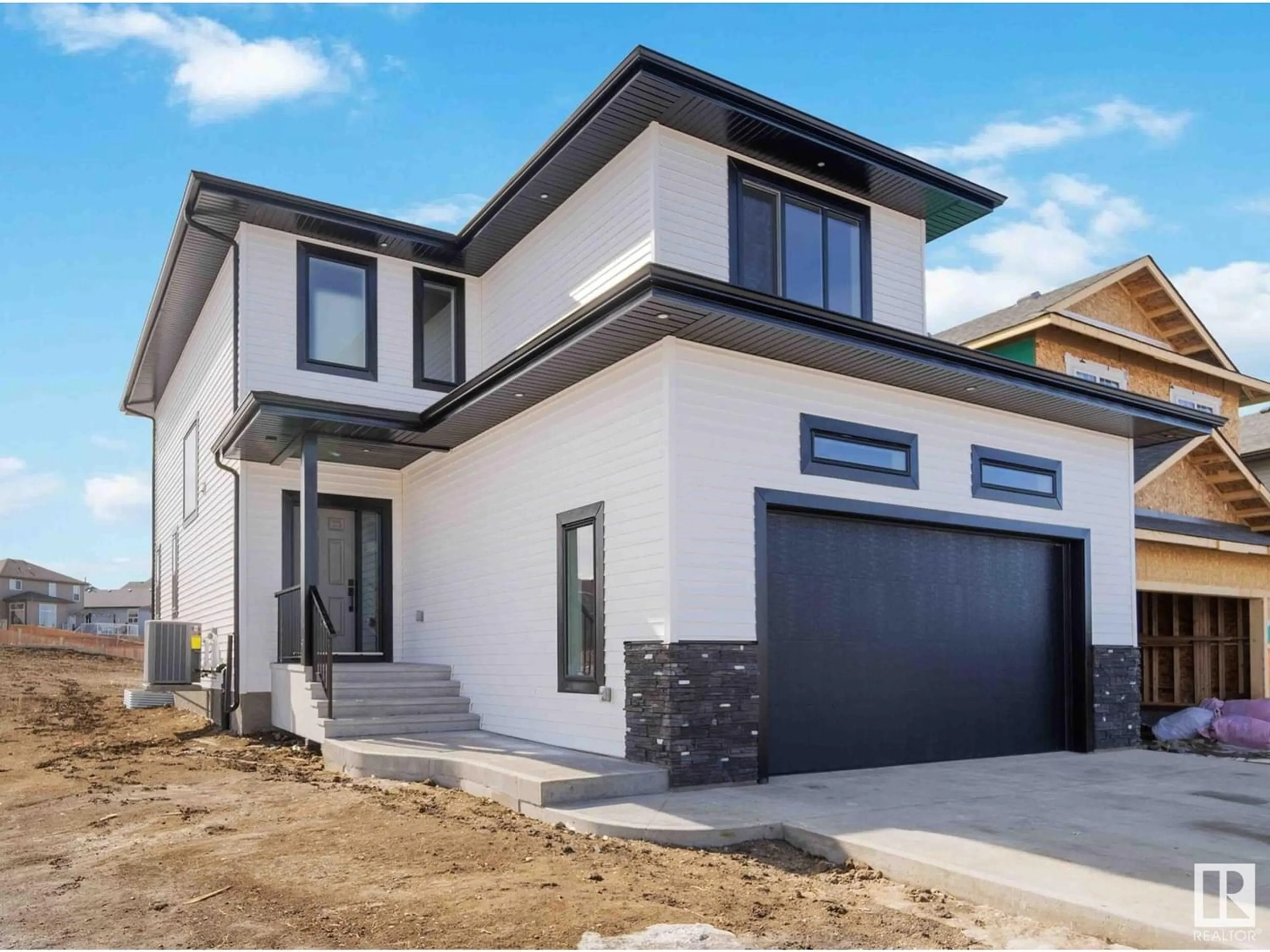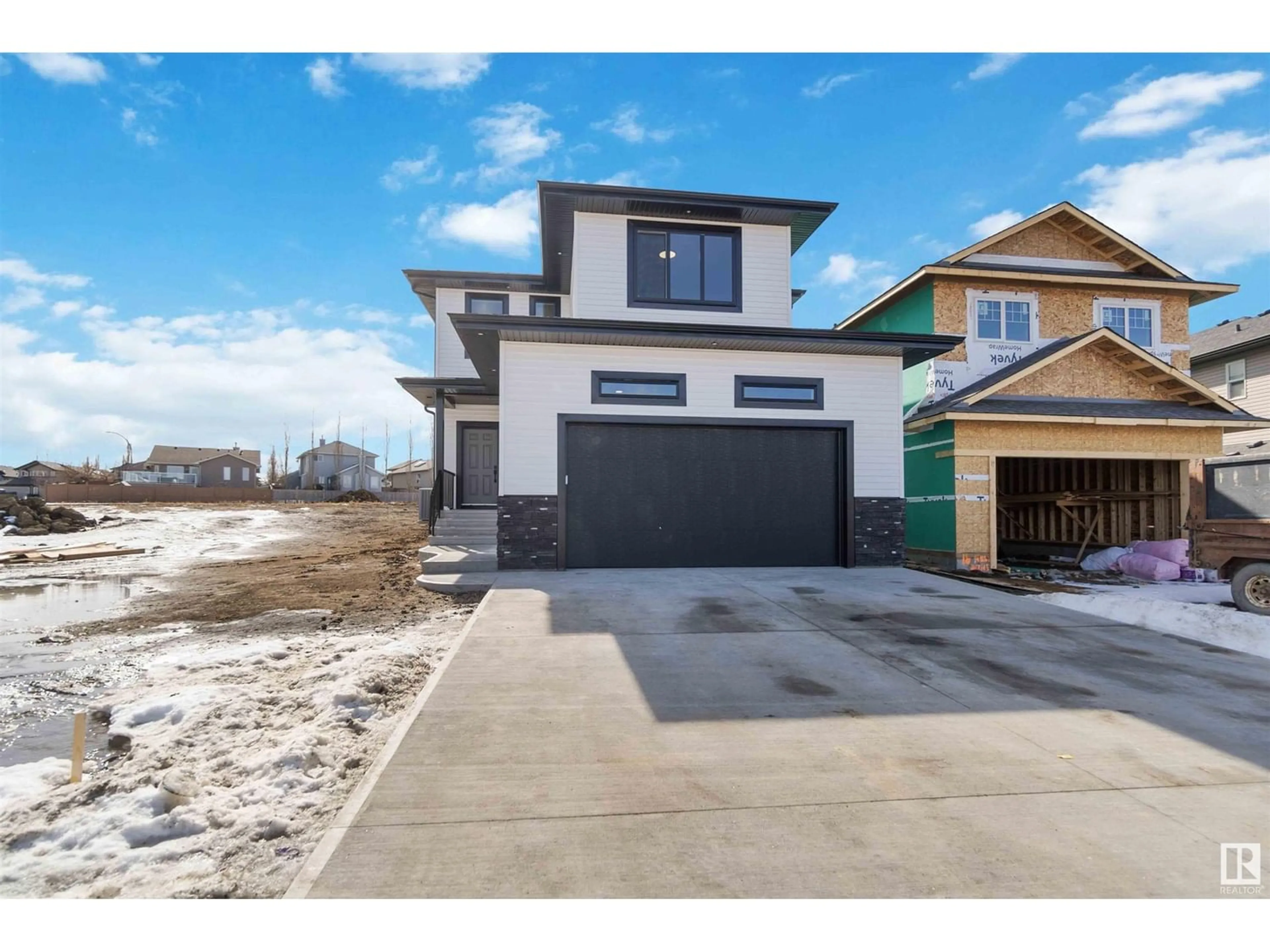18 Hull WD, Spruce Grove, Alberta T7X4P7
Contact us about this property
Highlights
Estimated ValueThis is the price Wahi expects this property to sell for.
The calculation is powered by our Instant Home Value Estimate, which uses current market and property price trends to estimate your home’s value with a 90% accuracy rate.$565,000*
Price/Sqft$268/sqft
Est. Mortgage$2,447/mth
Tax Amount ()-
Days On Market197 days
Description
TURN- KEY READY Craftsmanship Built Home by LCM Construction Located Hilldowns Spruce Grove! This quality built 2 story home offers exceptional curb appeal w/white vinyl exterior, black window & door trim, black overhead garage door, plus stone/ front of garage. Main Floor boasts a modern floorplan w/9ft ceilings, vinyl plank flooring, mudroom w/built in bench, open living room/dining room w/fireplace, large kitchen w/8ft quartz island & seating, stainless steel appliances, contemporary black fixtures & hardware throughout. Upstairs offers large bonus family room, carpet flooring, laundry room w/quartz countertop, 2 large bedrooms & a spacious main bedroom w/5 piece bathroom boasting square modern soaker tub, tiled shower, enclosed toilet & walk-in closet. Enjoy entertaining in the spacious backyard w/the exceptional covered deck featuring plank style vinyl flooring w/gas hookup. Property also includes AC unit, 150 amp electrical service, 9ft ceiling on all floors, 12ft high garage, sleek black windows. (id:39198)
Property Details
Interior
Features
Main level Floor
Kitchen
Dining room
Living room
Property History
 60
60

