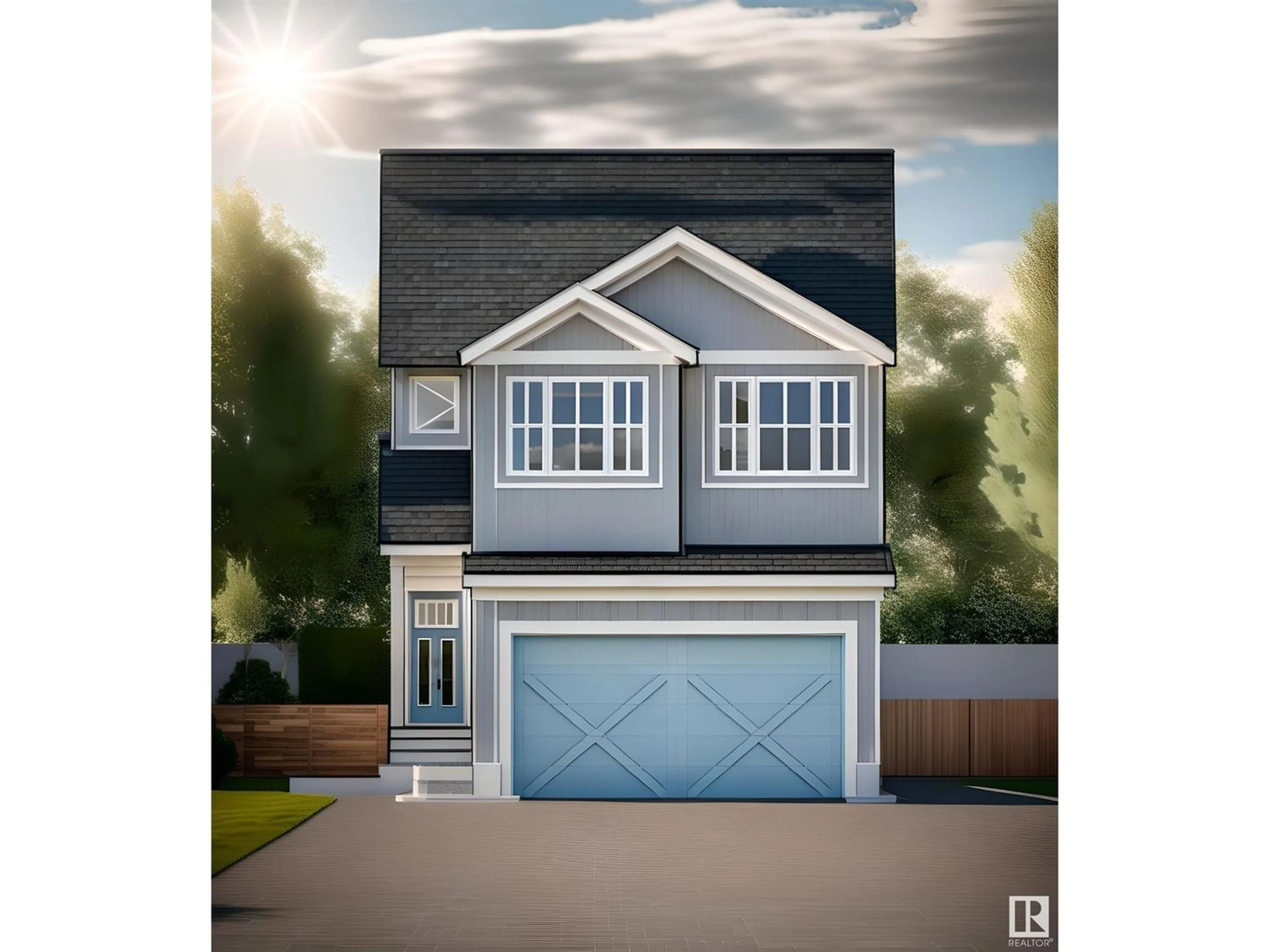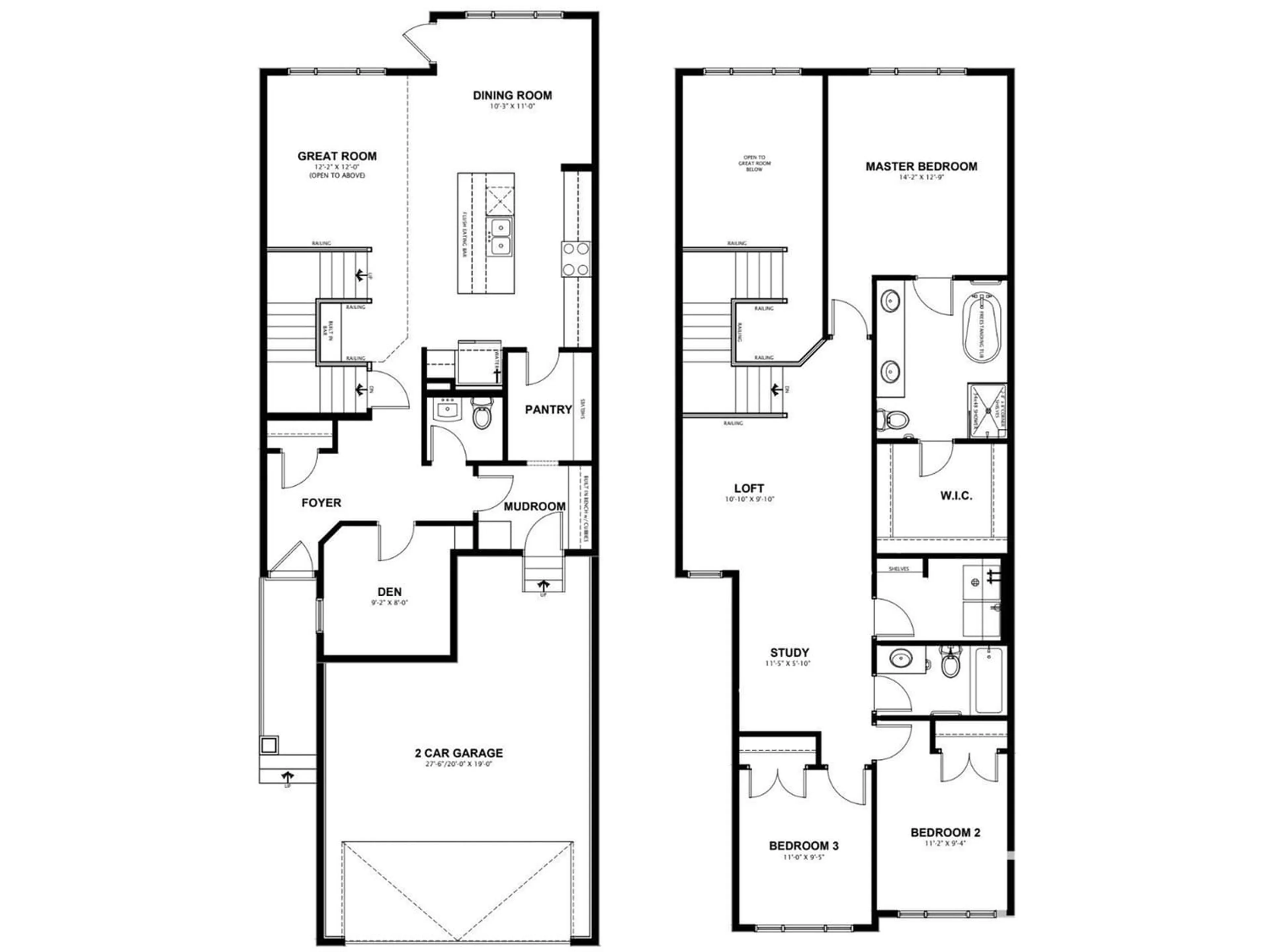17 EMPRESS WY, Spruce Grove, Alberta T7X2Y4
Contact us about this property
Highlights
Estimated ValueThis is the price Wahi expects this property to sell for.
The calculation is powered by our Instant Home Value Estimate, which uses current market and property price trends to estimate your home’s value with a 90% accuracy rate.$802,000*
Price/Sqft$256/sqft
Days On Market51 days
Est. Mortgage$2,362/mth
Tax Amount ()-
Description
This beautiful newly built home will be move in ready by fall of 2024! Located in Easton you have easy access to the west side of Edmonton. Enjoy the slower pace of living Spruce Grove offers with the City of Edmonton only being a short drive away. With just over 2000 sq ft of finished living space this is the perfect family home. This home has upgraded cabinetry, feature wall details, spindle railing, and many more upgrades. The primary bedroom offers a large ensuite with a free-standing tub, dual vanity, and standalone shower with access to your spacious Walk in Closet. The upstairs is made complete with 2 additional bedrooms, laundry room, bonus room area, study area, and an open to below area to your main floor. Photos are representative. (id:39198)
Property Details
Interior
Features
Main level Floor
Den
2.79 m x 2.44 mDining room
3.12 m x 3.35 mExterior
Parking
Garage spaces 4
Garage type Attached Garage
Other parking spaces 0
Total parking spaces 4
Property History
 3
3

