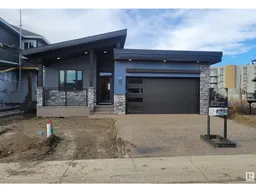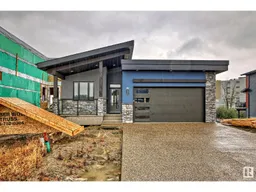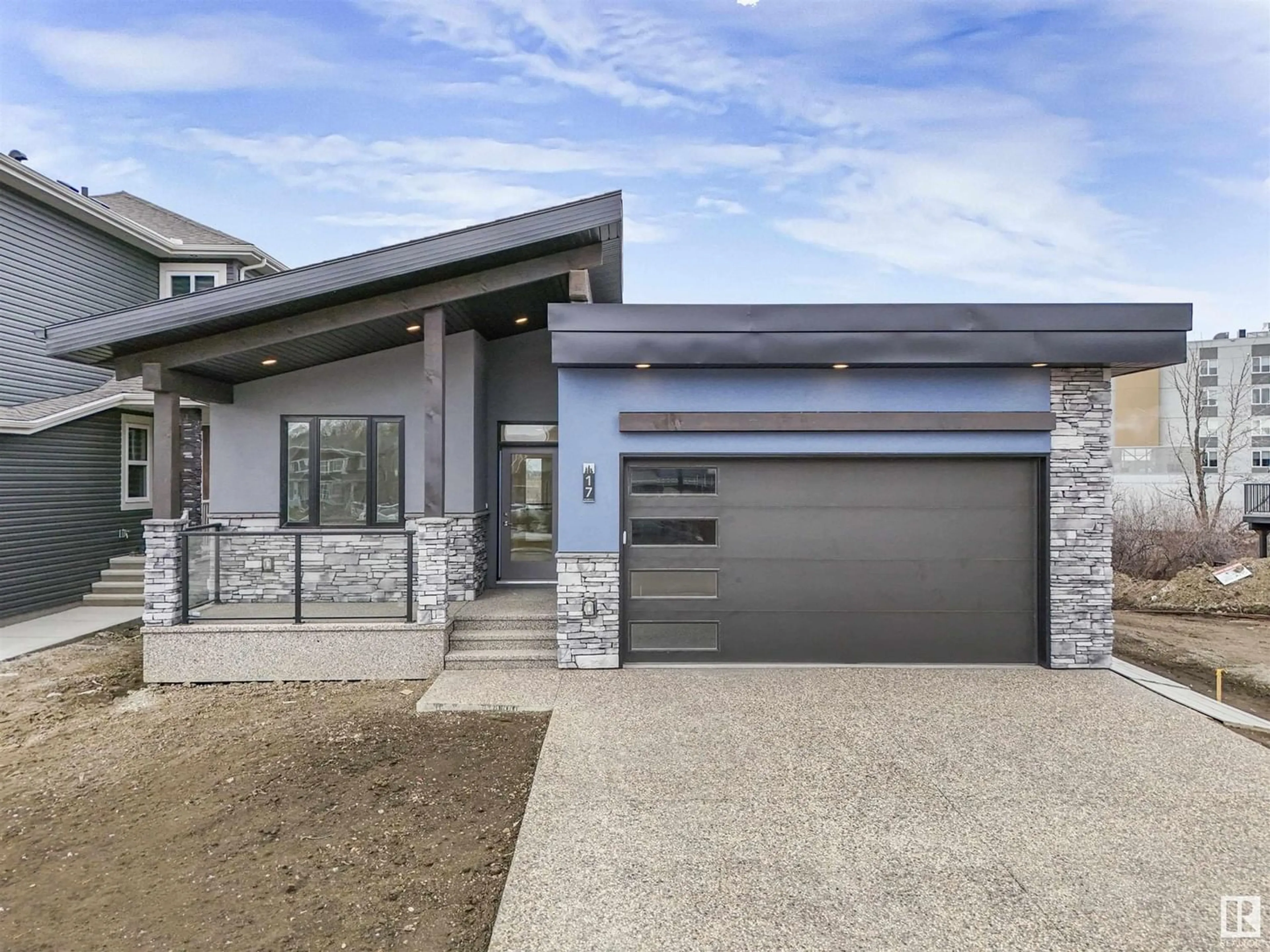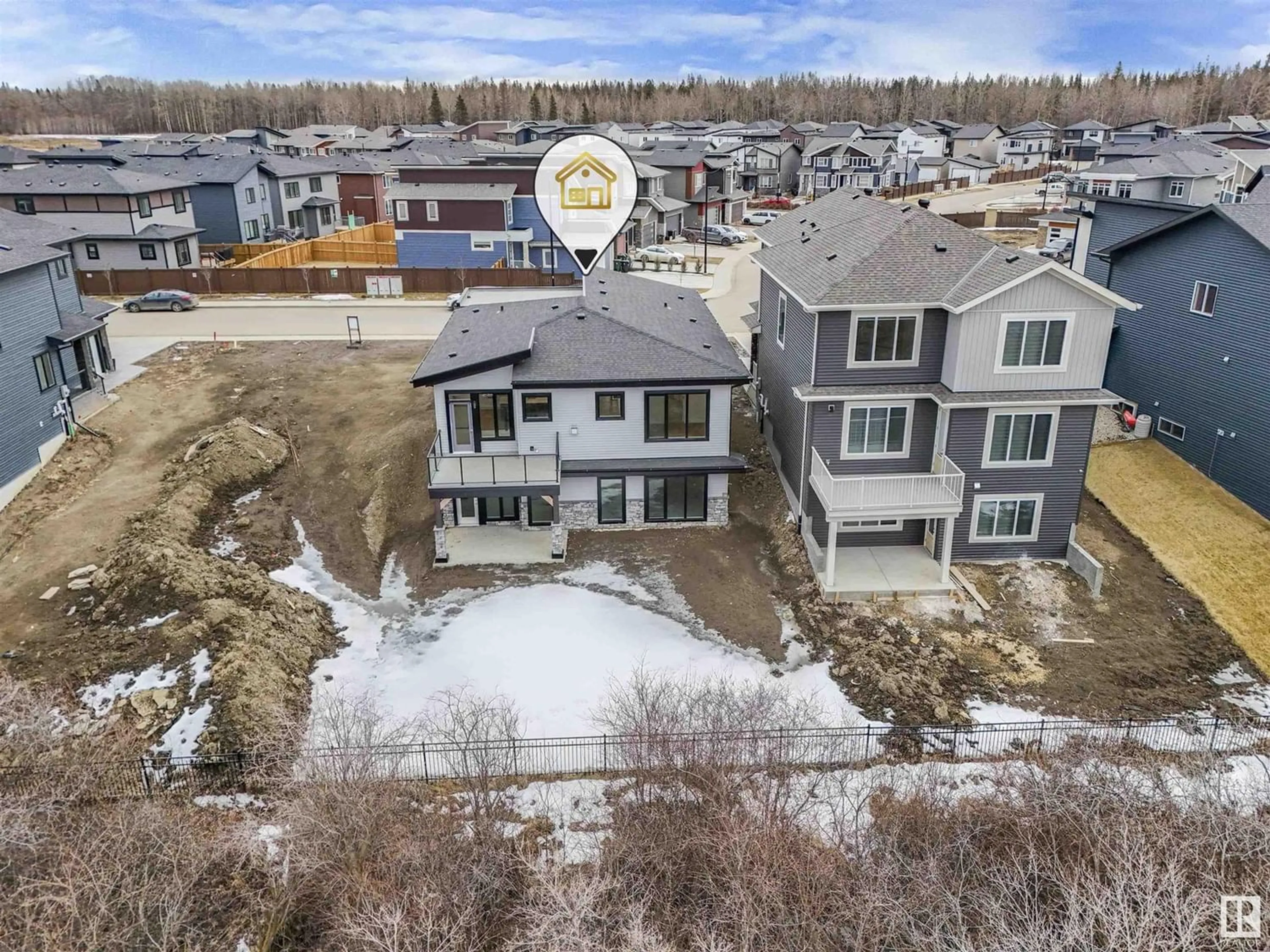17 ELWYCK GA, Spruce Grove, Alberta T7X0Z2
Contact us about this property
Highlights
Estimated ValueThis is the price Wahi expects this property to sell for.
The calculation is powered by our Instant Home Value Estimate, which uses current market and property price trends to estimate your home’s value with a 90% accuracy rate.Not available
Price/Sqft$417/sqft
Est. Mortgage$2,486/mo
Tax Amount ()-
Days On Market247 days
Description
Live the life youve always dreamed of surrounded by nature, comfort, and style in your 1386sqft WALKOUT BUNGALOW backing the ravine. Nestled in the neighbourhood of Fenwyck, this modern home boasts 9-FOOT CEILINGS and an abundance of natural light. Throughout the main floor, youll find gorgeous ENGINEERED HARDWOOD that adds elegance. The entrance and bathroom areas feature HIGH-END CERAMIC TILE creating a seamless flow. The kitchen is a masterpiece with two-tone EURO CABINETS, combining style and functionality. Enjoy the sleekness of QUARTZ COUNTERTOPS, perfect for meal prep and gatherings. The island provides ample seating and serves as a central hub for culinary adventures. Imagine sipping your morning coffee while overlooking the beautiful yard and ravine in your COZY DECK. The primary bedroom is flooded with natural light and a WALK-IN-CLOSET. Pamper yourself in the ensuite featuring a soaker tub, tiled shower with glass enclosure and a quartz vanity. The WALKOUT basement awaits your creative touch! (id:39198)
Property Details
Interior
Features
Main level Floor
Kitchen
Primary Bedroom
Bedroom 2
Living room
Property History
 62
62 50
50 50
50

