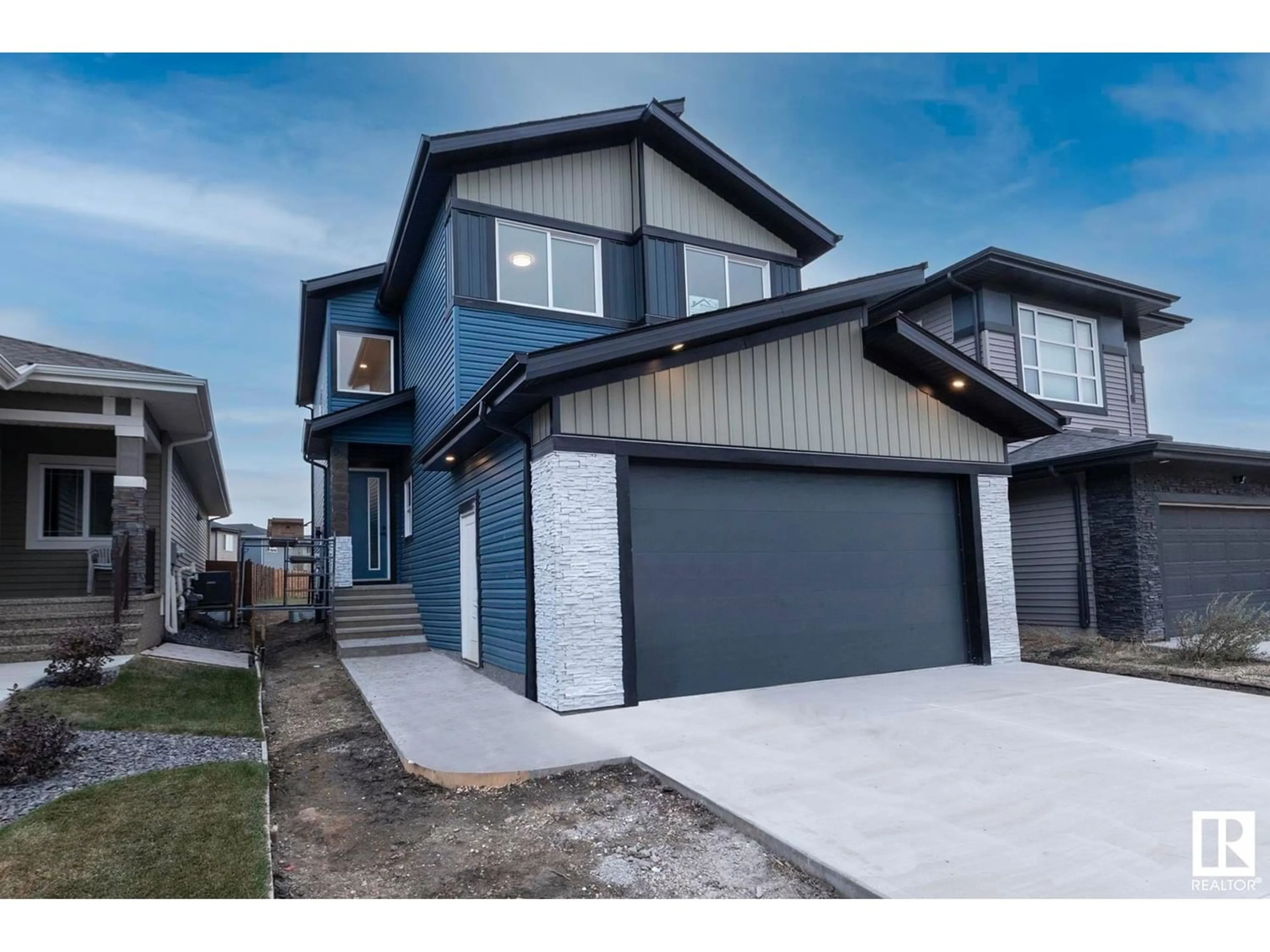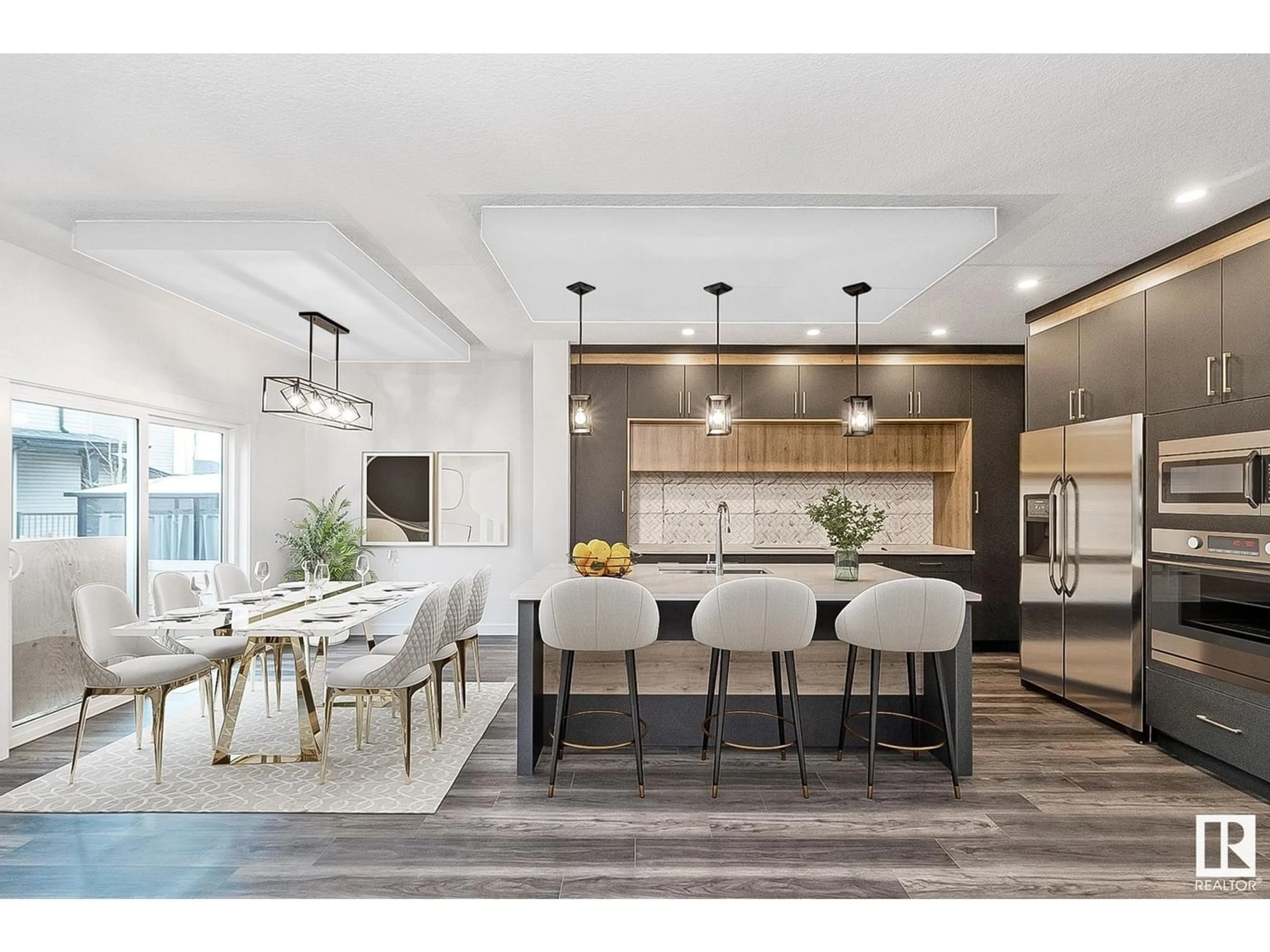160 KINGSBURY CI, Spruce Grove, Alberta T7X0B9
Contact us about this property
Highlights
Estimated ValueThis is the price Wahi expects this property to sell for.
The calculation is powered by our Instant Home Value Estimate, which uses current market and property price trends to estimate your home’s value with a 90% accuracy rate.Not available
Price/Sqft$254/sqft
Est. Mortgage$2,319/mo
Tax Amount ()-
Days On Market236 days
Description
SIDE ENTRANCE FOR SUITE POTENTIAL. Located in Spruce Grove's Kenton community, this new home is designed to offer all the I Wants at a price you can afford. The main floor offers an open to above living area with roaring 18' ceilings, walls of windows, fireplace focal point, an entertainer's kitchen with granite countertops, stylish backsplash, multi-tone cabinets, stainless appliance package, plus a welcoming foyer, powder room and den. The upper floor retreat offers a loft bonus room, generous principal suite with dream ensuite featuring an enormous his and hers vanity, oversized soaker tub, stand up shower & walk in closet. The second floor also has 2 additional bedrooms, 4 pc bath and laundry room. The basement can be developed for $75000 into a full legal 1 or 2 bed suite. Conveniently located near shopping, coffee shops, restaurants, schools, parks and HWY 16 for easy access to the city. (id:39198)
Property Details
Interior
Features
Lower level Floor
Utility room
3.14 m x 1.82 mExterior
Parking
Garage spaces 4
Garage type Attached Garage
Other parking spaces 0
Total parking spaces 4
Property History
 45
45 45
45 40
40

