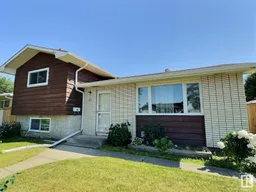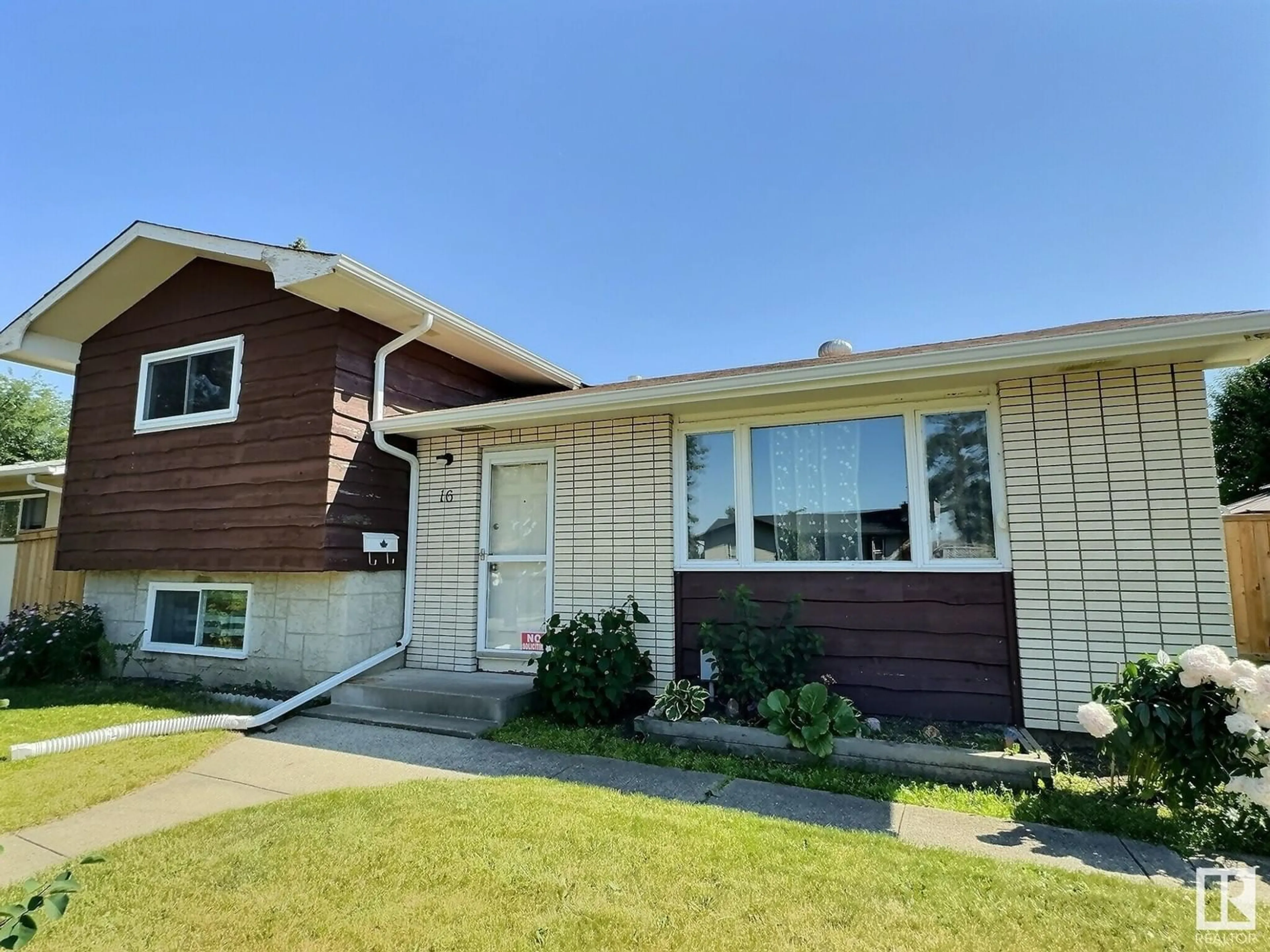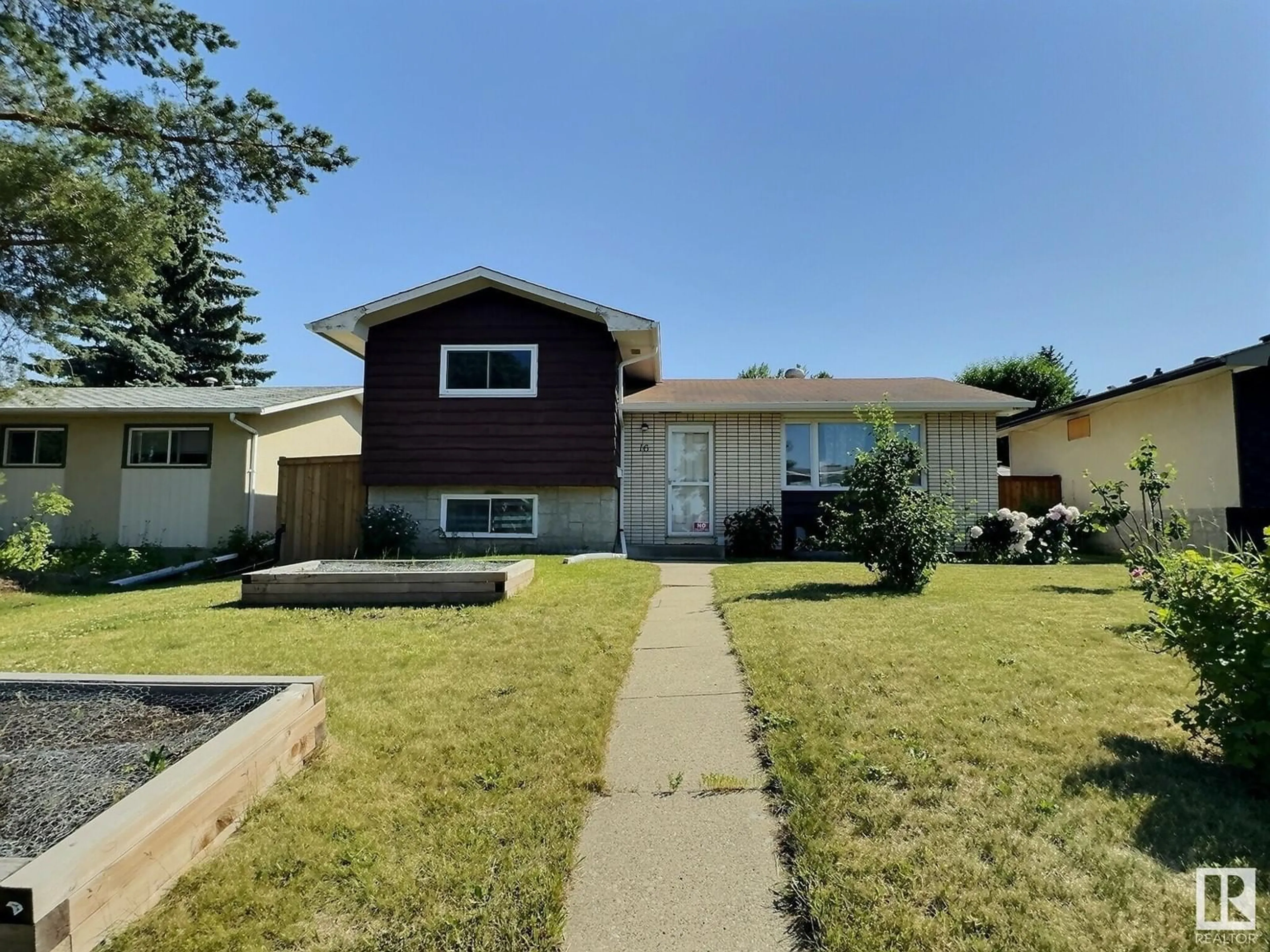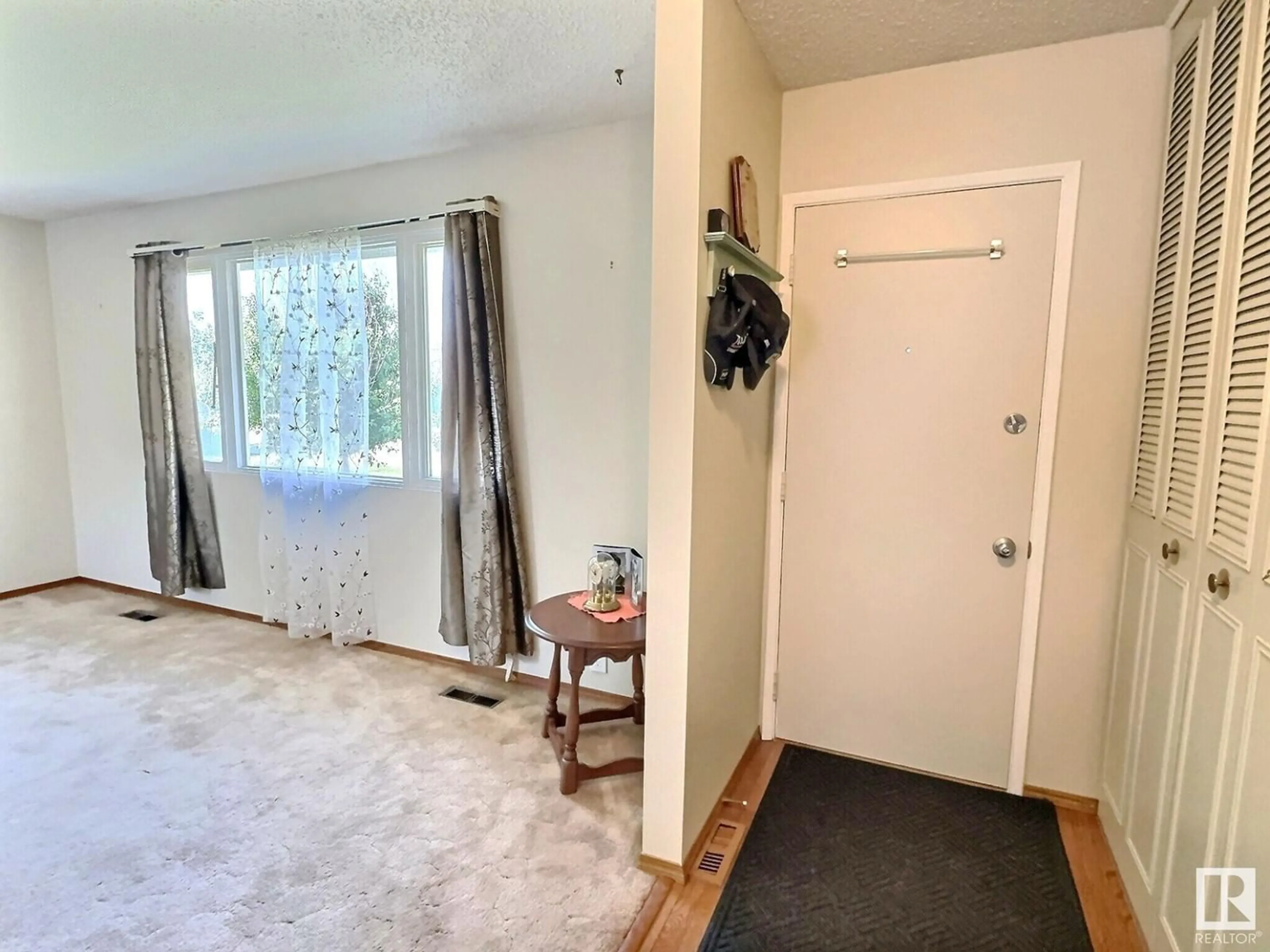16 Brookside AV, Spruce Grove, Alberta T7X1B6
Contact us about this property
Highlights
Estimated ValueThis is the price Wahi expects this property to sell for.
The calculation is powered by our Instant Home Value Estimate, which uses current market and property price trends to estimate your home’s value with a 90% accuracy rate.$544,000*
Price/Sqft$385/sqft
Days On Market15 days
Est. Mortgage$1,460/mth
Tax Amount ()-
Description
Nestled within the mature Brookwood community, this character split-level home offers three bedrooms plus a den, perfect for a growing family. Stepping into the home you are greeted with a sun-soaked living room, connecting dining room and kitchen. The second level has two well-sized rooms and a full bath. Steps down from the main floor you will find a third bedroom, den and another full bath. In the basement, a spacious recreation room complete with a wet bar, presents a splendid retreat for entertainment and leisure. Outdoors the south-facing, fenced private yard is the perfect space for enjoying the summer sun. The triple car garage, a generous 20x30 space, is insulated and equipped with 220v power and an 11' door. Additionally, 31' of adjacent RV parking with easy alley access.A surge-protected generator and air conditioning further enhance the home's appeal. Near schools, walking trails, parks, and amenities this residence is a charming haven. Note: Some images have been virtually staged. (id:39198)
Property Details
Interior
Features
Lower level Floor
Family room
5.81 m x 4.17 mDen
3.88 m x 2.4 mBedroom 3
3.75 m x 2.92 mLaundry room
3.82 m x 2.18 mProperty History
 26
26


