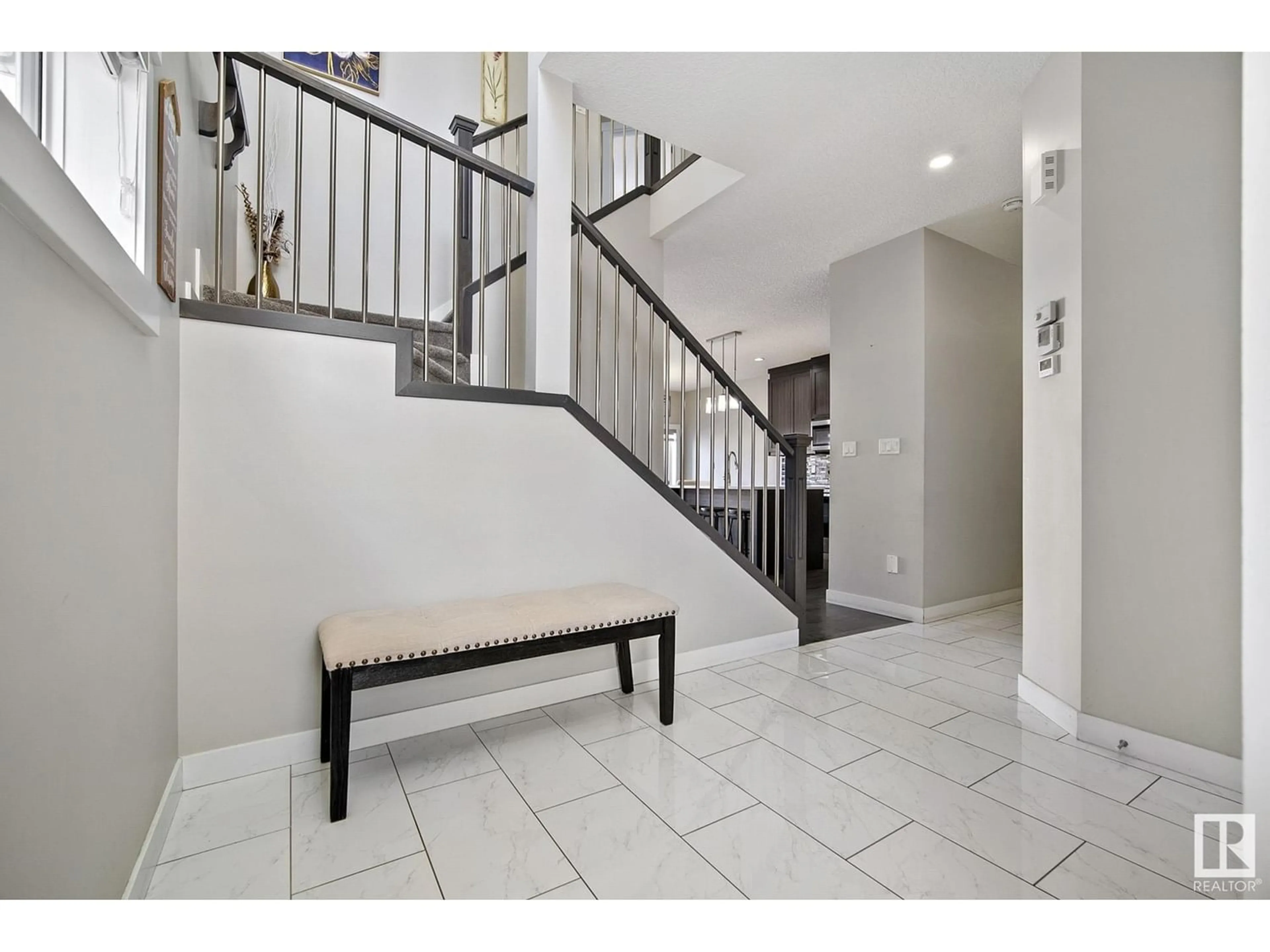152 SPRUCE GARDENS CR, Spruce Grove, Alberta T7X0J9
Contact us about this property
Highlights
Estimated ValueThis is the price Wahi expects this property to sell for.
The calculation is powered by our Instant Home Value Estimate, which uses current market and property price trends to estimate your home’s value with a 90% accuracy rate.Not available
Price/Sqft$238/sqft
Est. Mortgage$1,718/mo
Tax Amount ()-
Days On Market233 days
Description
This exquisite residence by comes fully loaded, including porcelain tile floors, engineered hardwood, quartz countertops, cabinets & drawers with a soft-close feature. The open-concept design unifies the kitchen, dining area, & living room, which includes a modern gas fireplace for added ambiance. The kitchen is a chef's dream with a large quartz island, complemented by a corner pantry with glass doors. The main floor is rounded out by a charming 2-piece powder room. The upper level introduces an open concept bonus room. Double doors open to the master bedroom, complete with a vast walk-in closet and a 4-piece ensuite bathroom, all under the elegance of a tray ceiling. Additionally, there are two generously sized bedrooms, a second 4-piece bathroom, a linen closet, & a laundry room. The sizable double garage is insulated, drywalled. Located in a prime area close to schools, shopping, dining, the Tri-Leisure Centre, & a neighborhood playground, this home offers convenience & luxury in equal measure. (id:39198)
Property Details
Interior
Features
Main level Floor
Living room
13'3" x 14'1Dining room
9'11" x 7'11Kitchen
9'11" x 13'7Property History
 40
40 40
40

