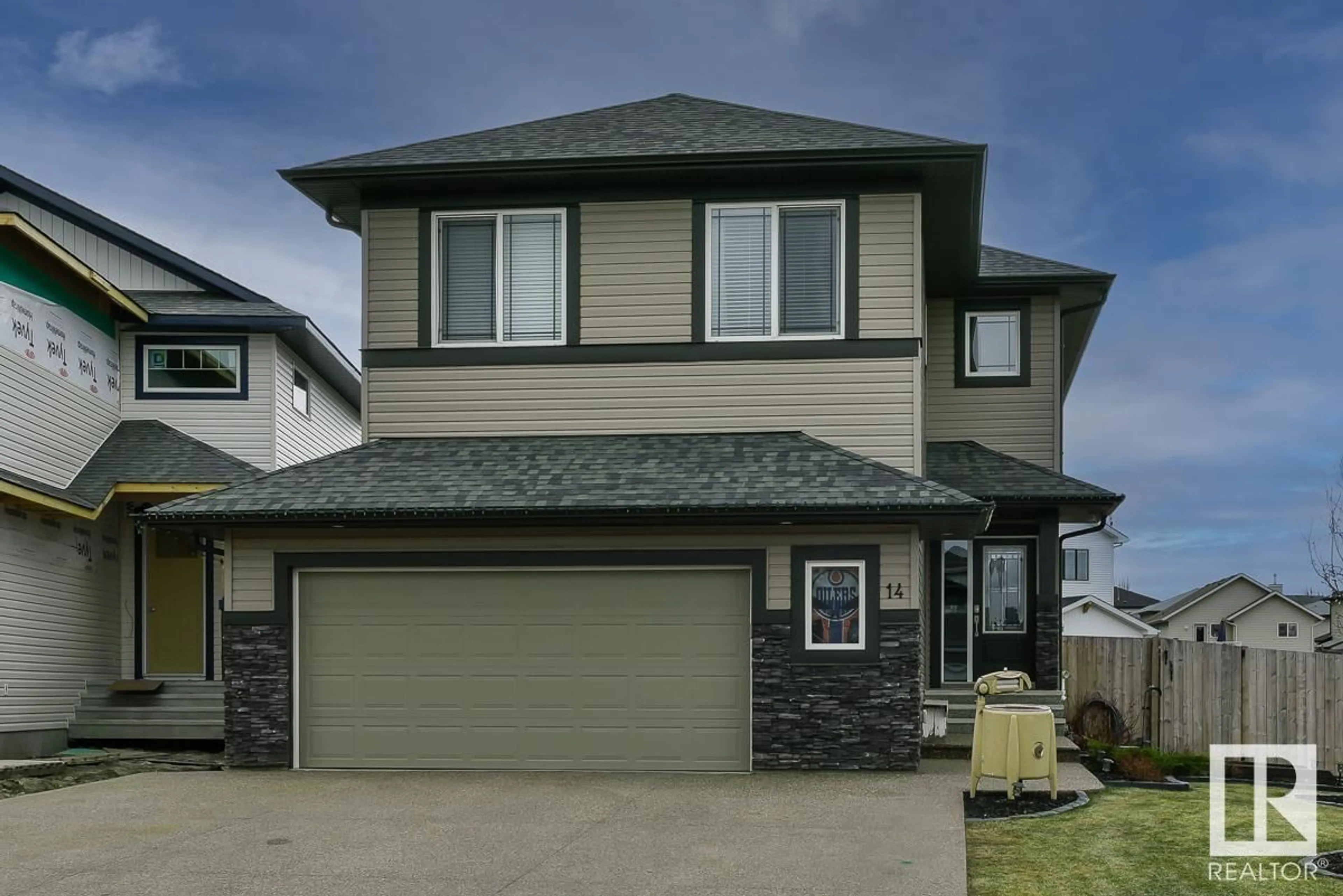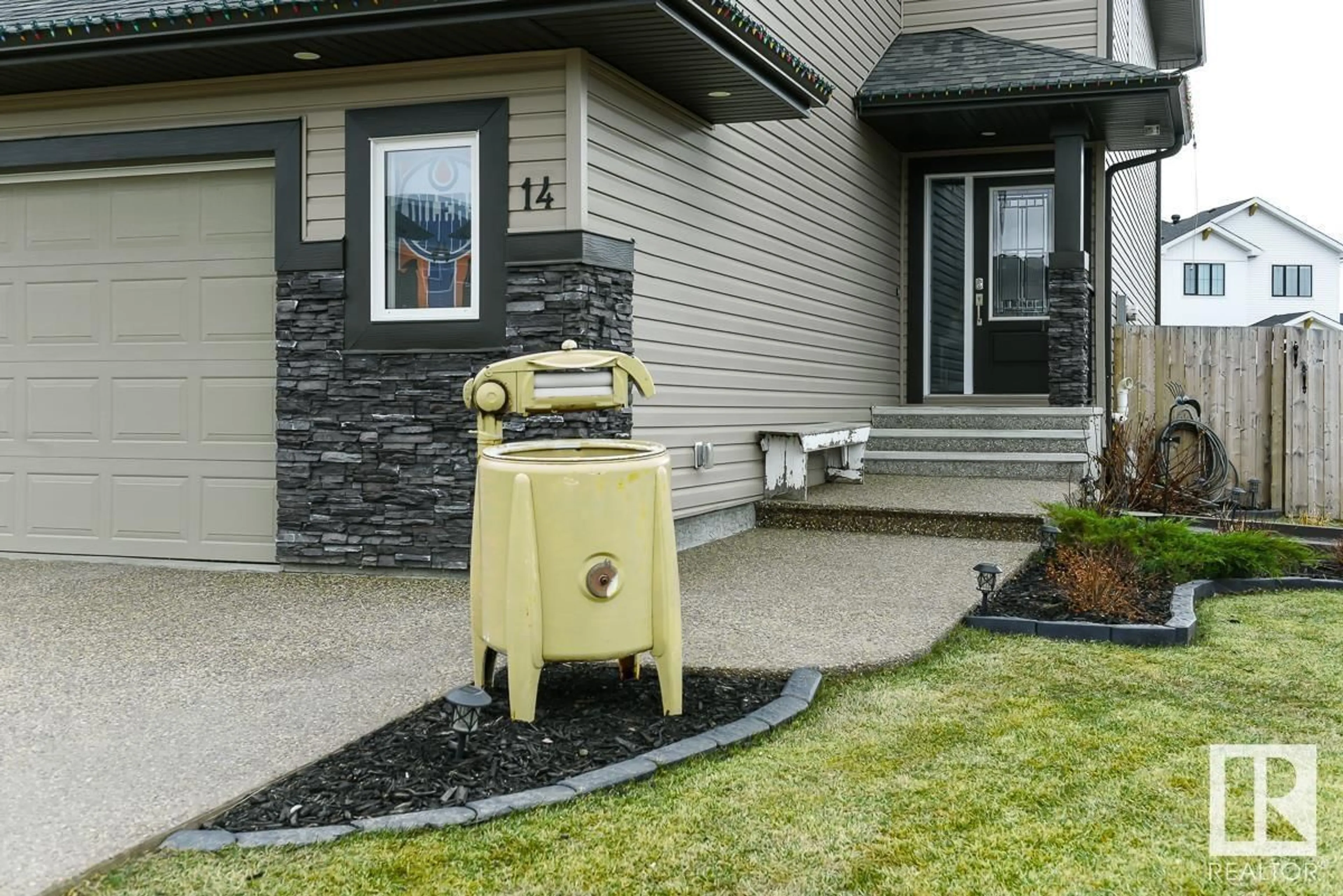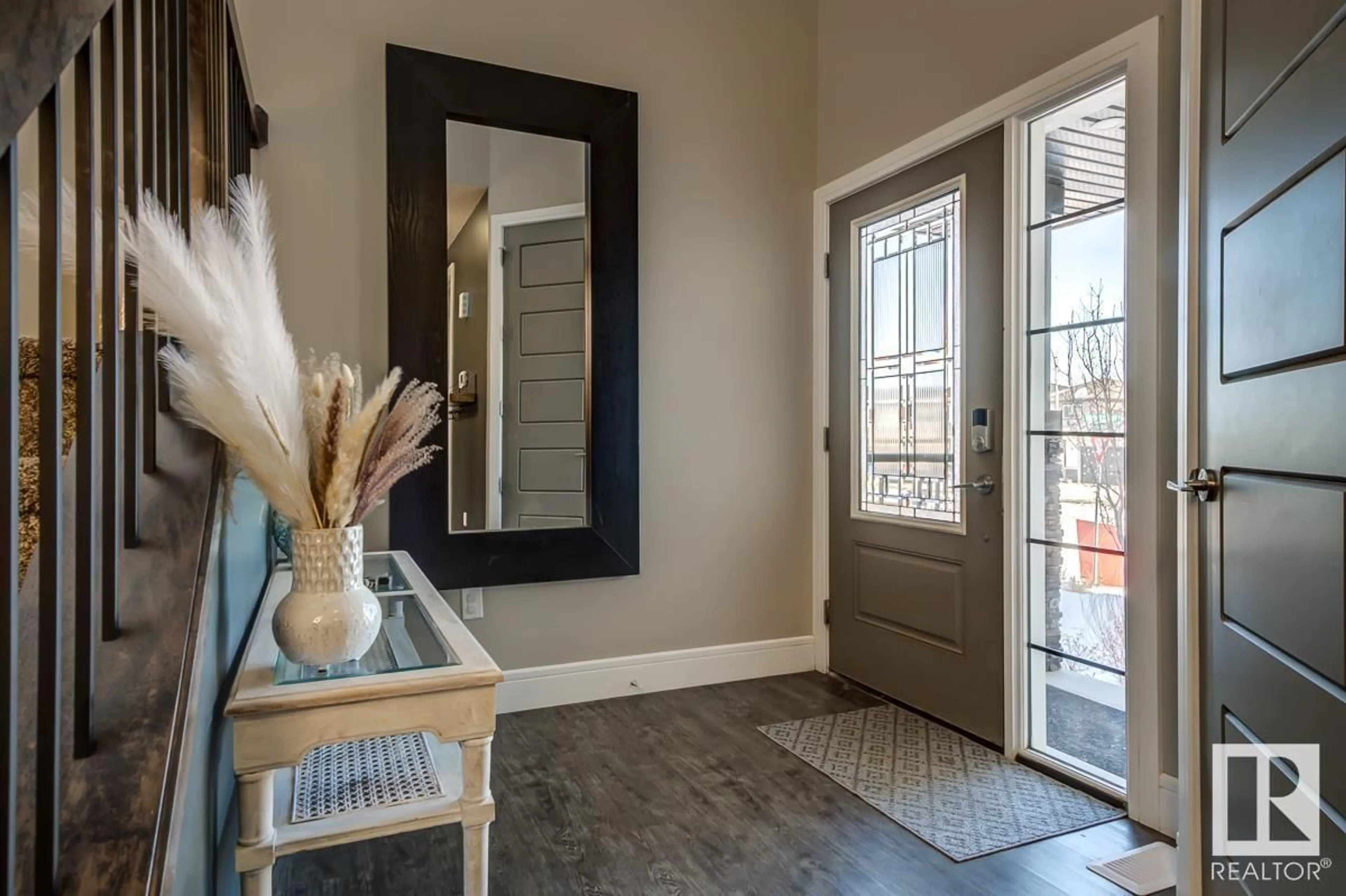14 HULL WD, Spruce Grove, Alberta T7X0X5
Contact us about this property
Highlights
Estimated ValueThis is the price Wahi expects this property to sell for.
The calculation is powered by our Instant Home Value Estimate, which uses current market and property price trends to estimate your home’s value with a 90% accuracy rate.Not available
Price/Sqft$249/sqft
Est. Mortgage$2,387/mo
Tax Amount ()-
Days On Market220 days
Description
Welcome to the vibrant community of Hillsdowns, ideally situated just off Highway 16 & in close proximity to a wealth of amenities and schools. Upon entry, you'll be greeted by soaring ceilings & elegant 8-foot doors. The main floor unfolds into an entertainer's paradise, seamlessly integrating the kitchen, living, and dining areas. Feast your eyes on the gourmet kitchen, complete with a spacious island, ample cabinetry, wine storage, an eat-up bar, walk-through pantry, and top-of-the-line stainless steel appliances, including a gas range & built-in microwave. Relax & unwind by the cozy electric fireplace, or step through the patio doors onto the deck, adorned with a charming pergola. Venture upstairs to discover first the primary bedroom boasting a lavish 4-piece ensuite, dual sinks, makeup vanity, & a separate shower. Meander through the bonus to discover 2 additional generous rooms, a 4-piece bath, and laundry. Unfinished basement is waiting for your touch. Don't miss this opportunity (id:39198)
Property Details
Interior
Features
Main level Floor
Living room
4.09 m x 4.79 mDining room
3.51 m x 3.56 mKitchen
3.51 m x 4.72 mExterior
Parking
Garage spaces 4
Garage type Attached Garage
Other parking spaces 0
Total parking spaces 4
Property History
 41
41 39
39


