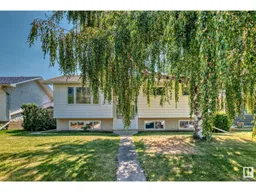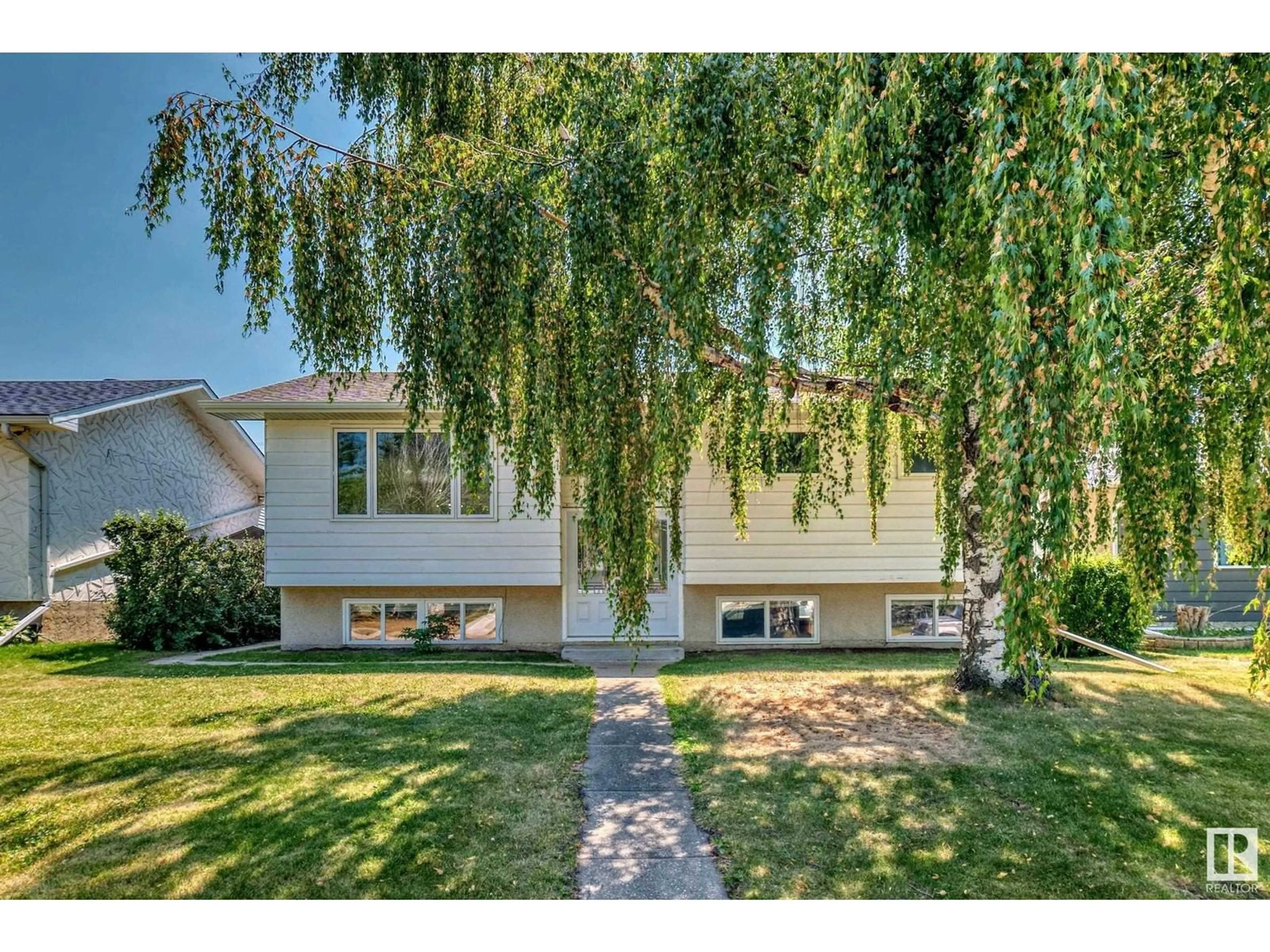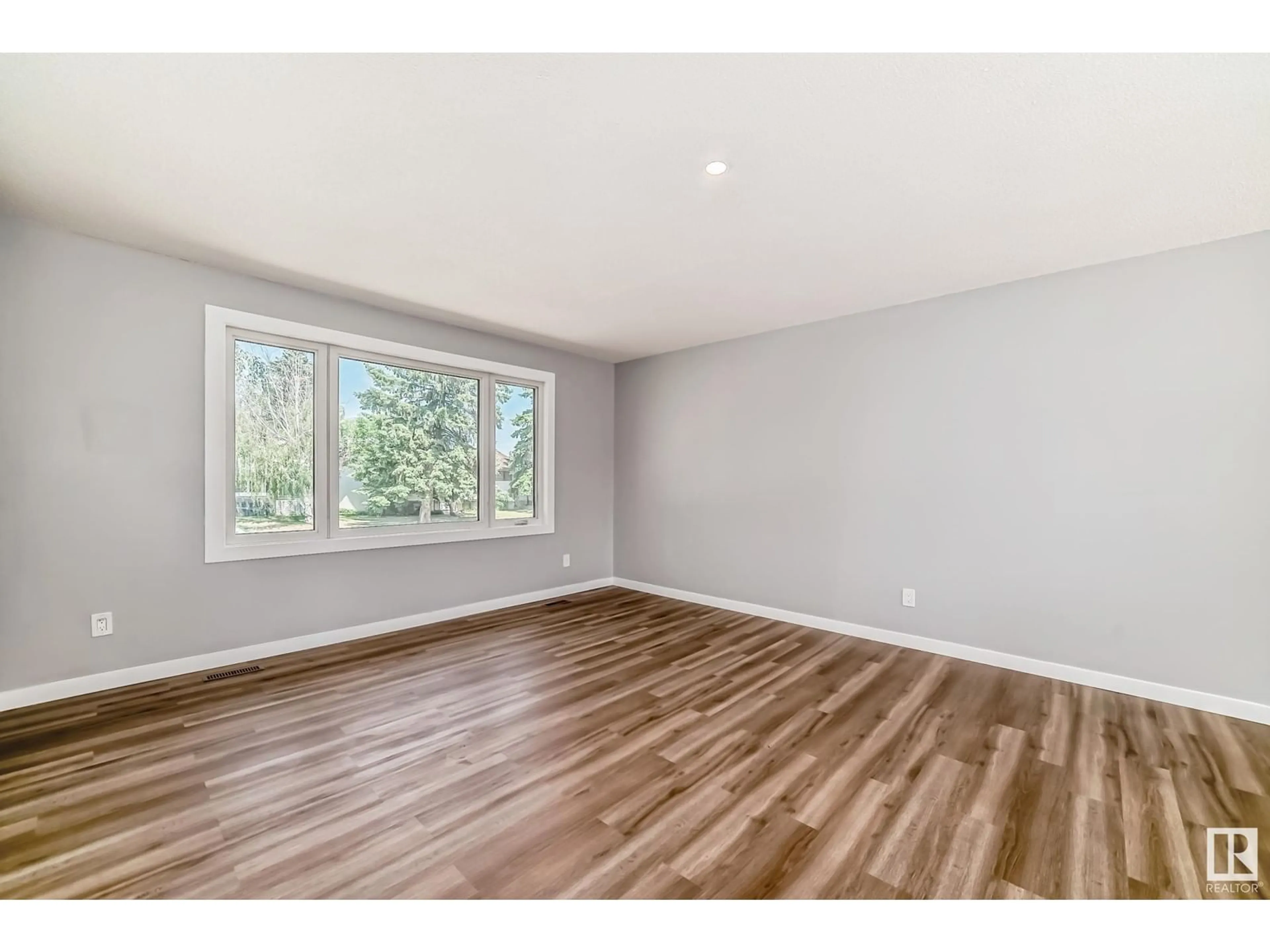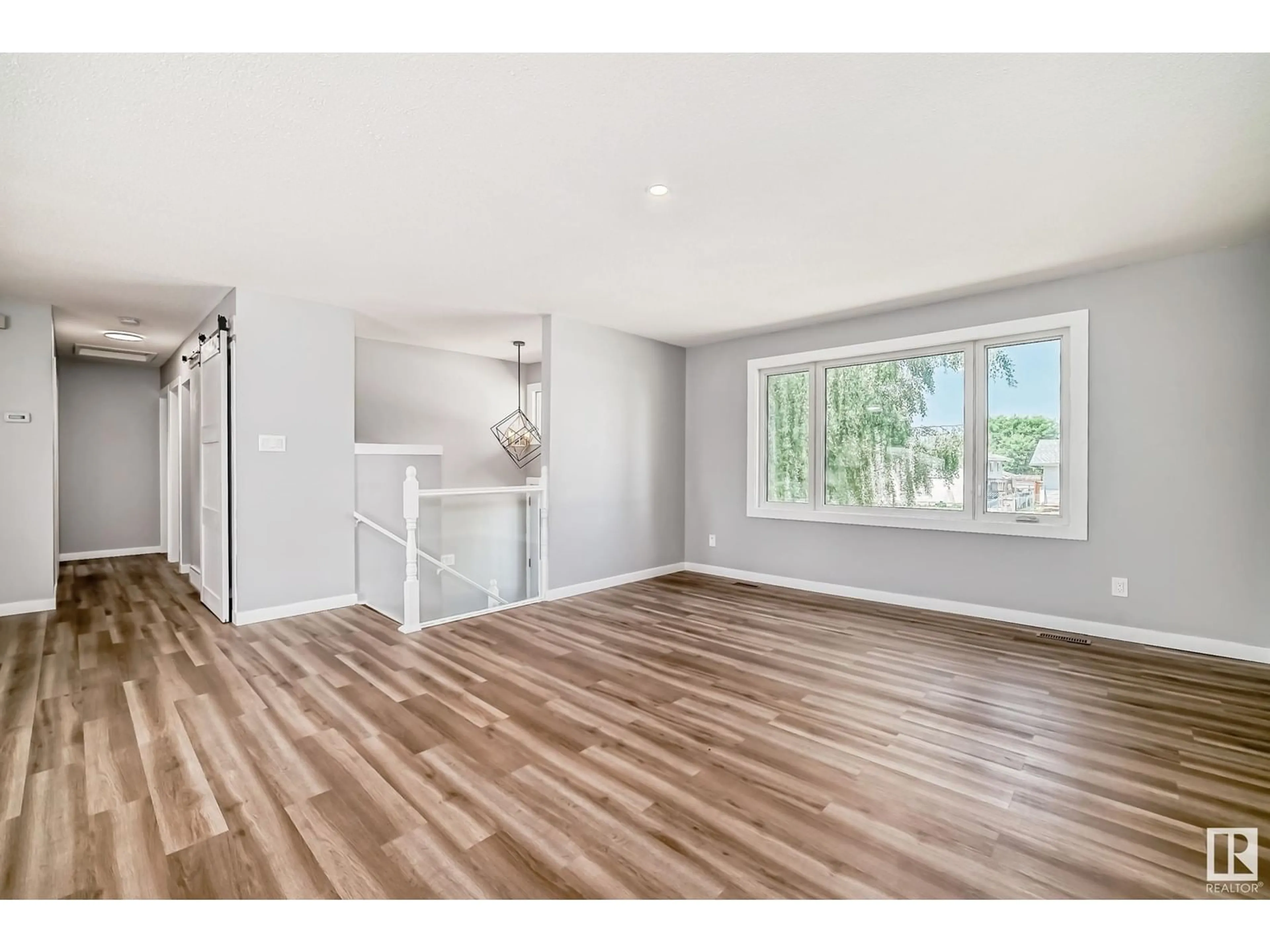14 DORCHESTER ROAD, Spruce Grove, Alberta T7X2B2
Contact us about this property
Highlights
Estimated ValueThis is the price Wahi expects this property to sell for.
The calculation is powered by our Instant Home Value Estimate, which uses current market and property price trends to estimate your home’s value with a 90% accuracy rate.$728,000*
Price/Sqft$342/sqft
Days On Market20 days
Est. Mortgage$1,782/mth
Tax Amount ()-
Description
Immaculate Home! This is the a beautiful Bi-level with an open concept, great for a big family or a growing family. This home was just newly renovated upstairs and downstairs and freshly painted. On the Main floor it has 3 bedrooms which include the master suite, which has it own ensuite with a 3pc and a main washroom has 4 a PC. No need to worry about washing carpets, say good -bye with some beautiful Laminate and vinyl plank flooring. In the basement it features its own kitchen with stainless steel fridge, stainless steel stove and a hood range microwave. And a large living room and a Den could be used for a potential bedroom, with also one 3 PC bathroom. Also the white wall unit and the 3 movable wall closets is staying. Home has a separate entrance to the basement and a large Deck to do your barbecues in the summer and large back yard. And a Double Detached Garage. This home is fully Fence to keep your children or your animals safe. (id:39198)
Property Details
Interior
Features
Main level Floor
Bedroom 2
Bedroom 3
Living room
Dining room
Property History
 22
22


