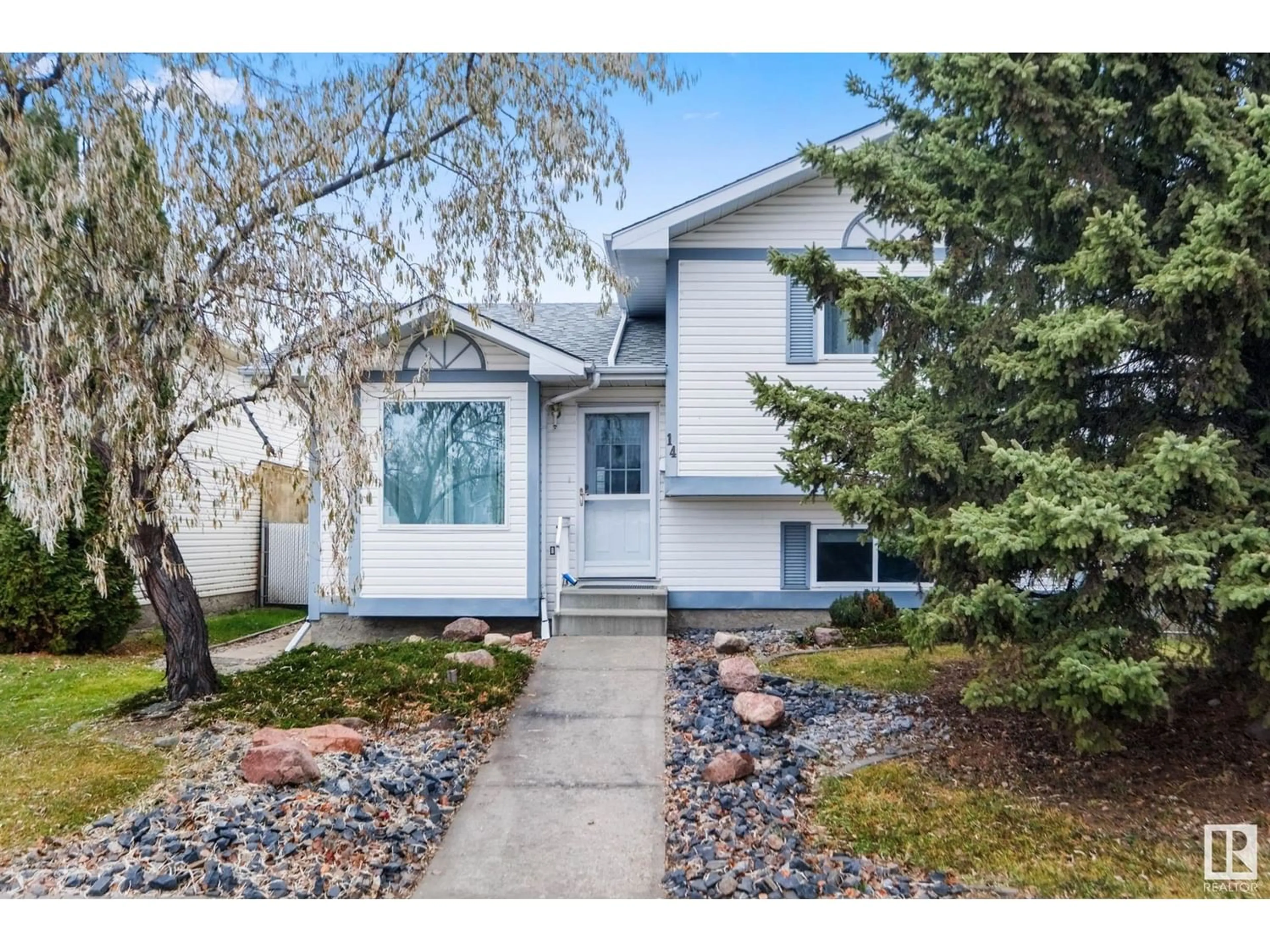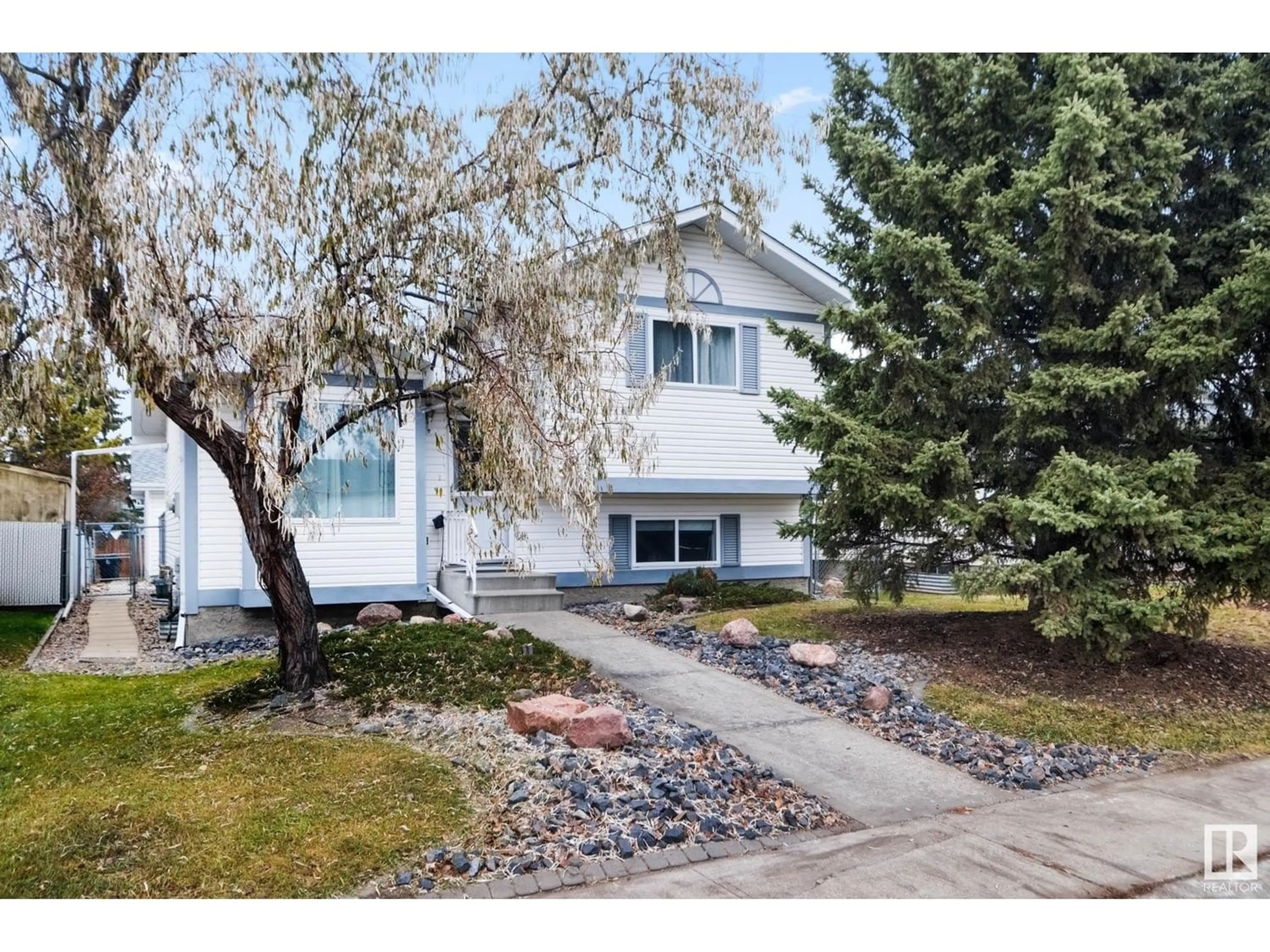14 ASPENGLEN CR, Spruce Grove, Alberta T7X3J4
Contact us about this property
Highlights
Estimated ValueThis is the price Wahi expects this property to sell for.
The calculation is powered by our Instant Home Value Estimate, which uses current market and property price trends to estimate your home’s value with a 90% accuracy rate.Not available
Price/Sqft$273/sqft
Est. Mortgage$1,632/mo
Tax Amount ()-
Days On Market170 days
Description
Amazing home on a quiet street boasts over 1800sqft of living space, a heated TRIPLE DETACHED GARAGE (24X32) with 220V. Front living room with newer laminate flooring flows in to the kitchen overlooking the backyard. Stainless steel countertops, sink and backsplash in the kitchen and moveable island. Upper level has 2 bedrooms and a renovated 4 piece bath with a cheater door to the primary bedroom. Primary bedroom with 3 closets so ample space for your clothes. Lower level family room has a glass look up to the kitchen so you can keep an eye on the kids. 3rd bedroom on this level. Basement level has laundry room, storage room, 3 piece bathroom and 4th bedroom. Recent upgrades include: shingles, hot water tank, solar tubes, water filtration system. Backyard with deck has gas outlet for BBQ, storage shed and gazebo. TRIPLE DETACHED GARAGE with concrete apron, stainless steel work bench, in floor heat and floor drains. Boiler system for the garage heats the garage and the lower levels of the home (id:39198)
Property Details
Interior
Features
Basement Floor
Storage
1.46 m x 4.13 mBedroom 4
2.45 m x 4.13 mExterior
Parking
Garage spaces 6
Garage type -
Other parking spaces 0
Total parking spaces 6
Property History
 34
34

