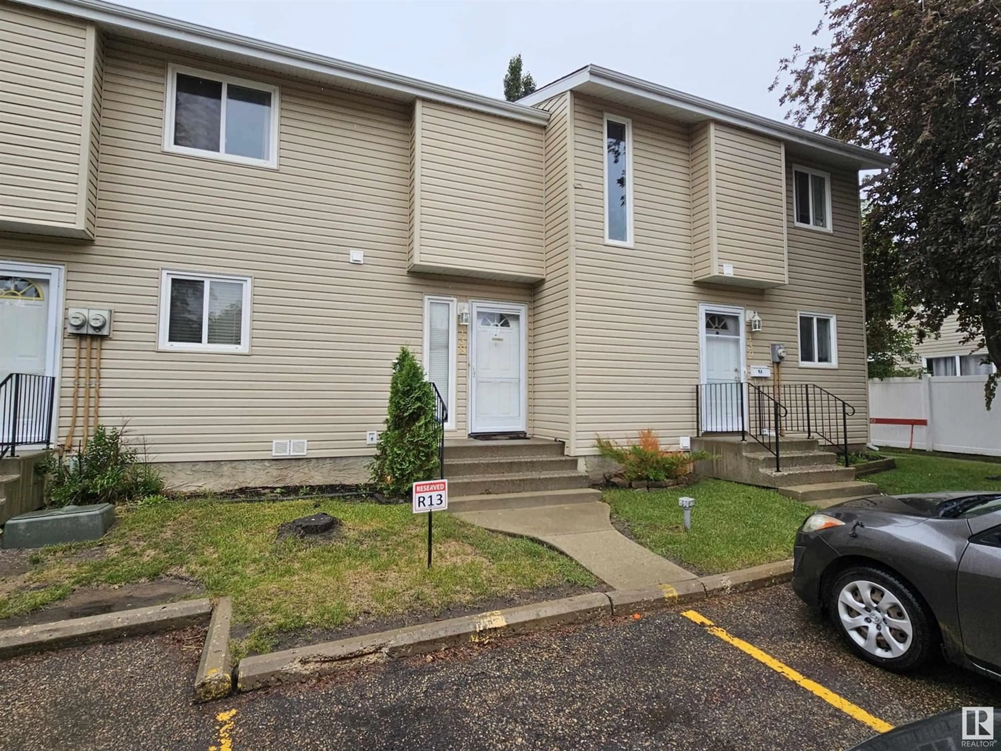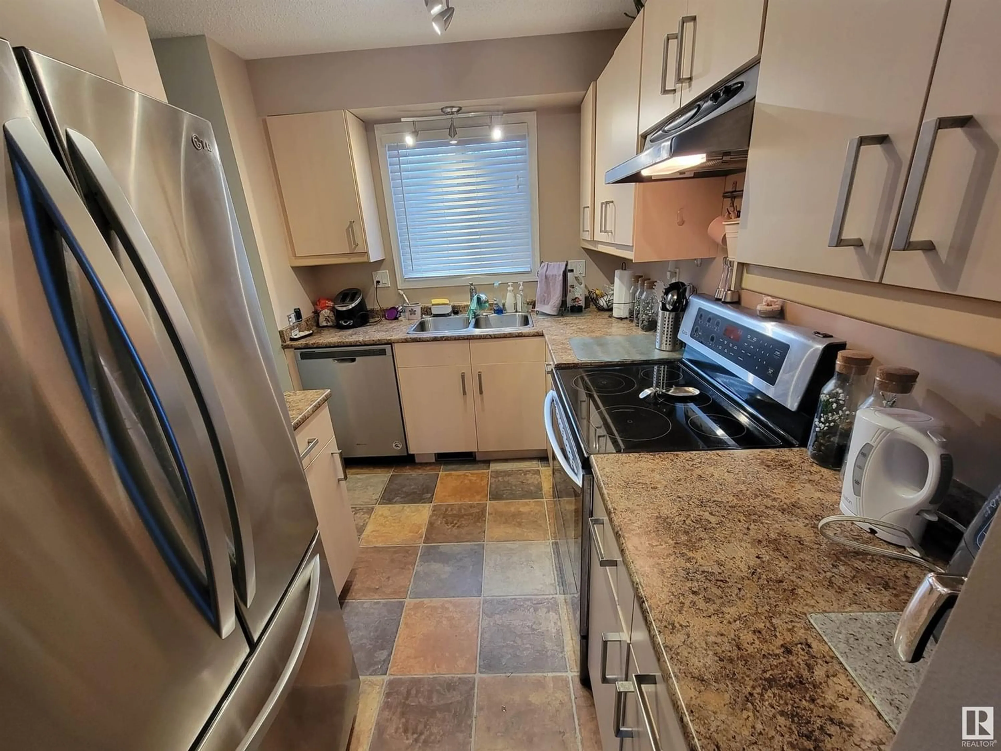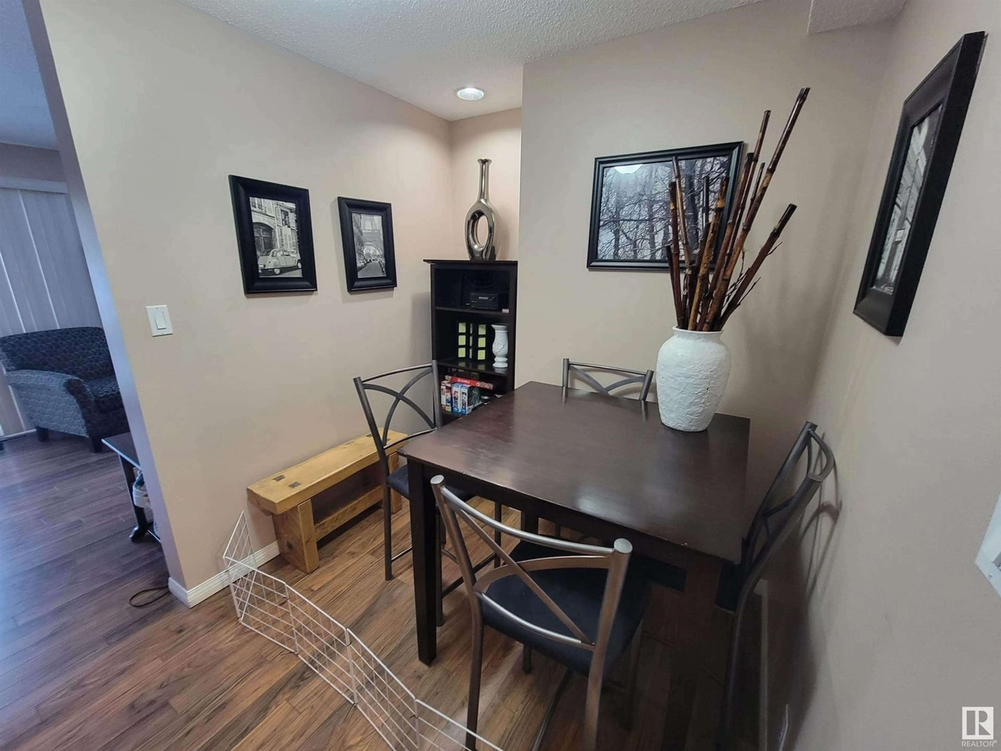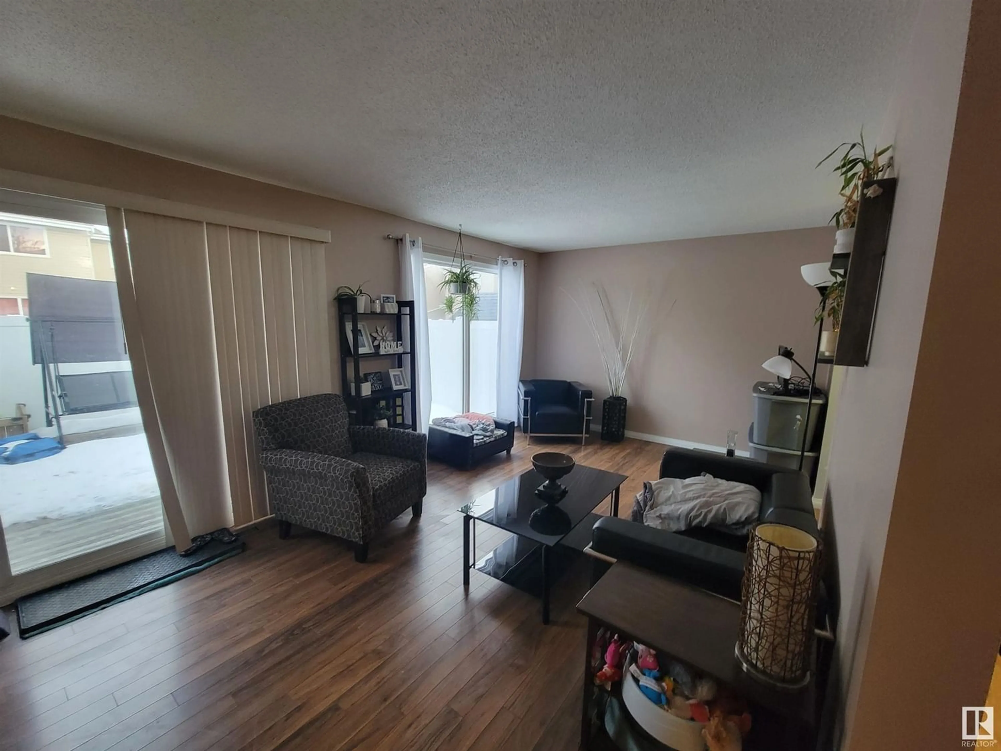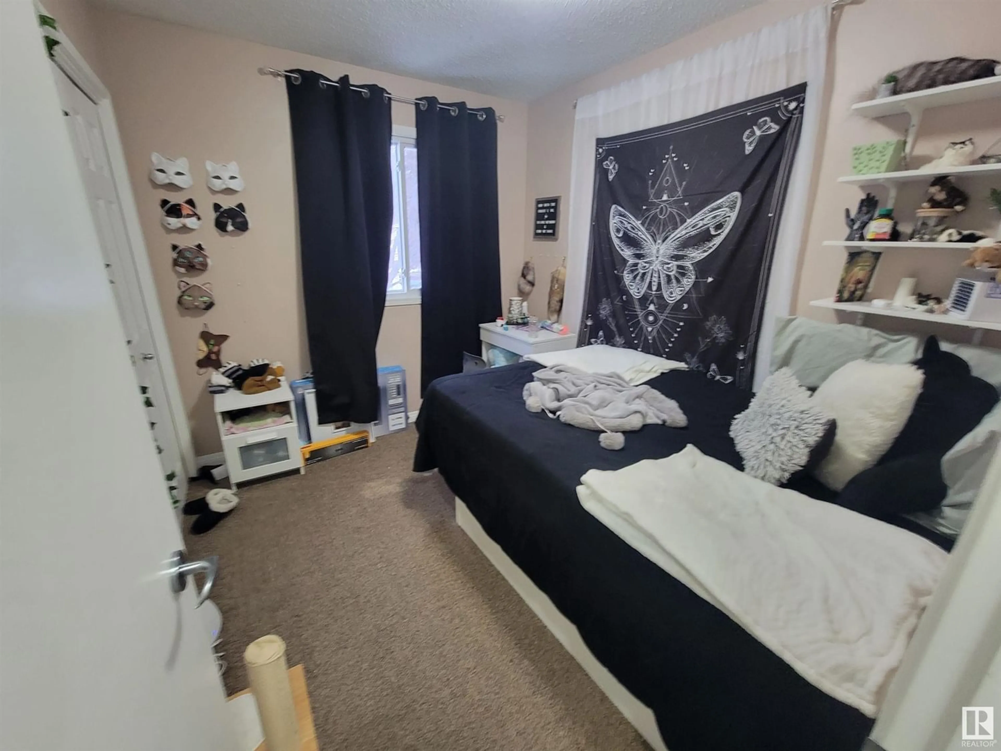#138 87 BROOKWOOD DR, Spruce Grove, Alberta T7X1A7
Contact us about this property
Highlights
Estimated ValueThis is the price Wahi expects this property to sell for.
The calculation is powered by our Instant Home Value Estimate, which uses current market and property price trends to estimate your home’s value with a 90% accuracy rate.Not available
Price/Sqft$160/sqft
Est. Mortgage$750/mo
Maintenance fees$452/mo
Tax Amount ()-
Days On Market240 days
Description
Step into this stunning, freshly renovated condo nestled in the vibrant heart of Spruce Grove, within the charming Brookwood neighborhood! As you enter, be greeted by an airy, open-concept main floor flooded with natural light from numerous windows & a conveniently located 2pc bath. The kitchen has upgraded tile flooring, sleek modern cabinets, gorgeous countertops, & stainless-steel appliances. Upstairs boasts 2 generously sized bedrooms alongside a luxurious primary bedroom featuring a spacious walk-in closet & a private entrance to the 4pc bath. The basement eagerly awaits your personal touch to transform it into your dream space. Outside, revel in the serenity of a large, fully fenced yard enclosed by chic 6-foot vinyl fencing. Enjoy the benefits of newer windows & doors throughout the complex. With this perfect location, you can relish the convenience of being a stone's throw away from 2 schools, scenic walking paths, trendy shopping spots & a myriad of amenities, making every day an adventure! (id:39198)
Property Details
Interior
Features
Main level Floor
Living room
Dining room
Kitchen
Exterior
Parking
Garage spaces 1
Garage type Stall
Other parking spaces 0
Total parking spaces 1
Condo Details
Inclusions

