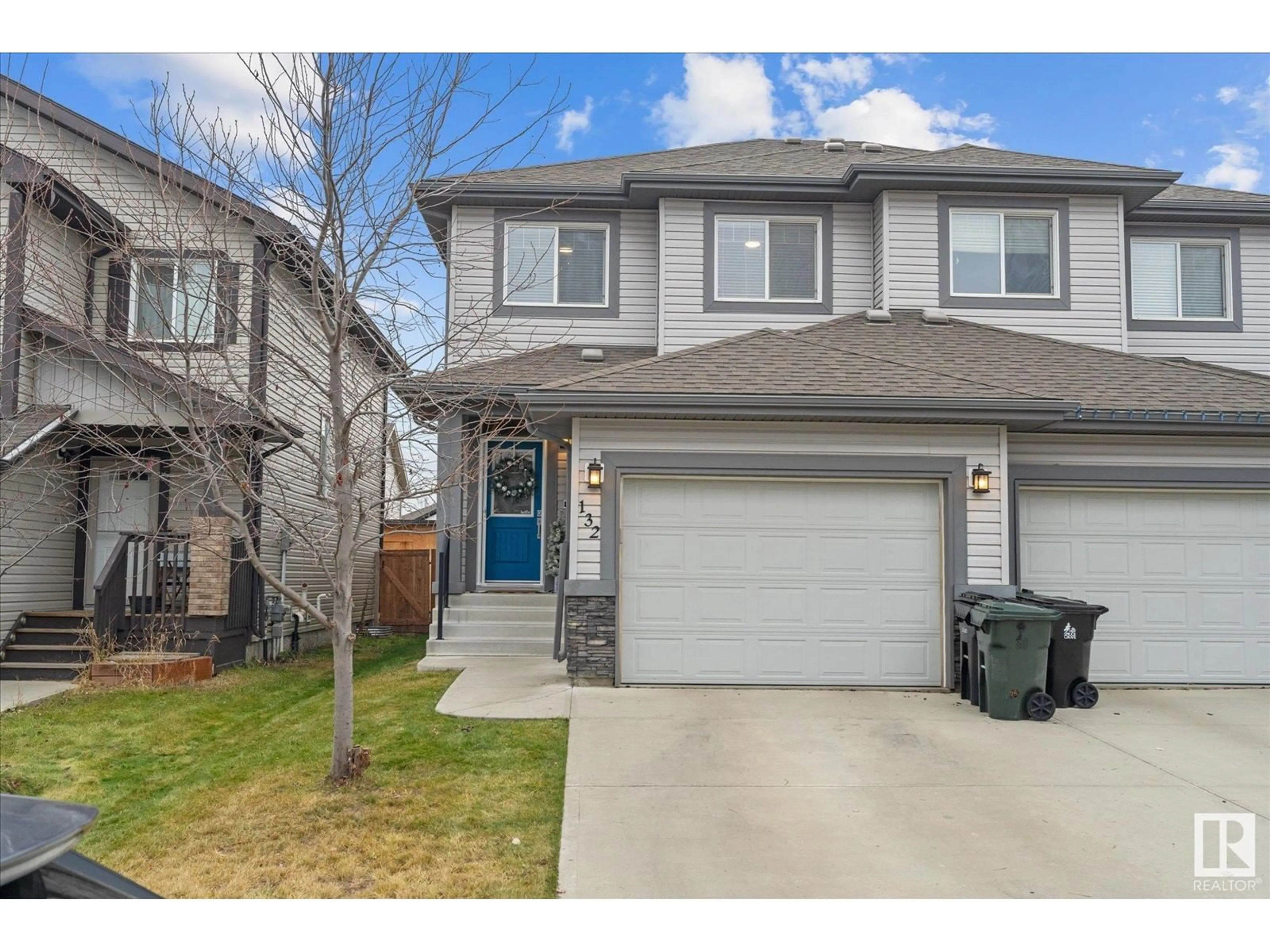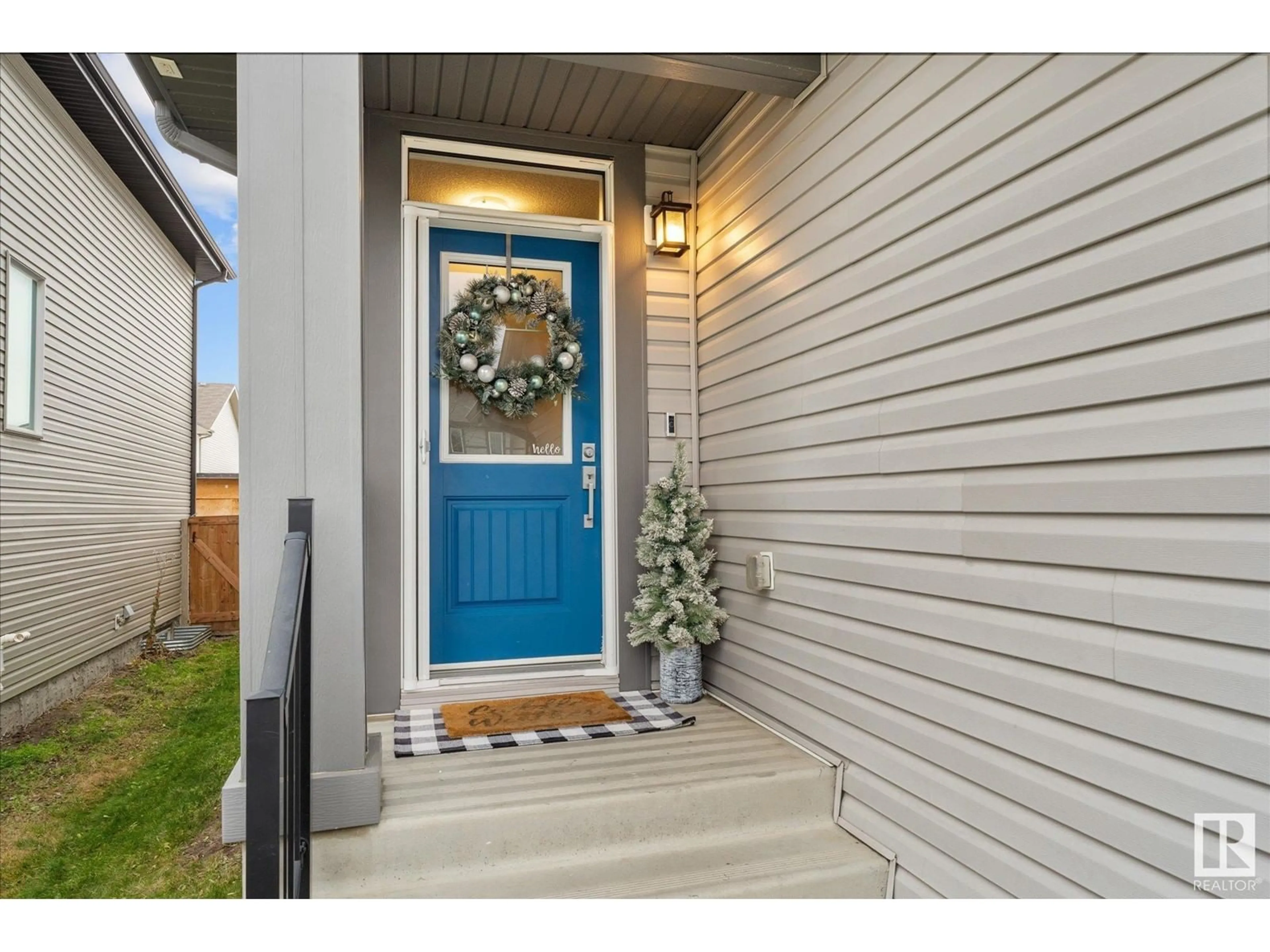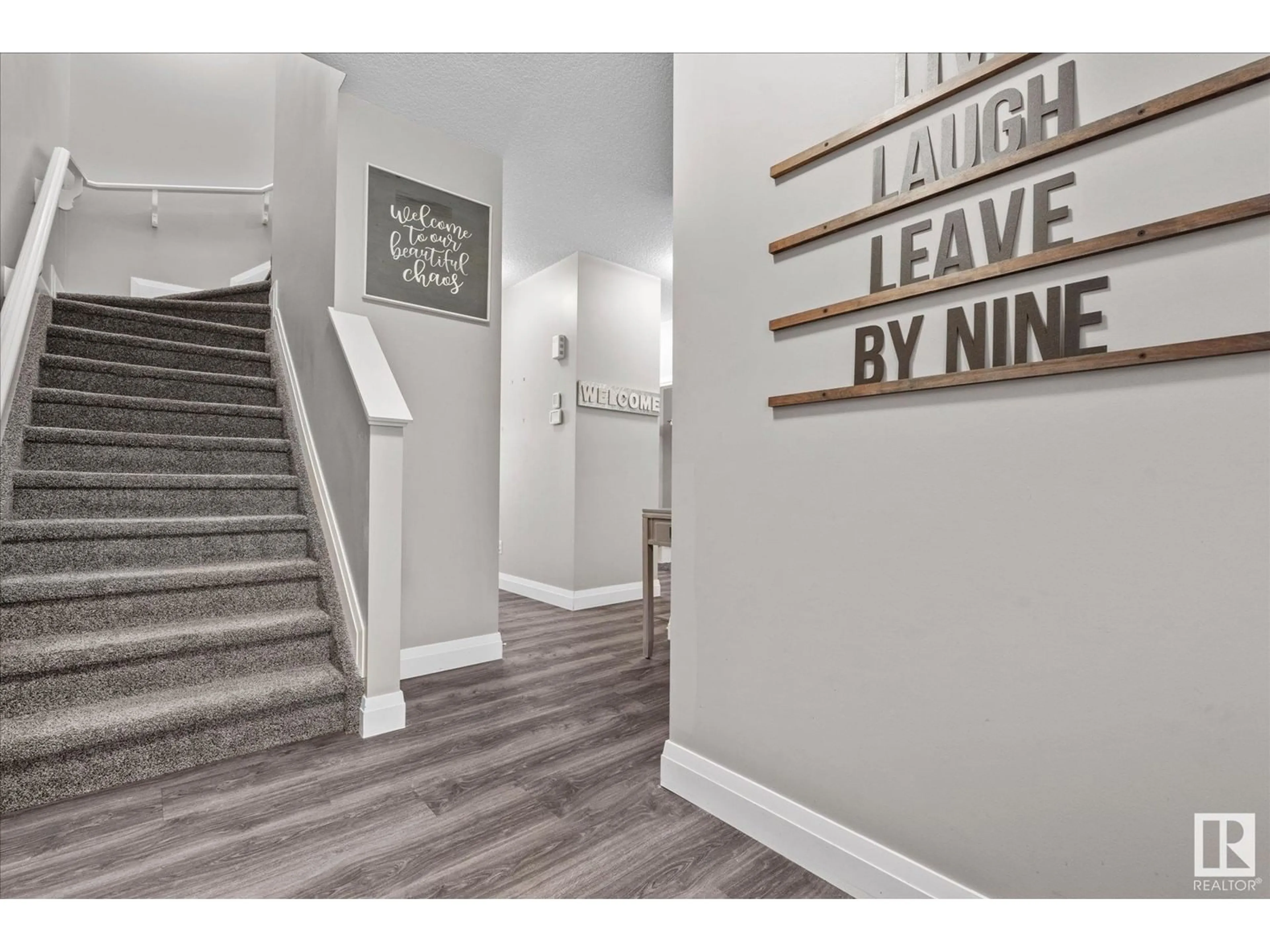132 SPRINGWOOD WY, Spruce Grove, Alberta T7X0S7
Contact us about this property
Highlights
Estimated ValueThis is the price Wahi expects this property to sell for.
The calculation is powered by our Instant Home Value Estimate, which uses current market and property price trends to estimate your home’s value with a 90% accuracy rate.Not available
Price/Sqft$255/sqft
Est. Mortgage$1,653/mo
Tax Amount ()-
Days On Market11 hours
Description
Welcome to 132 Springwood Way in the charming community of Spruce Grove! This inviting half duplex combines modern design and functional space, making it an ideal home for families and professionals alike. Upon entering, youre welcomed by a spacious, open-concept kitchen and living area that showcases a contemporary aesthetic, with ample cabinetry for all your storage needs. The adjoining living room is perfect for relaxing or entertaining, with large windows that fill the space with natural light, creating a warm and inviting atmosphere. Upstairs, youll find three generously-sized bedrooms. The primary bedroom serves as a peaceful retreat, featuring ample closet space. The two additional bedrooms offer versatility, whether for family members, or guests. The basement is partially finished, offering an additional living space and office with the opportunity to create a fourth bathroom. (id:39198)
Property Details
Interior
Features
Basement Floor
Family room
2.72 m x measurements not availableBedroom 4
3.66 m x measurements not availableUtility room
2.95 m x measurements not availableProperty History
 29
29


