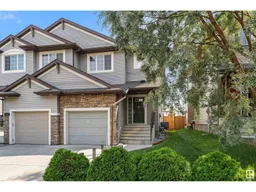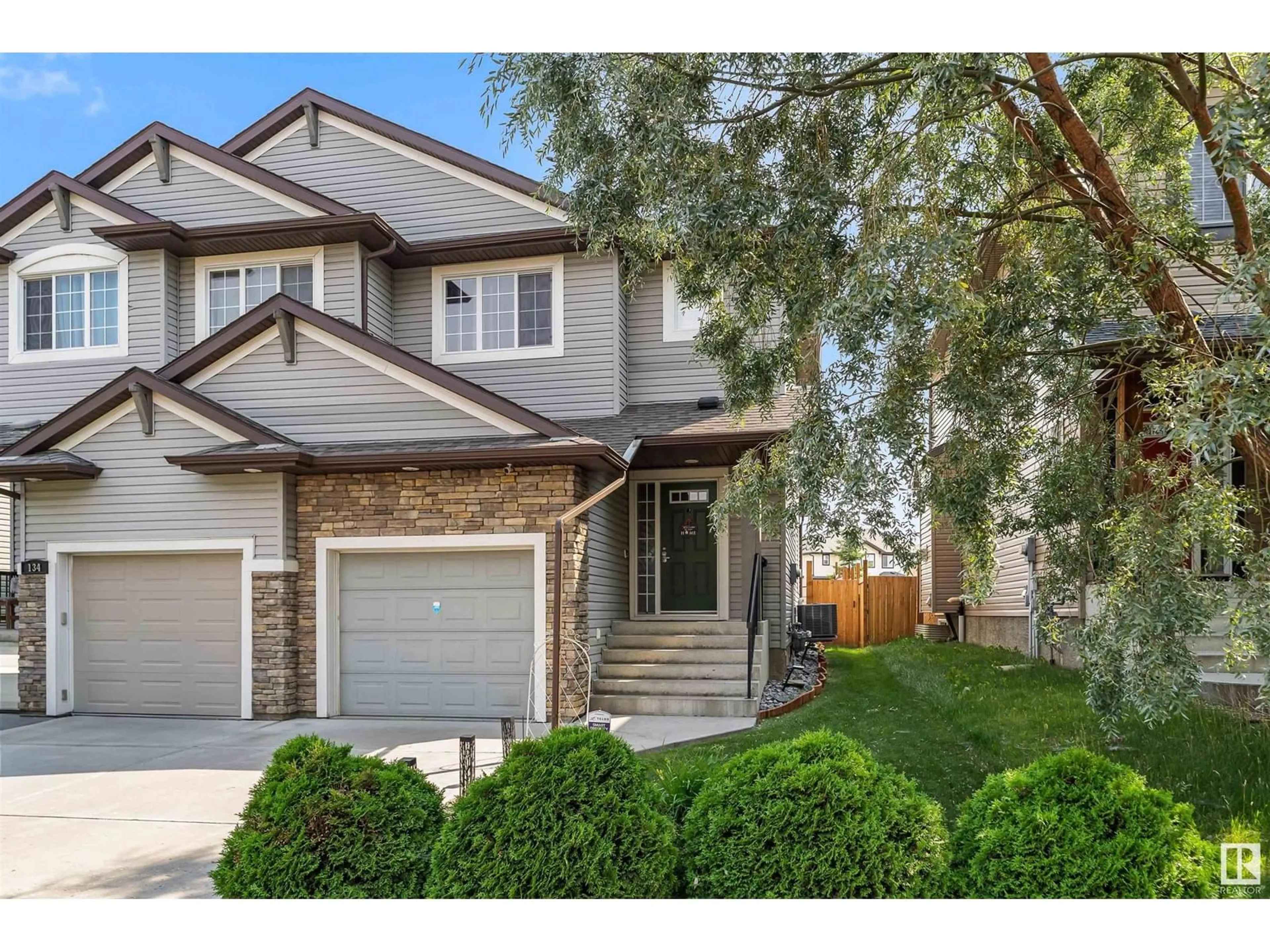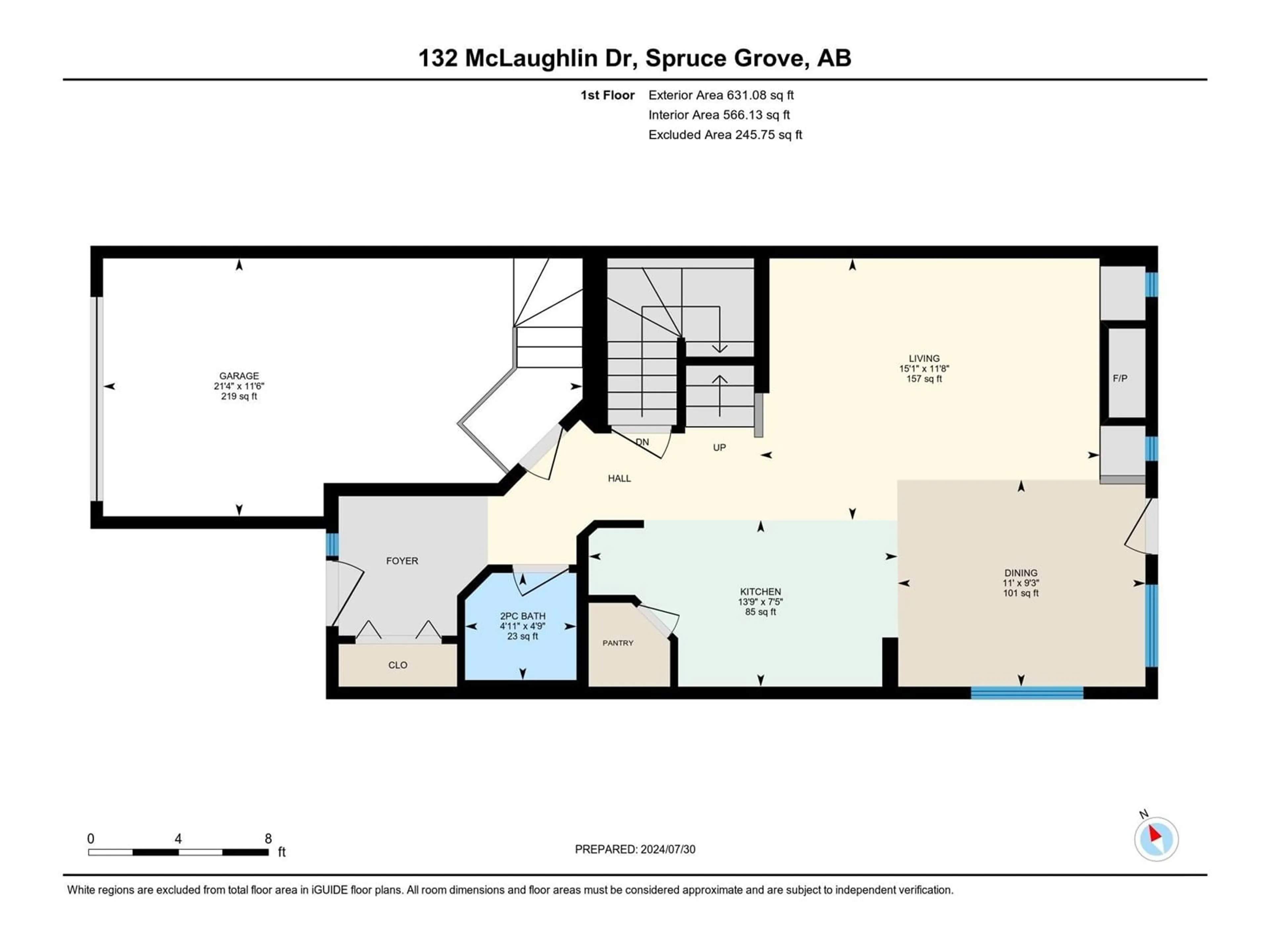132 MCLAUGHLIN DR, Spruce Grove, Alberta T7X0K3
Contact us about this property
Highlights
Estimated ValueThis is the price Wahi expects this property to sell for.
The calculation is powered by our Instant Home Value Estimate, which uses current market and property price trends to estimate your home’s value with a 90% accuracy rate.$728,000*
Price/Sqft$267/sqft
Days On Market2 days
Est. Mortgage$1,610/mth
Tax Amount ()-
Description
Modern & meticulously crafted for an aesthetic atmosphere, this 2011 duplex offering 1,975 sq ft of functional living space, is selectively situated in the desirable community of McLaughlin, where fine dining, shopping and the active Tri-Leisure centre are but a mere minute away. An air-conditioned, open concept main floor embraces a contemporary colour palette as laminate flooring extends past the 2pc powder room, beyond the kitchen, so stylishly outfitted with stainless steel appliances & island including bar-style seating, before accenting the glorious sun-fed corner of the dining room. The living room presents a gas fireplace & custom shelving. Private quarters upstairs unite 2 bedrooms serviced by a 4pc main bath, while the primary retreat, crowned with a walk-in closet, has a full 4pc ensuite. The basement offers unfinished space for what you need most, and roughed in plumbing for 3rd bathroom. Single garage and fenced back yard backing a green-space with walking trails, make this home a must have! (id:39198)
Property Details
Interior
Features
Main level Floor
Living room
15'1 x 11'8Dining room
11' x 9'3Kitchen
13'9 x 7'5Property History
 47
47

