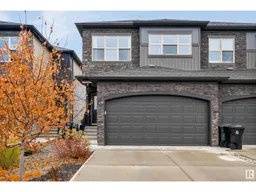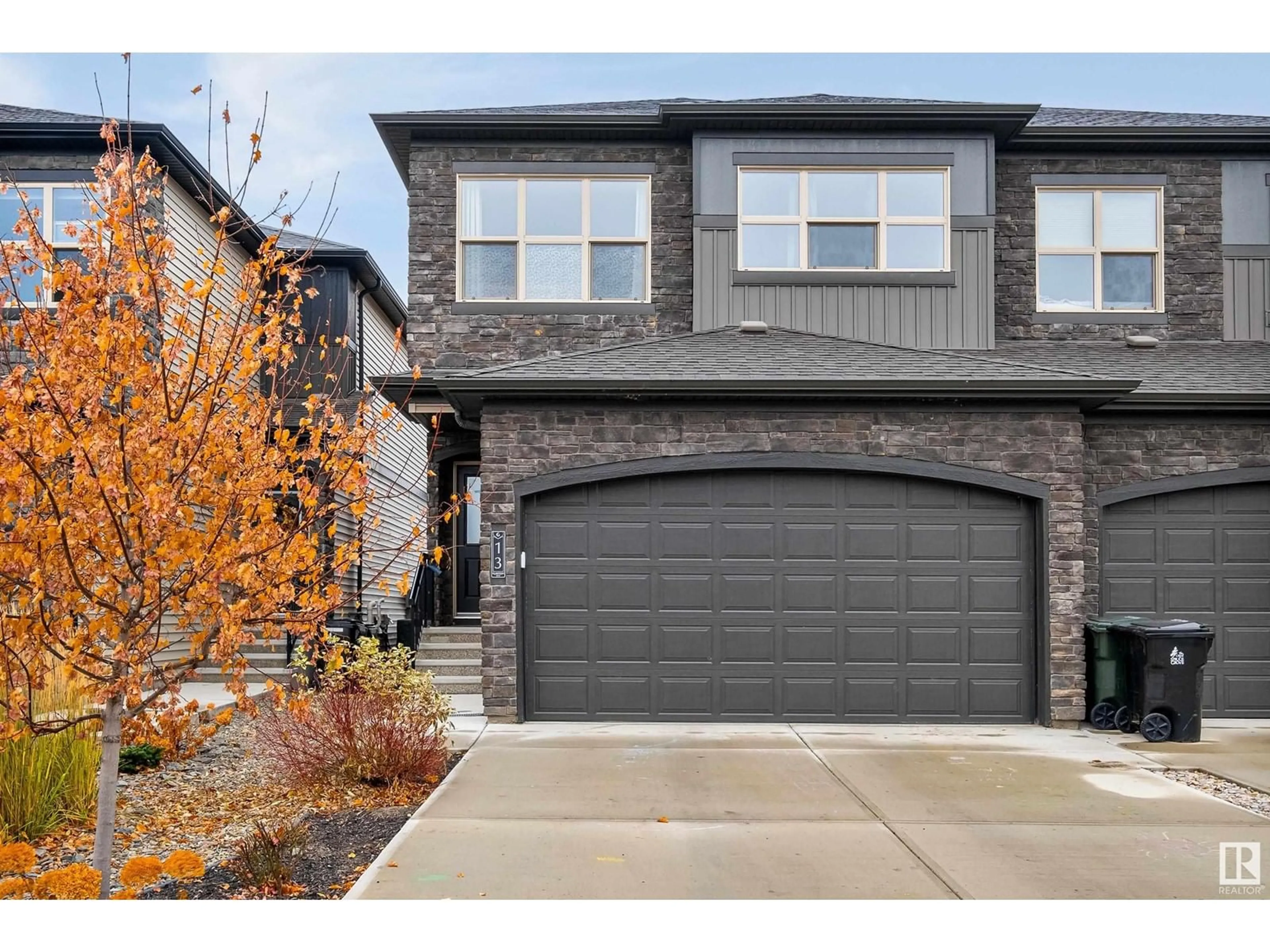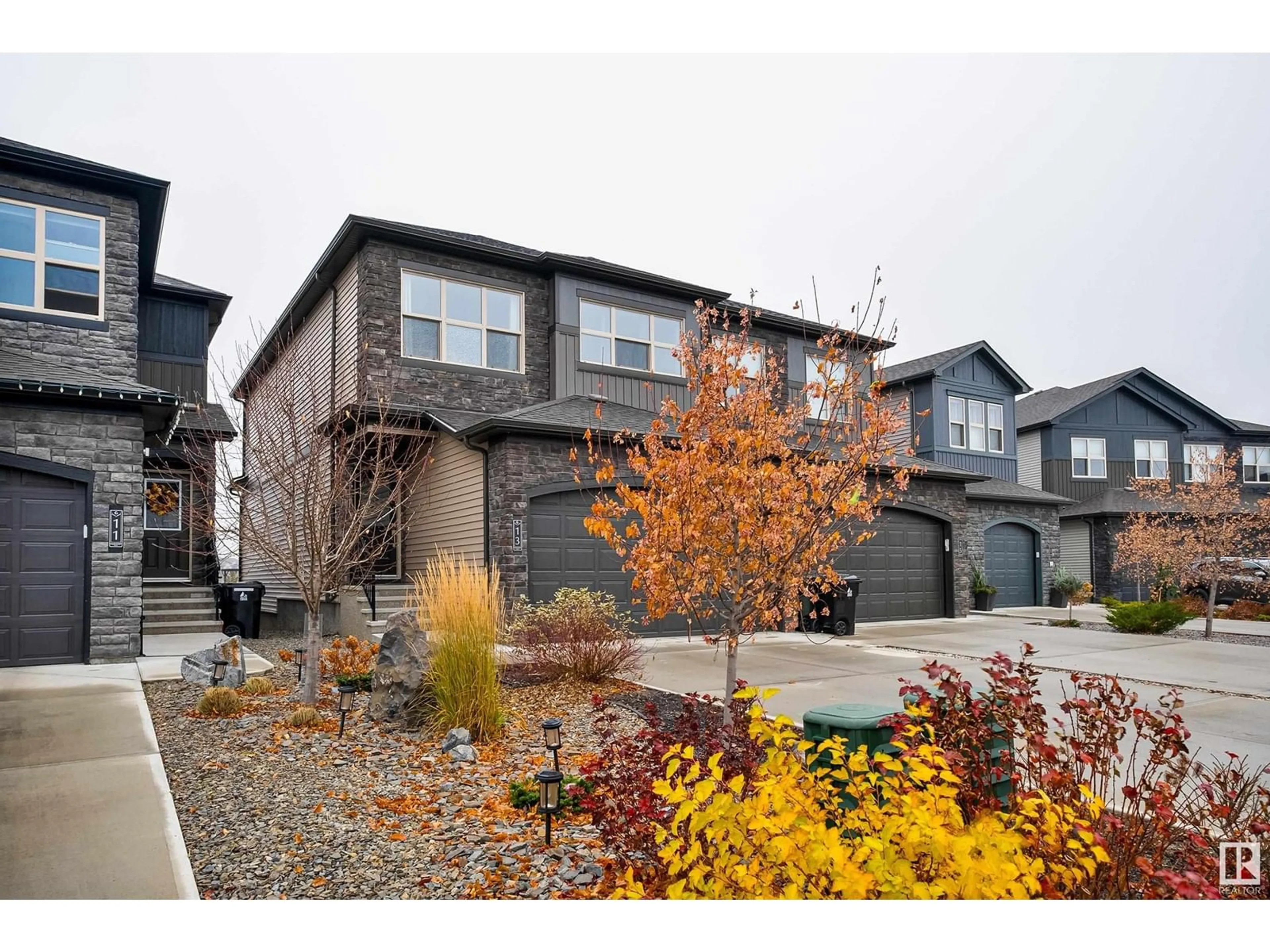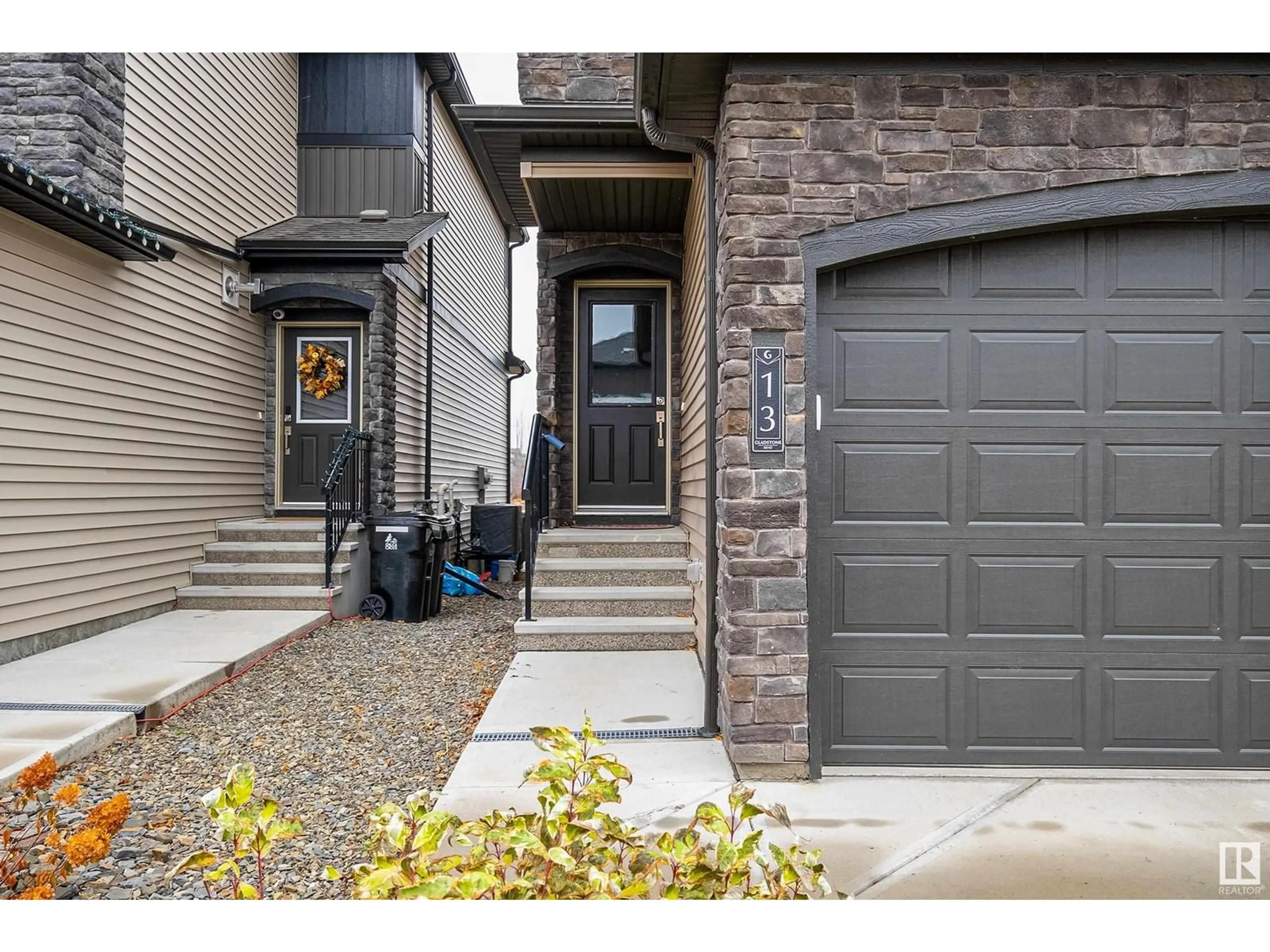13 GLADSTONE BN, Spruce Grove, Alberta T7X0Z6
Contact us about this property
Highlights
Estimated ValueThis is the price Wahi expects this property to sell for.
The calculation is powered by our Instant Home Value Estimate, which uses current market and property price trends to estimate your home’s value with a 90% accuracy rate.Not available
Price/Sqft$298/sqft
Est. Mortgage$2,190/mo
Tax Amount ()-
Days On Market10 days
Description
Dressed to Impress and PACKED with Upgrades! This ORIGINAL owner 4 bed, 3.5 bath Dolce Vita built home is a cut above the rest with over 1,700sqft of living space PLUS a fully finished basement completed by the builder. This family home has been loved since day one and offers a myriad of upgrades such as 9ft ceilings, triple pane windows, R60 insulation, comm. grade H20 tank, 20amp service in garage, BBQ gas line, central A/C, CAT 6 wiring, saw-cut engineered hardwood, walkthrough pantry, ceiling height cabinetry in the kitchen, pot/pan drawers, induction stove, pot lighting, brand new fridge w/ hidden waterline & ice maker, 50 electric fireplace, floor to ceiling stonework, wrought iron railings, granite throughout and so much more. Your backyard oasis is south facing, backing a pond and is fit for a magazine with your two decks, privacy wall, flagstone landscaping and a natural sand box for the kids. This home truly stands out and is waiting for you to call it your own! (id:39198)
Property Details
Interior
Features
Basement Floor
Family room
2.979 m x 6.832 mBedroom 4
4.605 m x 2.806 mExterior
Parking
Garage spaces 4
Garage type Attached Garage
Other parking spaces 0
Total parking spaces 4
Property History
 65
65


