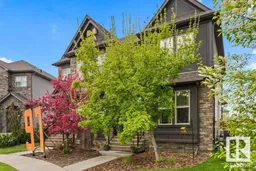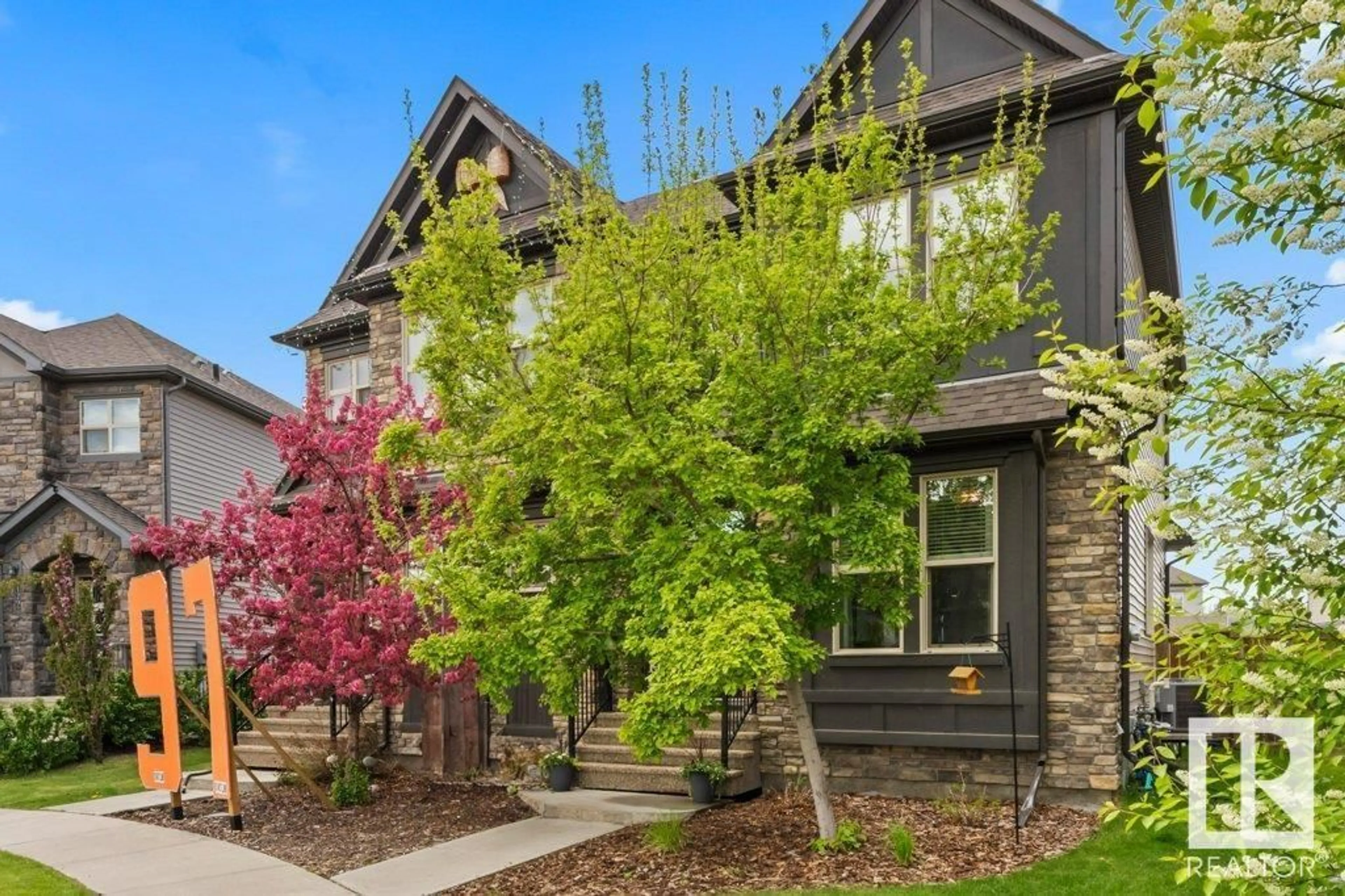126 GILMORE WY, Spruce Grove, Alberta T7X0M5
Contact us about this property
Highlights
Estimated ValueThis is the price Wahi expects this property to sell for.
The calculation is powered by our Instant Home Value Estimate, which uses current market and property price trends to estimate your home’s value with a 90% accuracy rate.Not available
Price/Sqft$291/sqft
Est. Mortgage$1,804/mo
Tax Amount ()-
Days On Market182 days
Description
BABY GOT BACK... YARD! This duplex in Greenbury has a pie lot backyard to rival many; its got a 2 tiered deck, room for kids playground, room for trampoline, and room for so many other activities too! Not to mention theres EXTRA parking in the back beside the detached garage so you aren't battling the neighbors out front for space! Inside feels extra spacious too with both the main and upper floors boasting 9' ceilings! This popular floorplan is open concept with room for a REAL sized dining table for your family. It also showcases quartz countertops, electric fireplace with feature wall, and built in speaker system in EVERY room in the house. Stay cool this summer with central A/C! Upstairs is 3 beds, 4 piece main bath and the primary suite has a 3 piece ensuite & walk-in closets both with extra windows for extra natural lighting. Prime location on a quiet street where you'll find kids playing and you're walking distance to k-9 school AND Jubilee park! This is a rare GEM! (id:39198)
Property Details
Interior
Features
Main level Floor
Living room
5.11 m x 3.85 mDining room
4.62 m x 3.9 mKitchen
3.78 m x 3.4 mExterior
Parking
Garage spaces 4
Garage type Detached Garage
Other parking spaces 0
Total parking spaces 4
Property History
 45
45

