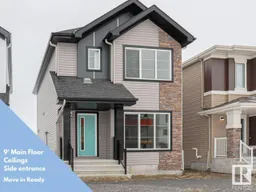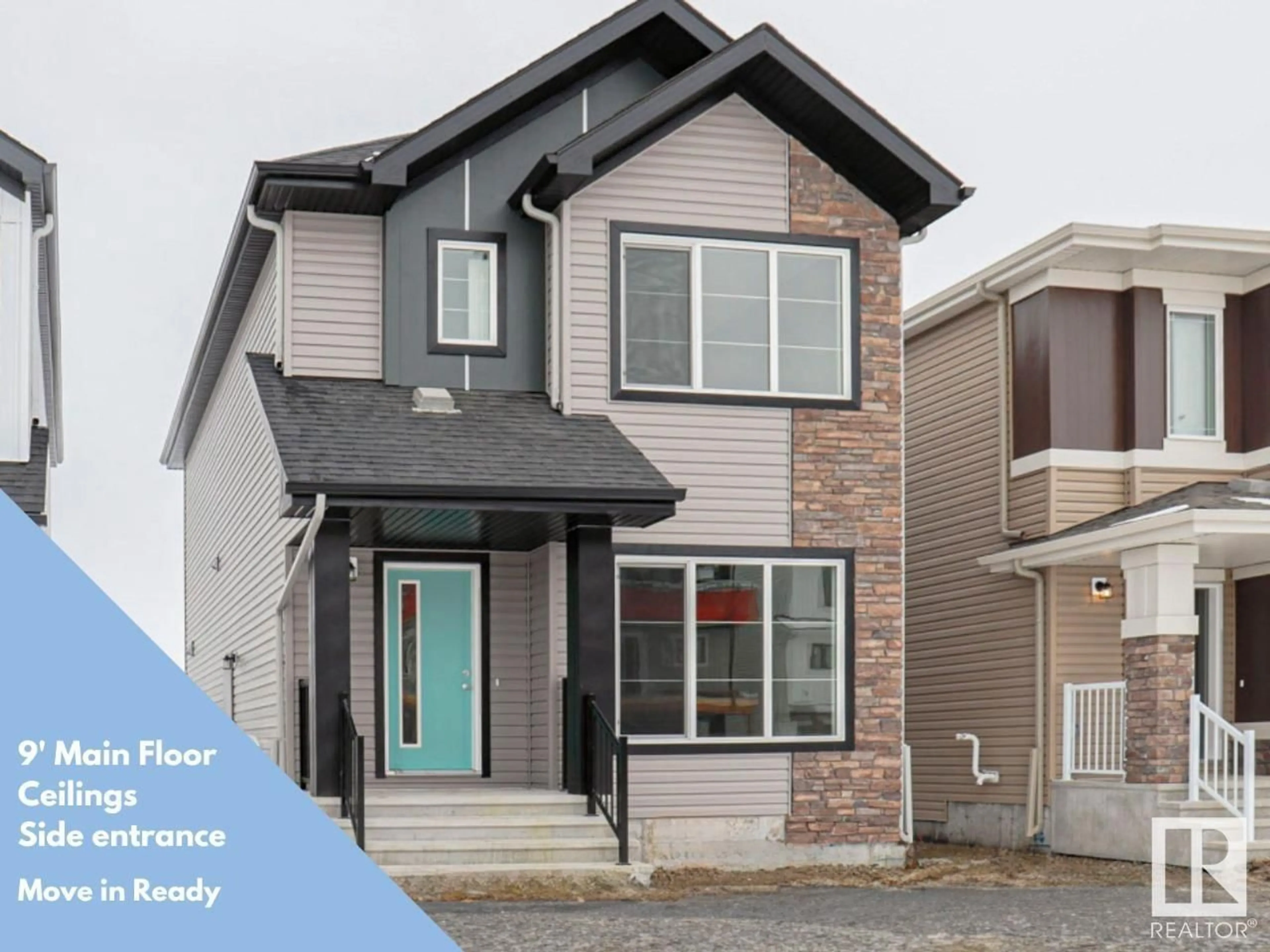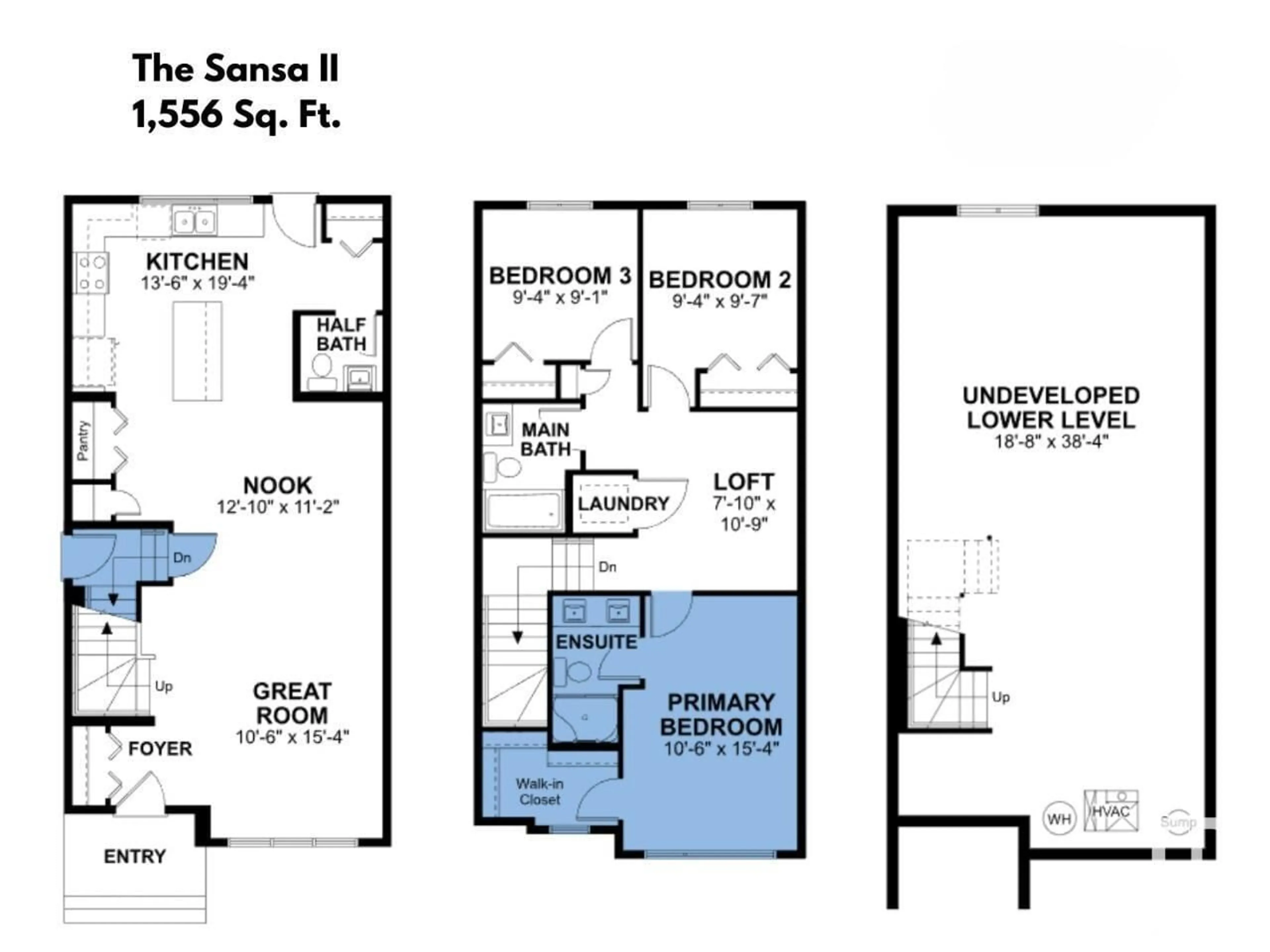1228 McLeod AV, Spruce Grove, Alberta T7X0C8
Contact us about this property
Highlights
Estimated ValueThis is the price Wahi expects this property to sell for.
The calculation is powered by our Instant Home Value Estimate, which uses current market and property price trends to estimate your home’s value with a 90% accuracy rate.$508,000*
Price/Sqft$276/sqft
Est. Mortgage$1,846/mth
Tax Amount ()-
Days On Market198 days
Description
The Sansa II is where comfort, beauty and efficiency come together in this Evolve home. Luxury Vinyl Plank Flooring throughout the main floor. Inviting foyer with convenient coat closet leads to cozy great room with lots of natural light through the large front window and an open concept dining area. The highly functional L shaped kitchen located at the rear of the home has quartz counter-tops (throughout home), an over the range microwave, 4 quartz backsplash, an island with flush eating ledge, a Silgranit sink with views out the window above. The 1/2 bath is located near the rear entry and leads to a spacious back yard and parking pad. The upper floor has an open loft area and upper floor laundry area. A bright primary bedroom offers a substantial walk-in closet and a 4 piece ensuite with double sinks and a shower with glass sliding doors. The main 3 piece bath and comfortable second and third bedrooms with plenty of closet space. *Photos are representative* (id:39198)
Property Details
Interior
Features
Upper Level Floor
Loft
2.39 m x 3.28 mPrimary Bedroom
3.2 m x 4.67 mBedroom 2
2.84 m x 2.77 mBedroom 3
2.84 m x 2.92 mExterior
Parking
Garage spaces 2
Garage type Parking Pad
Other parking spaces 0
Total parking spaces 2
Property History
 39
39

