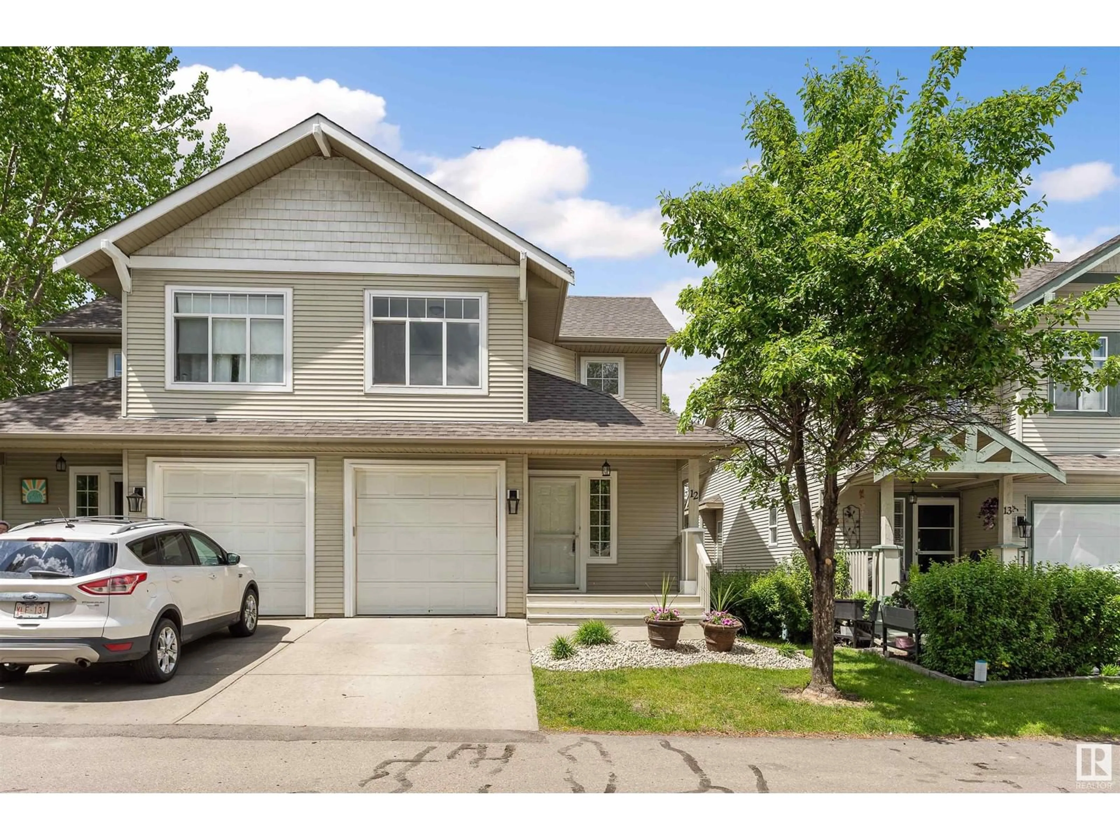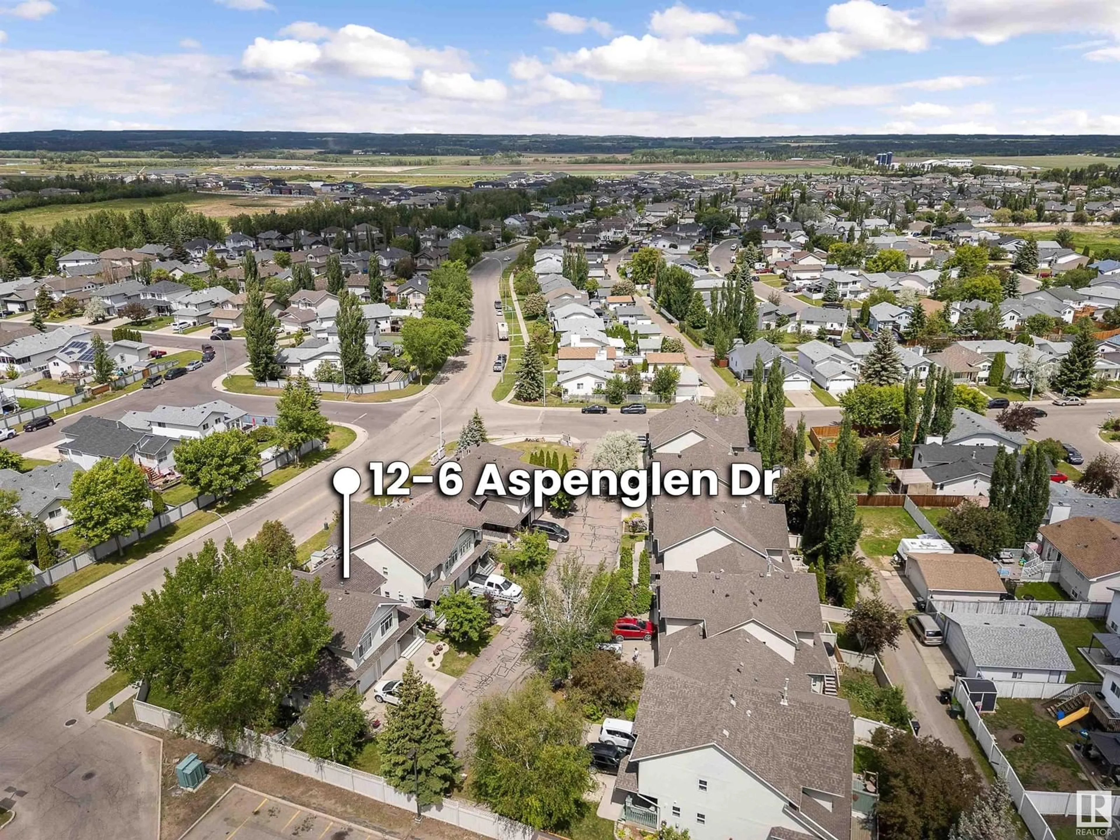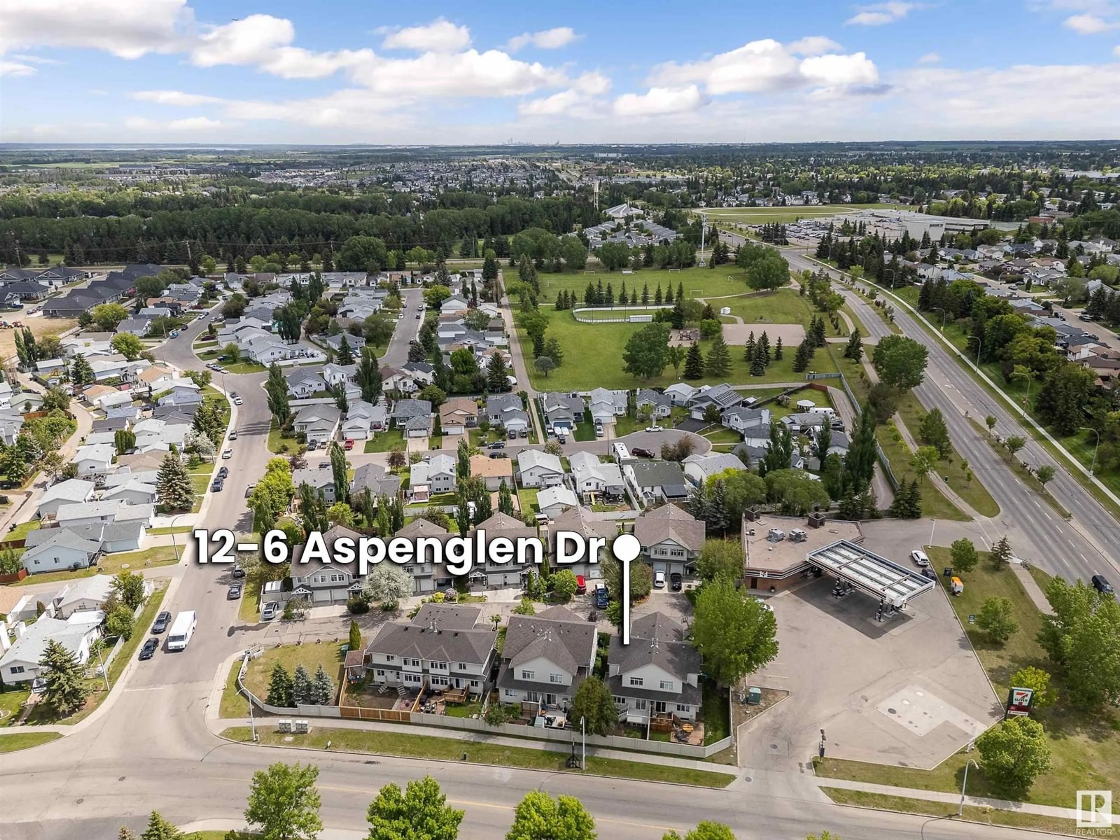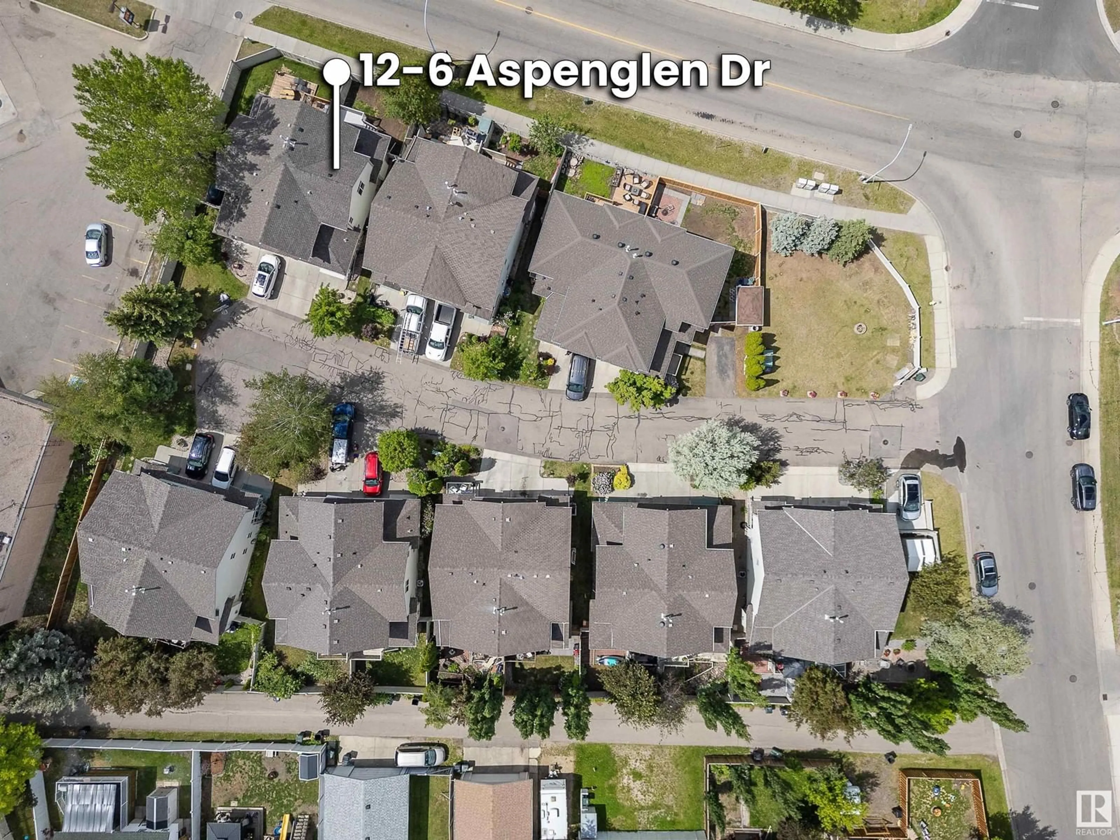#12 6 ASPENGLEN DR, Spruce Grove, Alberta T7X3J4
Contact us about this property
Highlights
Estimated ValueThis is the price Wahi expects this property to sell for.
The calculation is powered by our Instant Home Value Estimate, which uses current market and property price trends to estimate your home’s value with a 90% accuracy rate.Not available
Price/Sqft$267/sqft
Est. Mortgage$1,351/mo
Maintenance fees$63/mo
Tax Amount ()-
Days On Market185 days
Description
THIS HOME IS AN EXCITING OPPORTUNITY TO OWN A BARE LAND CONDO! Join the exclusive, well maintained and friendly community of Country Lane! With condo fees of only $62.50 per month, this fully finished & RENOVATED half-duplex truly has it ALL! The main floor features a spacious & open concept kitchen, dining and living area with a 2-pc bath. Upper floor boasts 3 large bedrooms with the primary big enough to fit a king bed! There is also an additional 4-pc bath here. The basement is FULLY finished with a fantastic rec space as well as an additional 4-pc bath & laundry. Throughout the home you will be delighted with all of the bright light from the west facing windows! DID WE MENTION that the upgrades featured here are substantial and include: never been lived on vinyl plank flooring on main floor and carpet upstairs, brand new paint on main & upper, new kitchen appliances, light fixtures, shingles and more! All in 2024! NEW SOD HAS BEEN LAID. With a single attached garage & driveway, this home has it all! (id:39198)
Property Details
Interior
Features
Basement Floor
Recreation room
Laundry room
Condo Details
Inclusions




