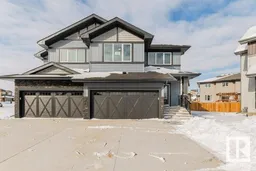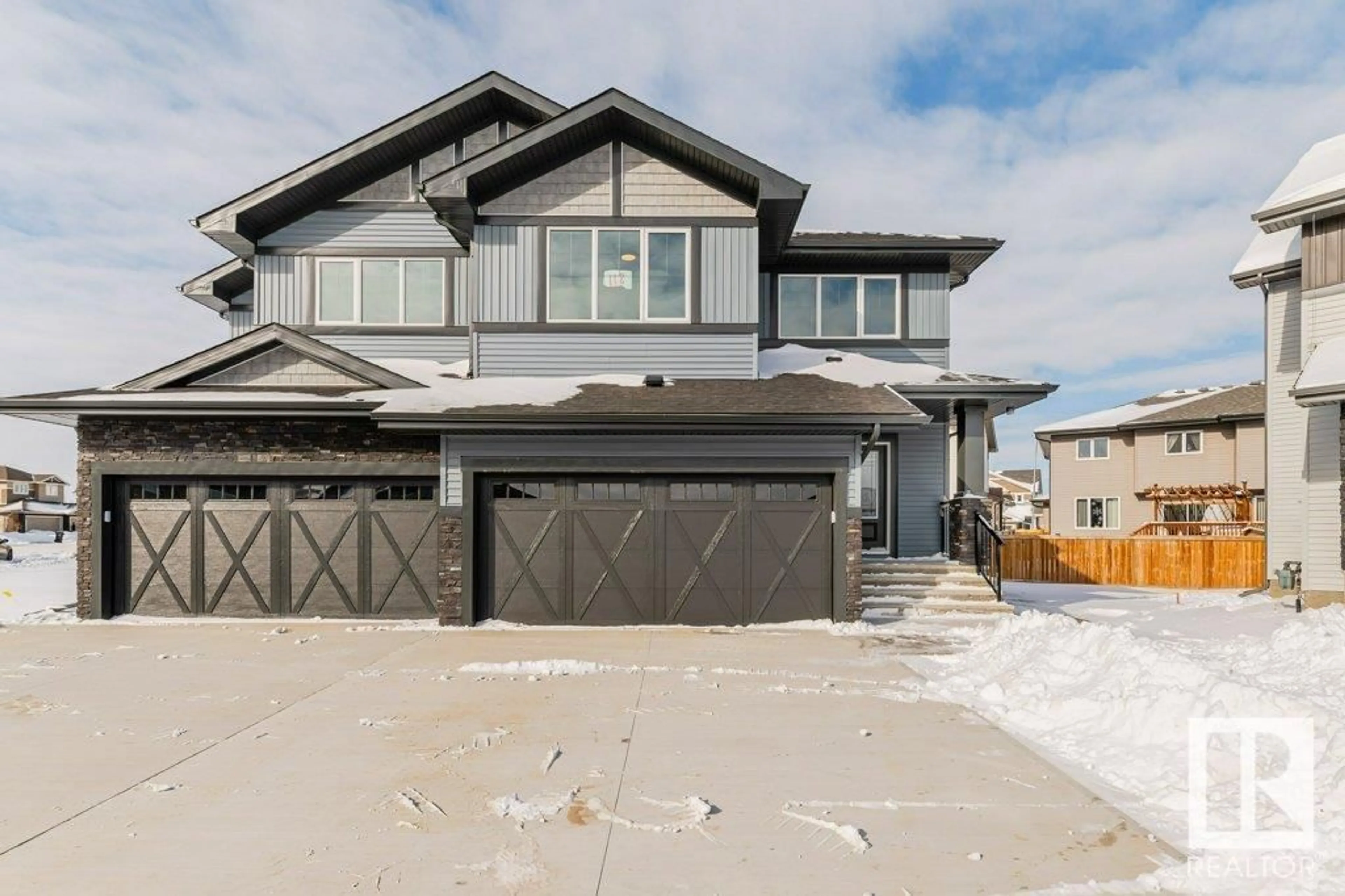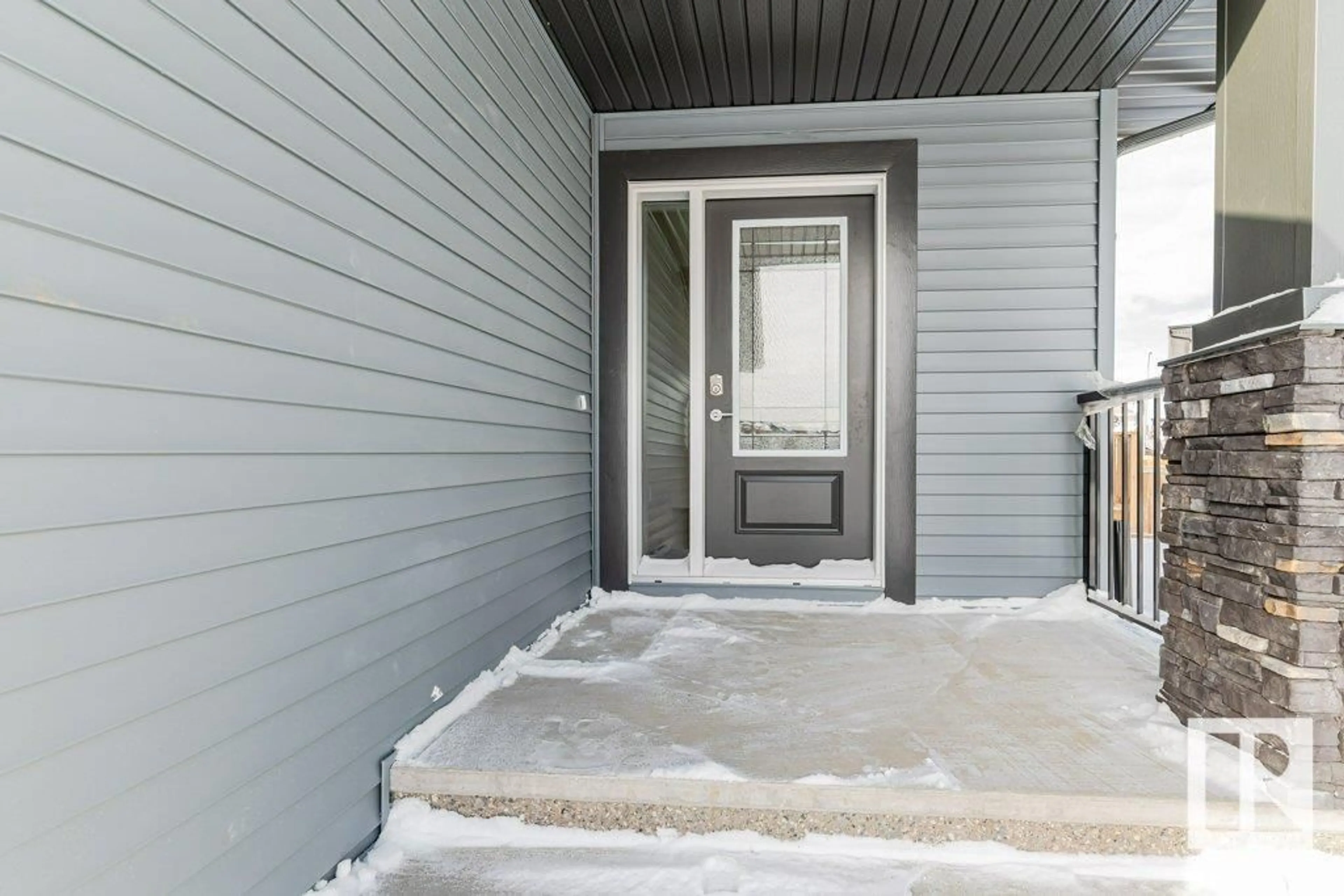118 SPRUCE GARDENS CR, Spruce Grove, Alberta T7X0J9
Contact us about this property
Highlights
Estimated ValueThis is the price Wahi expects this property to sell for.
The calculation is powered by our Instant Home Value Estimate, which uses current market and property price trends to estimate your home’s value with a 90% accuracy rate.$436,000*
Price/Sqft$249/sqft
Est. Mortgage$1,943/mth
Tax Amount ()-
Days On Market209 days
Description
Welcome to the spaciously designed Berkeley model home nestled on a semi-private street only minutes walking distance from three schools ranging from K-12.This 3 bedroom open concept home offers everything you want and more including a vaulted ceiling bonus room, walk-in laundry on second floor and a large master walk-in closet. Upgrades include quartz counters in both the kitchen and bathrooms, custom finishing package, premium light fixtures, luxury vinyl plank and much more. The home also features 9 ceilings on the main floor, a high efficiency furnace and tankless HWT, HRV, stainless steel OTR and a dishwasher. The duplex has great curb appeal and has a double attached garage. The beautiful home comes with full builder and 1,5,10 year warranty under ANHWP. (id:39198)
Property Details
Interior
Features
Main level Floor
Living room
5.04 m x 3.87 mDining room
3.33 m x 3 mKitchen
3.61 m x 3.33 mProperty History
 52
52

