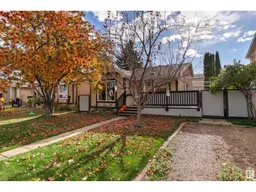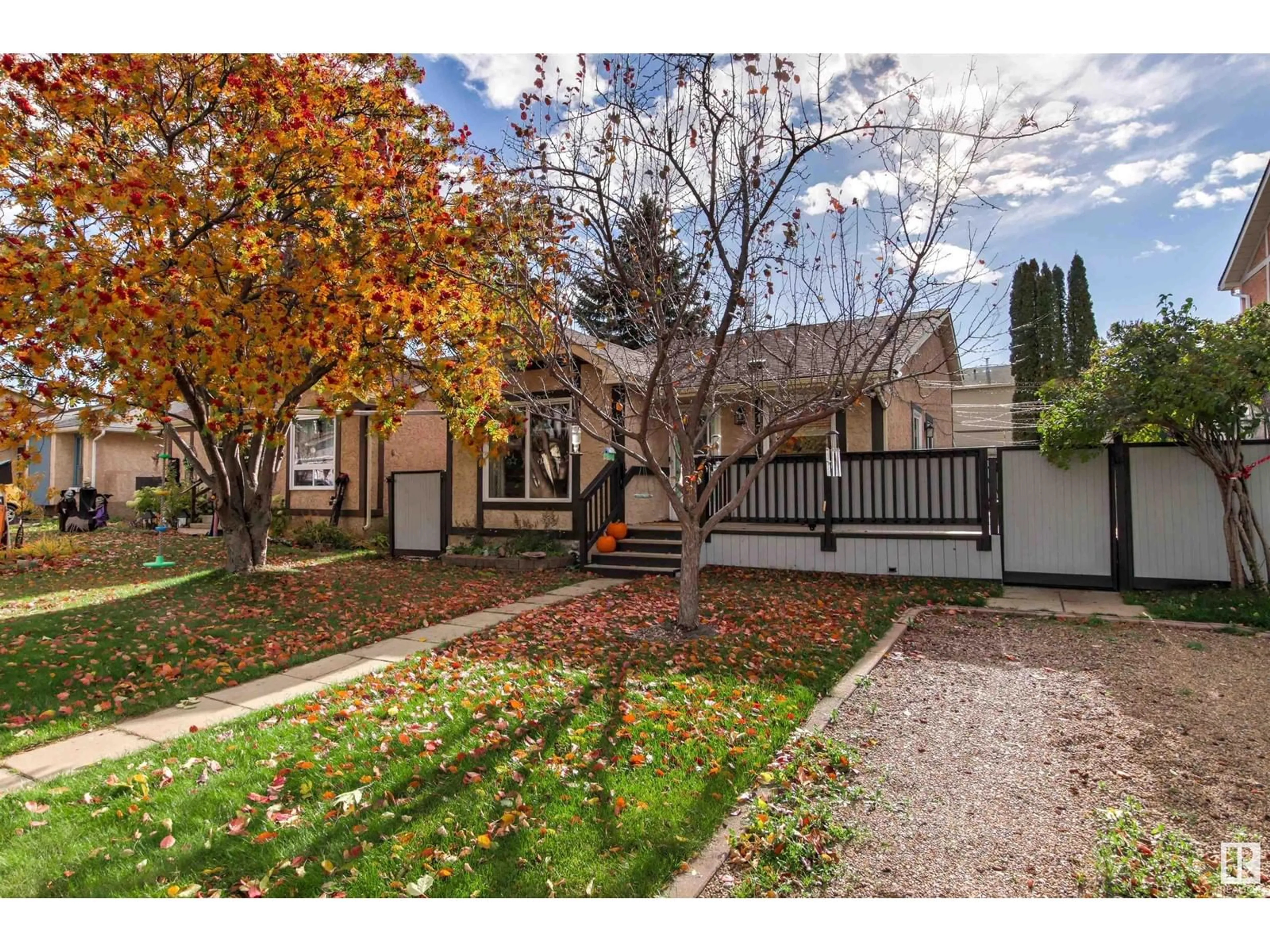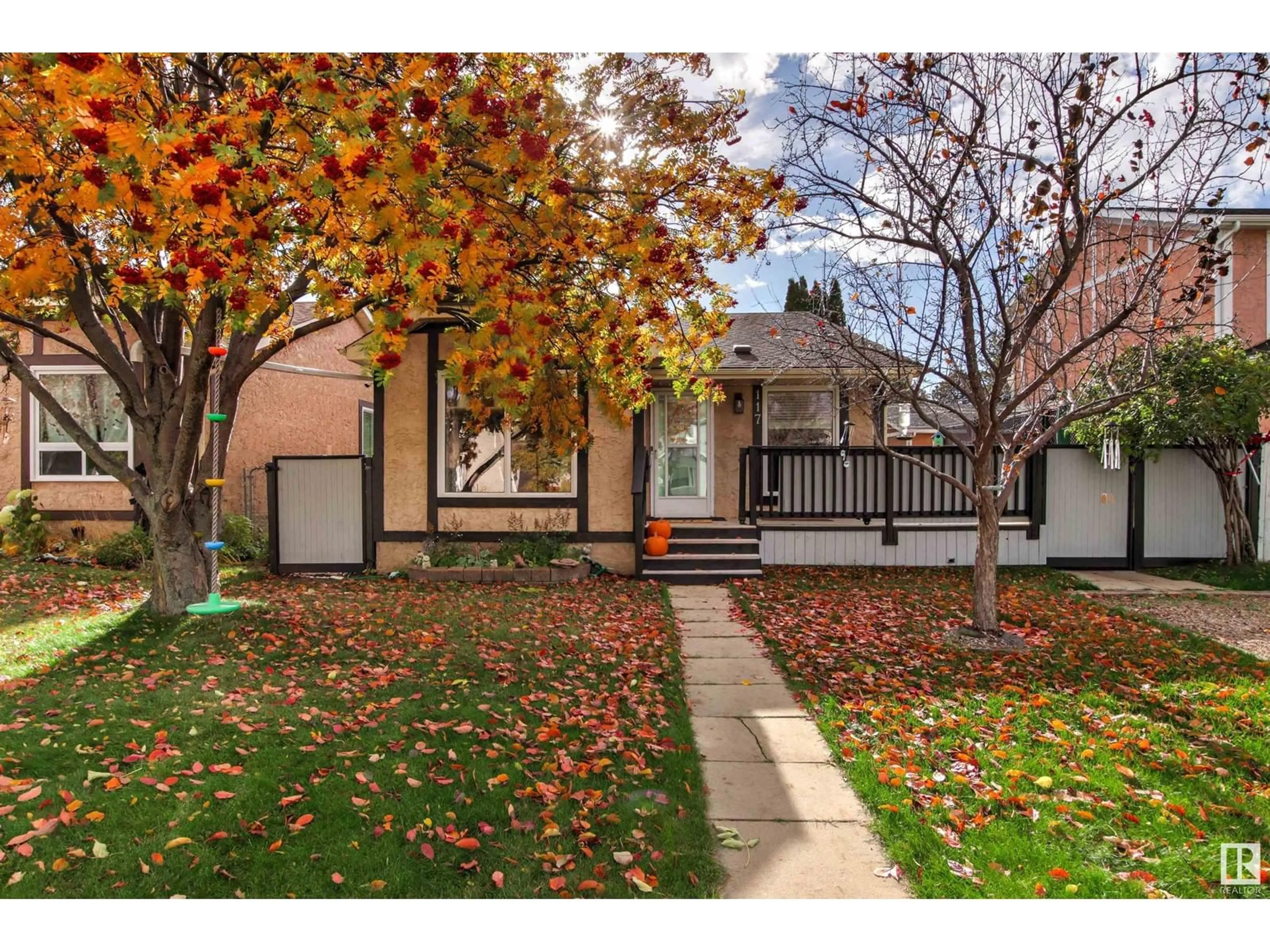117 GREENWOOD DR, Spruce Grove, Alberta T7X1X8
Contact us about this property
Highlights
Estimated ValueThis is the price Wahi expects this property to sell for.
The calculation is powered by our Instant Home Value Estimate, which uses current market and property price trends to estimate your home’s value with a 90% accuracy rate.$315,000*
Price/Sqft$392/sqft
Est. Mortgage$1,671/mth
Tax Amount ()-
Days On Market9 hours
Description
SUPER VALUE UPGRADED SPLIT LEVEL with 4 BEDROOMS AND 2 FULL BATHROOMS (2 bed up, 2 down) and Oversized Single Car Garage. LOVELY NEW KITCHEN with FANTASTIC QUARTZ ISLAND featuring cooktop & built-in oven plus lots of cupboards (soft-close), pull-outs, pot lighting, LVP flooring, built-in dishwsh & Bosch Wall Oven Microwave. Good-sized dining room is open to living room with wonderful Electric Fireplace. Beautiful light fixtures & SMART HOME outlets everywhere, including the Primary Bedroom which has wi-fi lighting, hidden conduit for TV and a new mirror closet. Lower level features an updated bathroom plus 2 good-sized bedrooms. 4th level RecRm +Wet Bar. 70% of windows have been replaced and the Roof/Attic has UPGRADED INSULATION plus all 4 exterior bedroom walls have spray-foam insulation. Enjoyable SOUTH-FACING back yard with big ground level deck. Garage is HEATED & INSULATED with alley access and more off-street parking in the front. Short Steps to sports field and Greystone CentennialMiddleSchool. (id:39198)
Property Details
Interior
Features
Above Floor
Living room
3.7 m x 4.55 mDining room
3.72 m x 3.16 mKitchen
3.65 m x 6.07 mExterior
Parking
Garage spaces 3
Garage type -
Other parking spaces 0
Total parking spaces 3
Property History
 60
60

