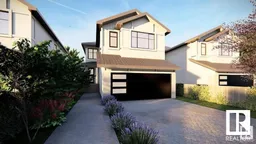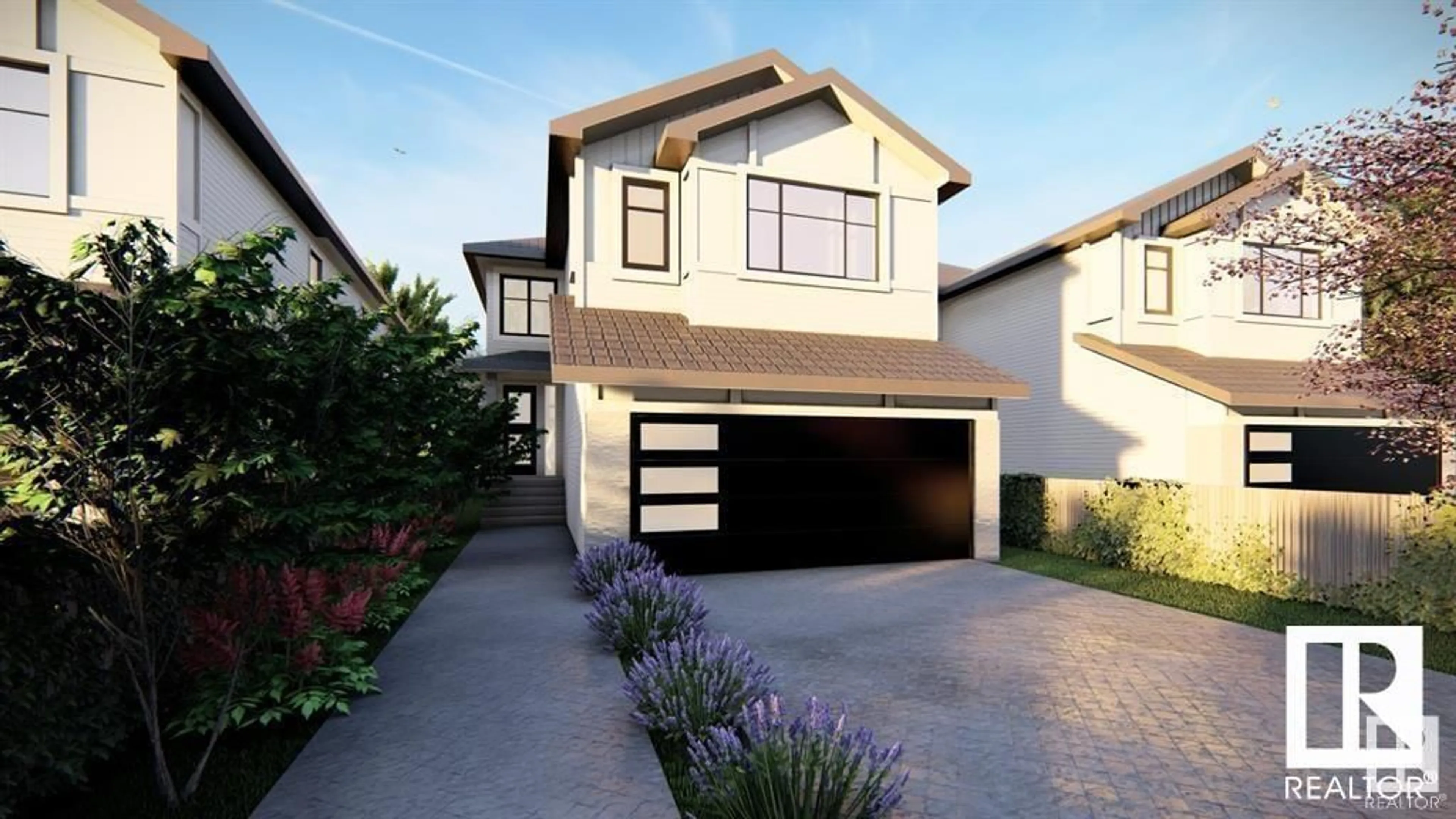114 MEADOWLINK CM, Spruce Grove, Alberta T7X2X3
Contact us about this property
Highlights
Estimated ValueThis is the price Wahi expects this property to sell for.
The calculation is powered by our Instant Home Value Estimate, which uses current market and property price trends to estimate your home’s value with a 90% accuracy rate.Not available
Price/Sqft$291/sqft
Est. Mortgage$2,817/mo
Tax Amount ()-
Days On Market96 days
Description
WALKOUT RAVINE BACKING...8869 SQFT PIE LOT. Brand new Walkout 2249 Square foot 2-storey. Open to above high ceiling in great room. Walkout basement with huge windows and door in the back. 3 Bedroom and 2 and half baths. Huge size walkout deck And Covered Balcony on the second floor. Comes with all the upgrades. Custom kitchen cabinets. Soft close door and drawers. Quartz counter tops. Walk through pantry. Upgraded plumbing fixtures. Black and gold lighting fixtures. Upgraded finishing with maple railing. MDF shelves. Flooring with 12x24 porcelain tiles, luxury vinyl planks and carpet. High efficiency furnace and hot water tank. Den on main floor. Electric fireplace with wall tile and MDF design. 9ft high basement and 9ft main floor. Huge bonus room located in the middle with raised ceiling. Huge size master bedroom with balcony. Ensuite bath has custom shower with free standing Soaker tub and double sinks. Under Construction. Possession in Janrary.. (id:39198)
Property Details
Interior
Features
Main level Floor
Dining room
Kitchen
Den
Living room
Exterior
Parking
Garage spaces 4
Garage type Attached Garage
Other parking spaces 0
Total parking spaces 4
Property History
 1
1
