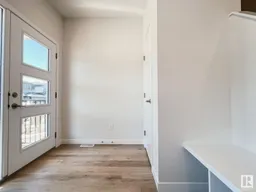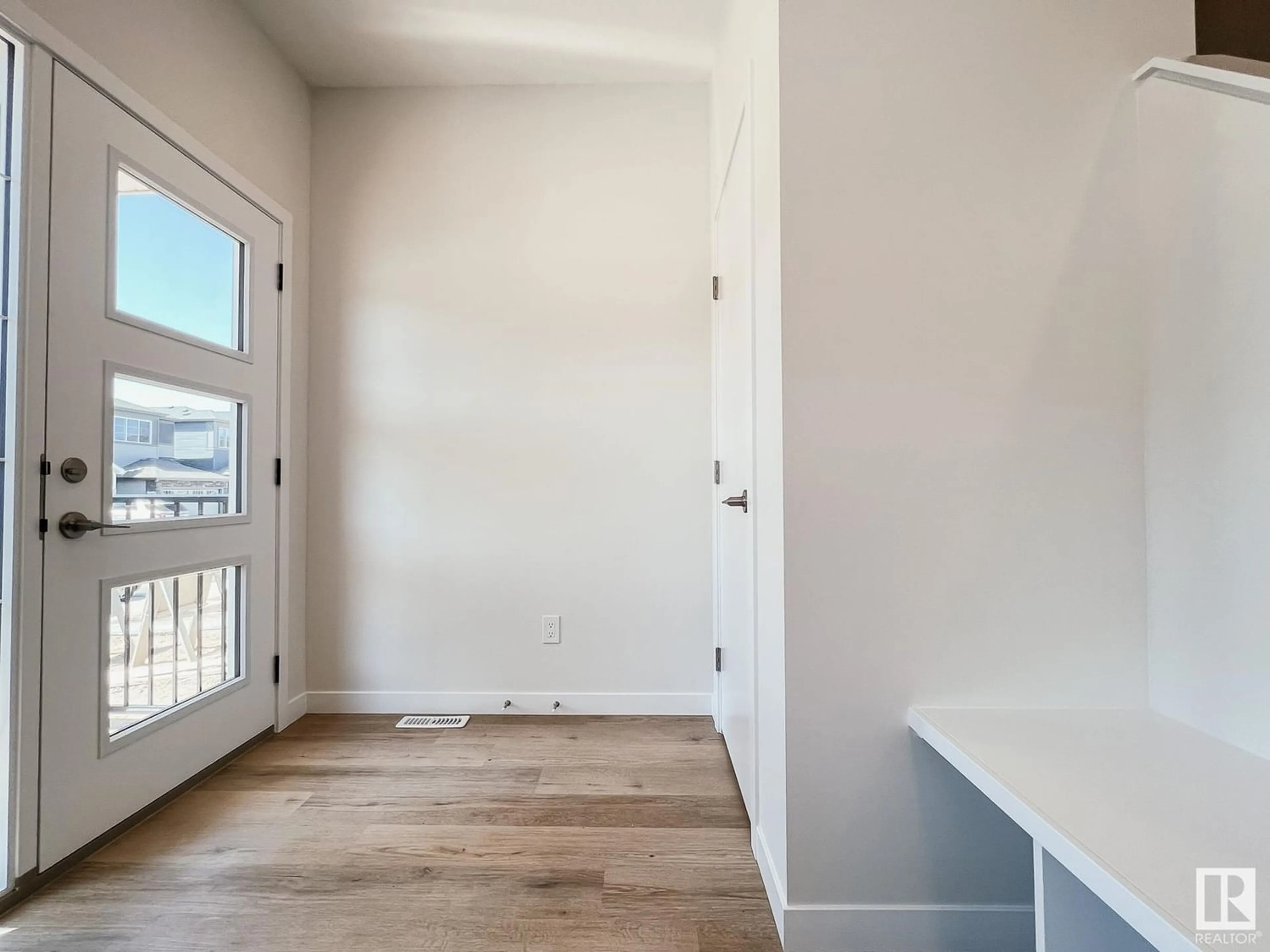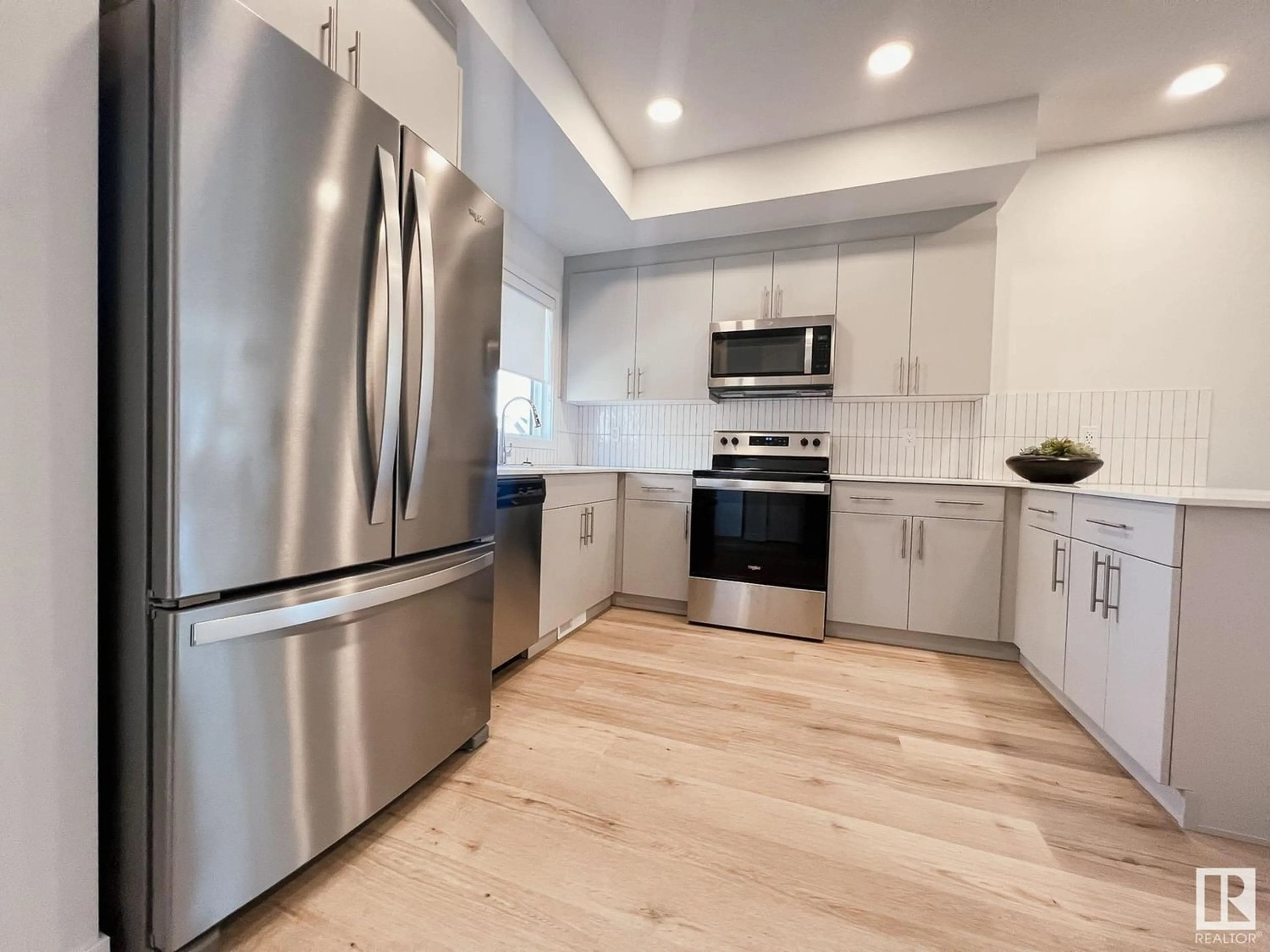114 Garneau GA, Spruce Grove, Alberta T7X0M6
Contact us about this property
Highlights
Estimated ValueThis is the price Wahi expects this property to sell for.
The calculation is powered by our Instant Home Value Estimate, which uses current market and property price trends to estimate your home’s value with a 90% accuracy rate.$760,000*
Price/Sqft$386/sqft
Days On Market137 days
Est. Mortgage$2,147/mth
Tax Amount ()-
Description
BRAND NEW rear detached with FULLY FINISHED LEGAL BASEMENT SUITE in the beautiful brownstone inspired neighbourhood of Greenbury in Spruce Grove. This 2 storey home built by awarding winning builder, Cantiro Homes, is a perfect way to offset your mortgage or for use as a dual-income investment property. The main floor and upper floor is a 3 bedroom, 2.5 bathroom suite and the basement is a one bedroom, 1 bathroom basement suite with separate side entry. These units are completely turnkey featuring 9 ceilings, private entries into each suite, luxury vinyl plank and carpet flooring, quartz countertops throughout, stainless steel appliances, washer and dryer per unit, blinds, landscaping and fencing. Greenbury is located within walking distance of the K-9 Prescott Learning Centre, the Cantiro Community Centre, and the spectacular 60-acre Jubilee Park filled with trees, wetlands, picnic areas and more. Please note the photos used are from a similar staged home and the property may not be exactly as shown. (id:39198)
Property Details
Interior
Features
Basement Floor
Bedroom 4
Second Kitchen
Laundry room
Property History
 38
38

