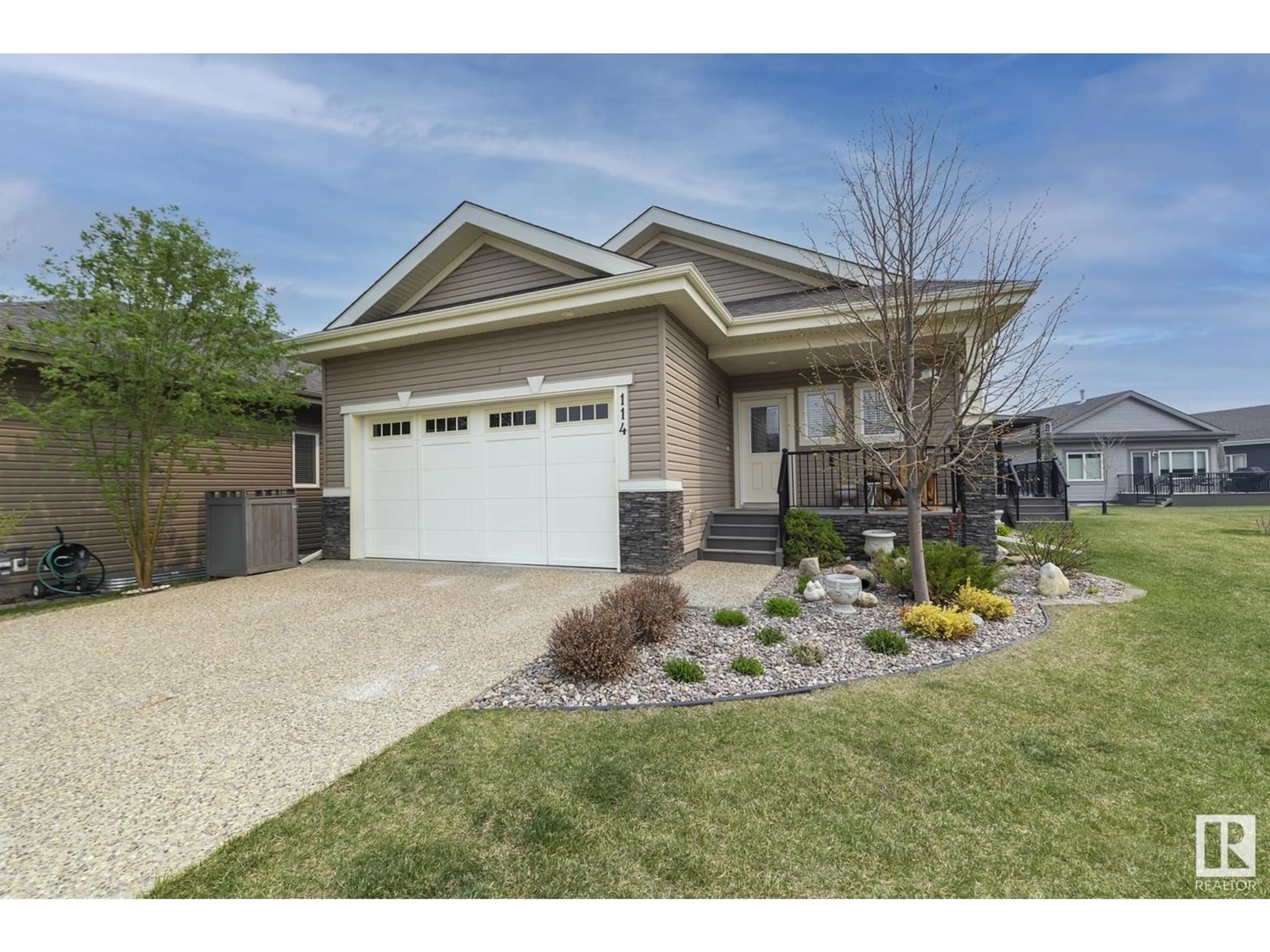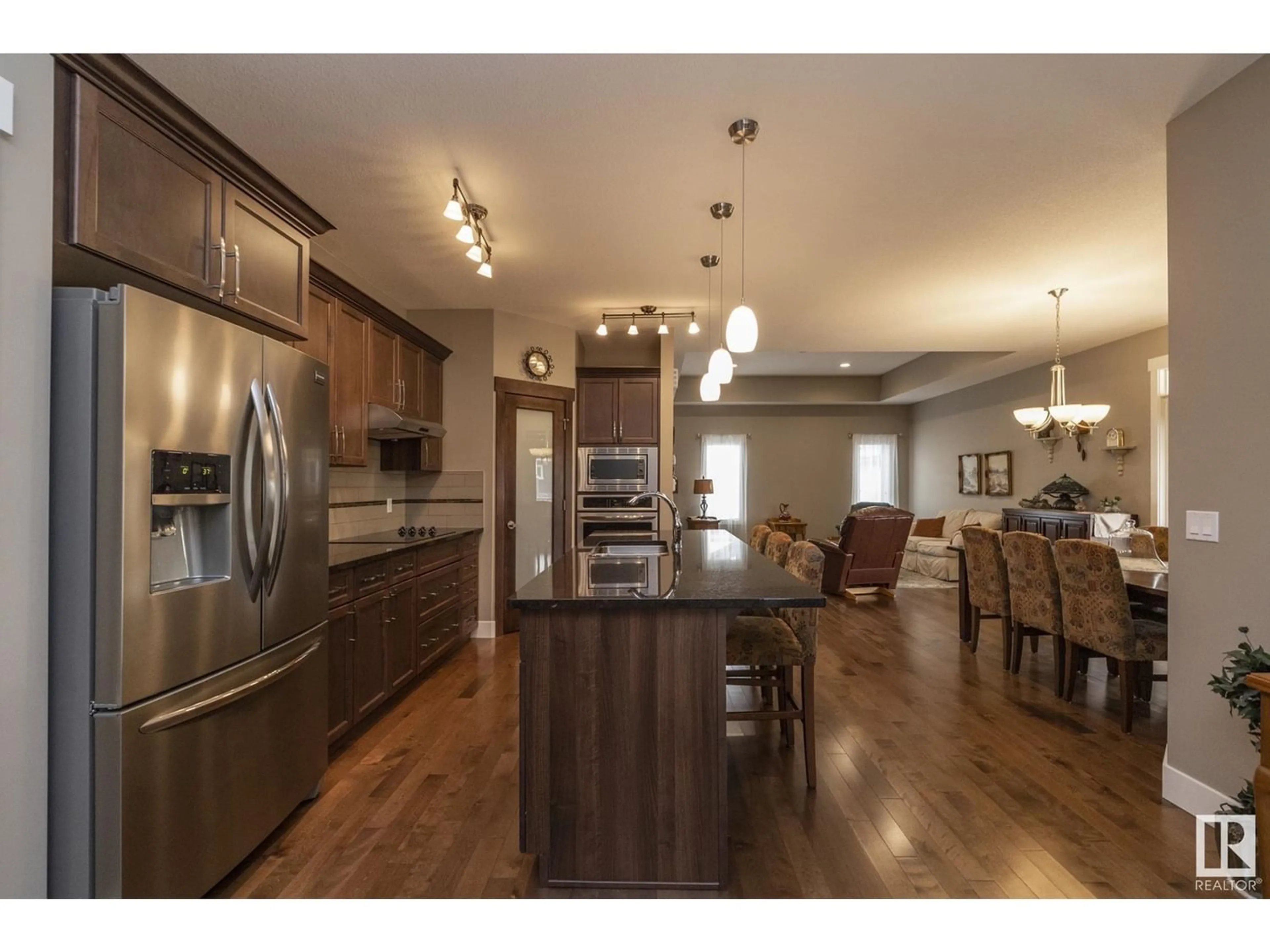#114 50 HEATHERGLEN DR, Spruce Grove, Alberta T7X0R6
Contact us about this property
Highlights
Estimated ValueThis is the price Wahi expects this property to sell for.
The calculation is powered by our Instant Home Value Estimate, which uses current market and property price trends to estimate your home’s value with a 90% accuracy rate.Not available
Price/Sqft$310/sqft
Est. Mortgage$1,933/mo
Maintenance fees$250/mo
Tax Amount ()-
Days On Market191 days
Description
SNOWBIRD ALERT! GATED COMMUNITY, HUGE LOT, CUL-DE-SAC, NO BUSY ROAD BEHIND, NO SNOW REMOVAL OR LANDSCAPING. This stunning 1400+sqft home is exactly what you are looking for. Entering the gates to the community you will see instantly how perfectly maintained the entire complex is. Inside this executive DETACHED bungalow you will love the elegant open concept home. From the well-appointed kitchen w/upgraded cabinets, NATURAL STONE counter tops, corner pantry, & ample storage to the sunny dinette w/garden doors to the deck, living room accentuated w/cozy gas fireplace & cove ceilings; spacious primary bedroom w/spa ensuite featuring his & hers sinks, oversized walk-in shower & stand alone tub. There is a 2nd bed, 3pc guest bath & main floor laundry completing the main floor. Enjoy sunsets on your no maintenance deck on your huge yard. The EXTRA LONG DRIVEWAY is perfect for loading the RV. The NEW CLUBHOUSE features pickleball courts, firepit, social area, exercise room & more. This is a leasehold property. (id:39198)
Property Details
Interior
Features
Main level Floor
Kitchen
2.72 m x 4.5 mPrimary Bedroom
4.59 m x 4.1 mLiving room
5.04 m x 4.11 mDining room
4.53 m x 3.66 mExterior
Parking
Garage spaces 2
Garage type Attached Garage
Other parking spaces 0
Total parking spaces 2
Condo Details
Amenities
Ceiling - 9ft, Vinyl Windows
Inclusions
Property History
 40
40

